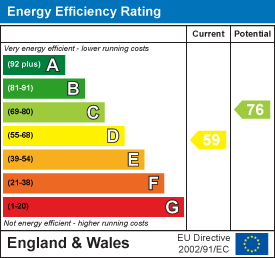About the Property
**Chain Free ** Burgess & Co are delighted to bring to the market this substantial and rarely available three bedroom detached chalet bungalow, offering scope for improvement throughout and provides the chance to create something unique for the right buyer. Situated on one of Bexhill’s most sought after quiet residential roads, opposite protected woods and ideally located being within easy reach of Cooden Beach Golf Club, mainline railway station, bus services, Cooden Beach Hotel, and the sports and tennis club. Little Common Village is within half a mile with shopping facilities and doctors surgery. The accommodation currently comprises entrance vestibule, entrance hall, 29’9 living/dining room, fitted kitchen, two ground floor bedrooms, a family bathroom and separate w.c. To the first floor is an impressive double bedroom with en-suite shower room, and there is also scope to extend into the eaves subject to the relevant planning permission being obtained. To the front there is a lawned garden, a driveway providing off-road parking for a number of vehicles which leads to a garage. To the rear there is a delightful & secluded south facing garden being mainly laid to lawn with a variety of mature plants & shrubs as well as a patio area. Viewing is considered essential to appreciate the potential this property has to offer.
- Detached Chalet Bungalow
- Offering Scope for Improvement
- Opposite Protected Woods
- Three Bedrooms
- 29'9 Sitting Room/Diner
- En-suite, Bathroom & Sep W.C
- Garage & Off Road Parking
- Secluded Rear Garden
- Enjoying a Southerly Aspect
- Viewing Highly Recommended
Property Details +
Entrance Vestibule
With double glazed window to the front, door to
Hallway
With two radiators, parquet flooring, storage cupboard, stairs to First Floor, understairs storage cupboard with light, cupboard housing Valiant Eco-fit Pure boiler & digital Drayton thermostat.
Living/Dining Room
9.07m x 6.02m (29'9 x 19'9)
With three radiators, parquet flooring, feature fireplace with tiled hearth, surround & mantel, three double glazed window to the rear, double glazed door to the rear.
Kitchen
3.73m x 3.48m (12'3 x 11'5)
Comprising range of wall & base units, worksurfaces, inset stainless steel sink unit with mixer tap, AEG Electrolux induction hob with extractor hood over, fitted AEG Electrolux eye level oven, integrated Fisher & Paykel dishwasher, space for washing machine, space for standing fridge/freezer, tiled splashbacks, double glazed window to the rear with fitted blind, vertical radiator, double glazed frosted door to side passage.
Bedroom Two
4.65m x 3.68m (15'3 x 12'1)
With two radiators, double glazed window to the front.
Bedroom Three
3.68m x 2.29m (12'1 x 7'6)
With radiator, parquet flooring, double glazed window to the side.
Bathroom
2.36m x 2.06m (7'9 x 6'9)
Comprising wooden panelled bath with Victorian mixer tap & Mira electric shower over, low level w.c, vanity unit with inset wash hand basin, mirror & spotlights, Victorian style radiator, tiled walls & floor, double glazed frosted window to the side.
Separate W.C
Comprising high level w.c, pedestal wash hand basin, vanity unit below, radiator, tiled walls & floor, double glazed frosted window to the front.
First Floor Landing
With access to eaves storage & loft, double glazed window.
Bedroom One
4.80m x 4.57m (15'9 x 15'0)
With radiator, fitted shelving & cupboards, hatch to loft, double glazed window to the rear. Door to
En-suite Shower Room
2.92m x 0.94m (9'7 x 3'1)
Comprising tiled shower cubicle with Briston electric shower, pedestal wash hand basin, low level w.c, radiator, shaver point, vanity mirror with lighting, tiled walls.
Garage
6.27m x 2.46m (20'7 x 8'1)
With wooden doors, consumer unit, gas meter, electric meter, workbench, double glazed window to the side.
Outside
To the front there is an area of lawned garden and a driveway providing off road parking which leads to the garage. To the rear there is a secluded, south facing garden comprising a patio area with raised flowerbeds, steps lead down to a level area of lawn with mature trees & shrubs, a feature well with canopy and seating areas. To the bottom there is a wooden summerhouse, a seating area, various raised flowerbeds, wooden shed and to the side there are concrete wood stores & wheelie bin storage.
NB
Council tax band: F
Key Features
Contact Agent
Bexhill-On-Sea3 Devonshire Square
Bexhill-On-Sea
East Sussex
TN40 1AB
Tel: 01424 222255
info@burgessandco.co.uk


















