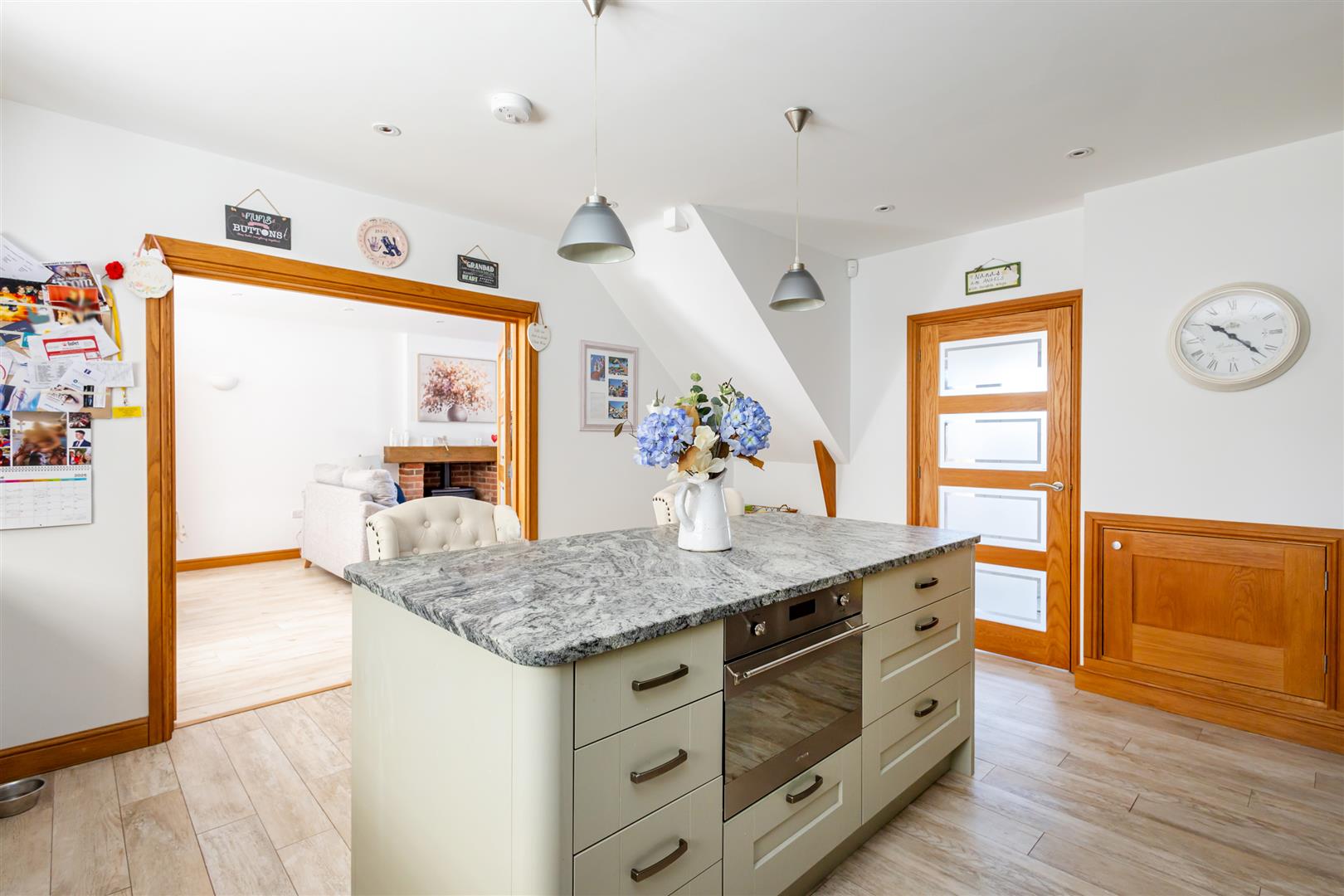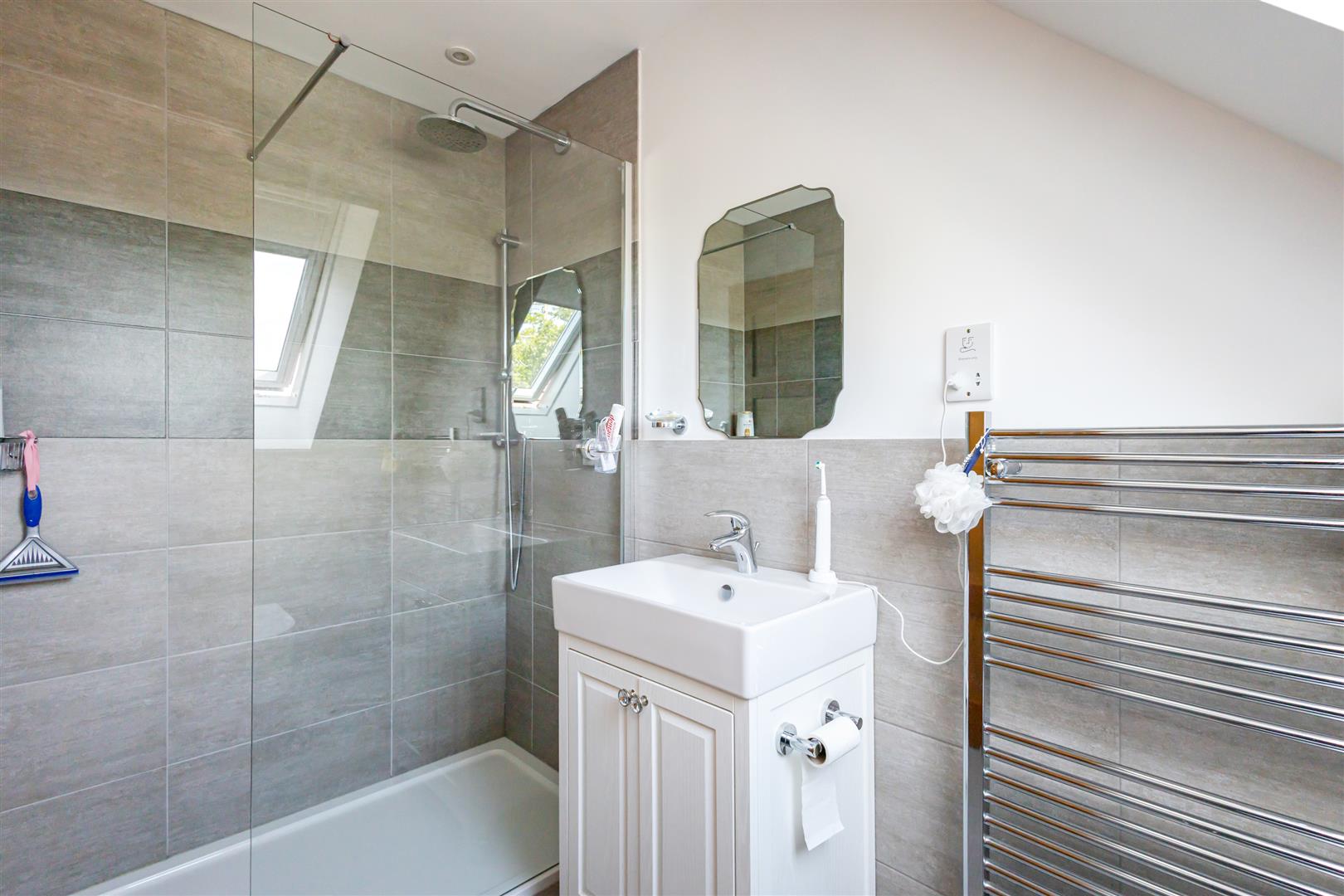About the Property
Burgess & Co are delighted to bring to the market this exceptional executive three bedroom detached chalet bungalow located in this unique and exclusive private road. Ideally situated being within easy reach of Little Common Village with its amenities, doctors surgery and popular primary school. Within two miles is Bexhill Town Centre with an array of shops, restaurants, mainline railway station and the seafront. The accommodation is arranged to provide to the ground floor a large entrance hall, a 30’7ft living/dining room, a stunning high quality fitted kitchen/breakfast room, a downstairs shower room/w.c and a ground floor double bedroom. To the first floor there are two further double bedrooms with the main bedroom having an en-suite shower room/w.c and a modern family bathroom/w.c. The property additionally benefits from gas central heating, underfloor heating to the ground floor, an alarm system and double glazing. To the outside there is a front garden, a resin bonded driveway providing off road parking leading to an integral garage and to the rear there is a beautiful secluded garden. Viewing is highly recommended to truly appreciate all this property has to offer.
- Exceptional Chalet Bungalow
- Exclusive Private Road
- Three Double Bedrooms
- 30'7 Living/Dining Room
- Stunning High Quality Kitchen
- En-suite, Bathroom & Shower Room
- Integral Garage & Resin Driveway
- Beautiful Secluded Garden
- Close to Amenities
- Viewing Considered Essential
Property Details +
Entrance Hall
5.33m x 2.26m (17'6 x 7'5)
With tiled flooring, inset ceiling spotlights, glass balustraded staircase leading to first floor.
Living/Dining Room
9.32m x 4.04m (30'7 x 13'3)
With underfloor heating, feature fireplace with real effect gas log burner, inset ceiling spotlights, dual aspect room with double glazed window to the front with bespoke shutters, double glazed box bay window, double glazed window & door giving access to the rear garden. Double doors to
Kitchen/Breakfast Room
5.05m x 4.45m (16'7 x 14'7)
Comprising a matching range of wall & base units, worksurface, inset Belfast sink with mixer tap & filter tap, integrated six ring Smeg induction hob with Smeg extractor hood above, integrated Smeg oven, integrated Bosch dishwasher, space for dual tall fridge/freezer, spacious island with breakfast bar, underfloor heating, inset ceiling spotlights, double glazed window with bespoke shutter to the rear overlooking the garden.
Bedroom Three
4.57m x 4.29m (15'0 x 14'1)
With underfloor heating, double glazed window with bespoke shutters to the rear.
Downstairs Shower Room
2.36m x 1.73m (7'9 x 5'8)
Comprising tiled shower cubicle, low level w.c, wash hand basin, fitted storage, heated towel radiator, double glazed frosted window to the front.
First Floor Landing
With airing cupboard, double glazed Velux window.
Bedroom One
5.23m x 5.08m (17'2 x 16'8)
With range of built-in wardrobes, double glazed window with bespoke shutters overlooking the rear garden. Door to
En-suite Shower Room
2.64m x 1.42m (8'8 x 4'8)
Comprising large walk-in shower cubicle, vanity wash hand basin with mixer taps over, low level w.c, chrome heated towel radiator, inset ceiling spotlights, double glazed Velux window.
Bedroom Two
5.05m x 4.09m (16'7 x 13'5)
With inset ceiling spotlights, two built-in wardrobes, fitted dressing area, dual aspect with double glazed window with bespoke shutters to the front & double glazed Velux window to the rear.
Family Bathroom
2.90m x 1.93m (9'6 x 6'4)
Comprising bath with mixer taps & shower attachment, wash hand basin with mixer tap over, low level w.c, range of fitted storage, inset ceiling spotlights, hatch giving access to loft, chrome heated towel radiator, double glazed frosted window to front.
Outside
To the front there is an attractive area of lawn as well as resin driveway providing off-road parking leading to an integral garage. To the rear there is a secluded & well established garden with flowerbed borders housing mature plants & shrubs, an area of lawn, a patio area, an area of decking, a summer-house with patio surrounding, being enclosed by fencing and historic wall.
Integral Garage
5.03m x 3.43m (16'6 x 11'3)
With electric up & over door, space for appliances, consumer unit, wall mounted gas boiler, door to storage cupboard, double glazed frosted window, door to side access.
NB
Council tax band: F
Key Features
Contact Agent
Bexhill-On-Sea3 Devonshire Square
Bexhill-On-Sea
East Sussex
TN40 1AB
Tel: 01424 222255
info@burgessandco.co.uk































