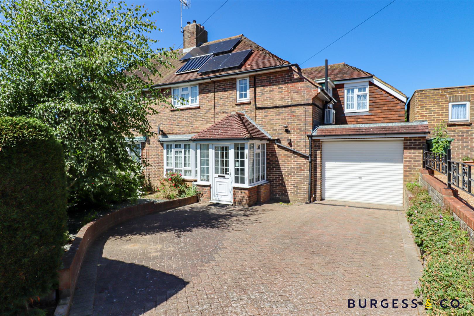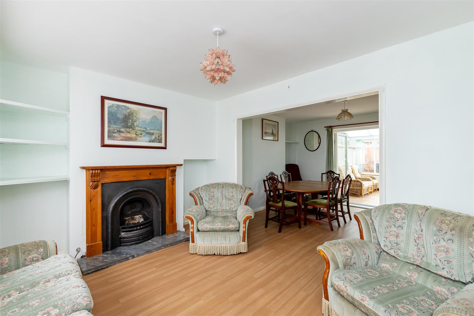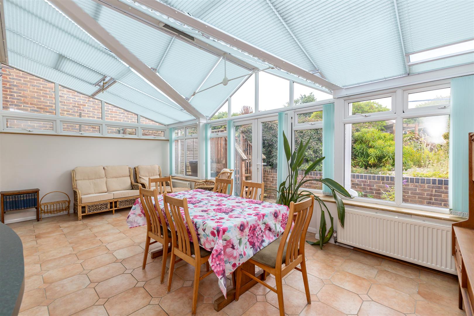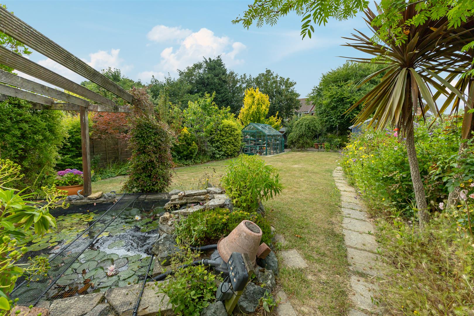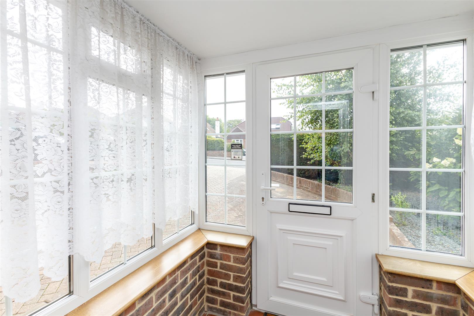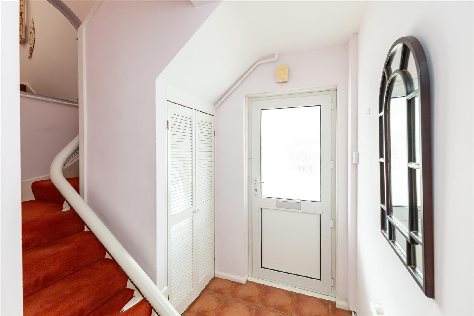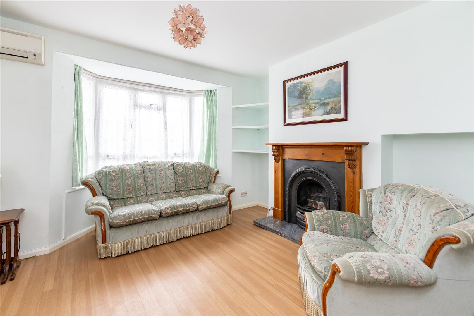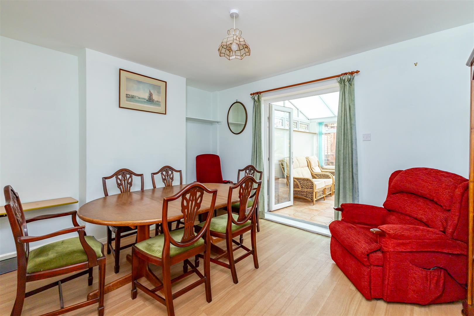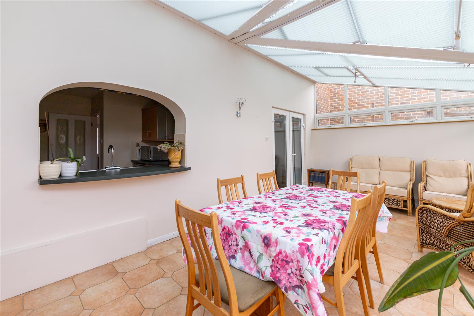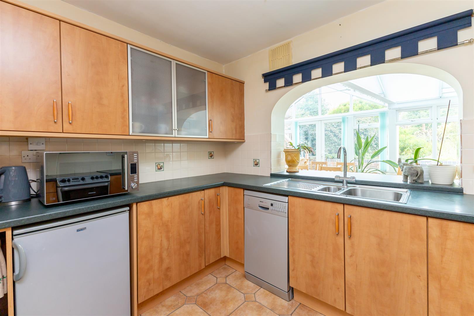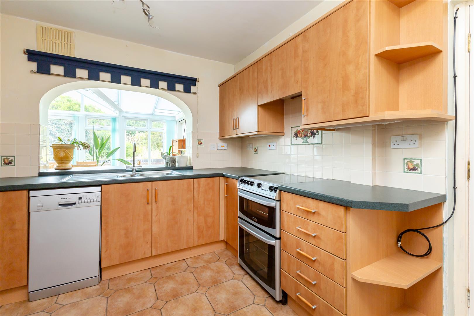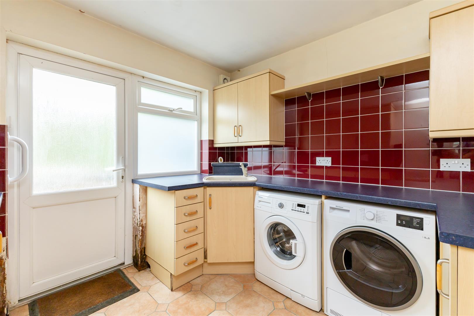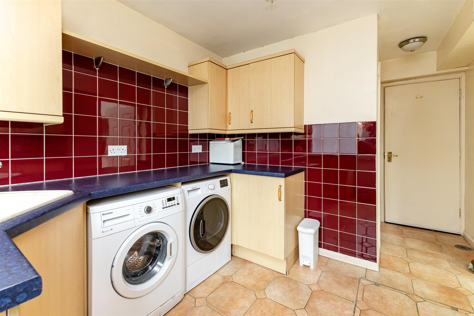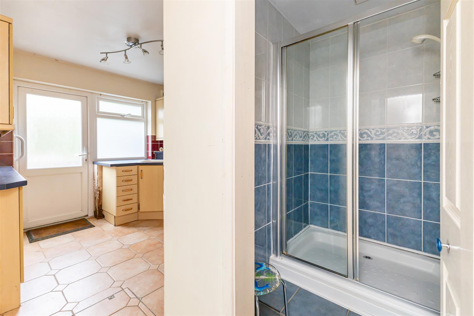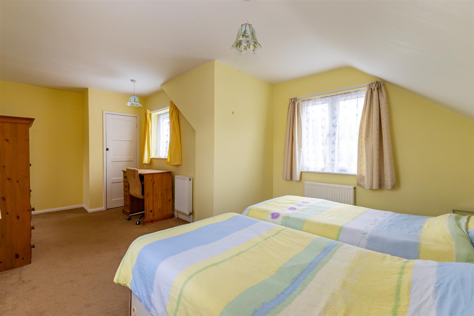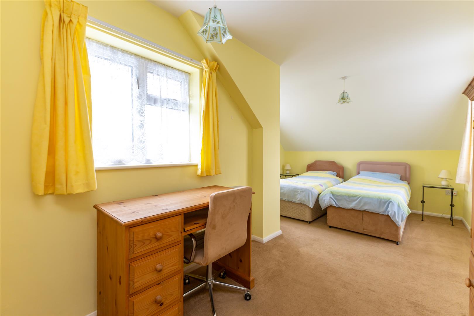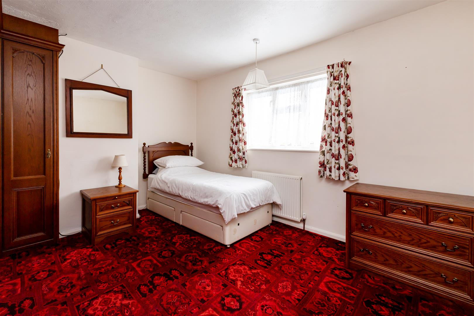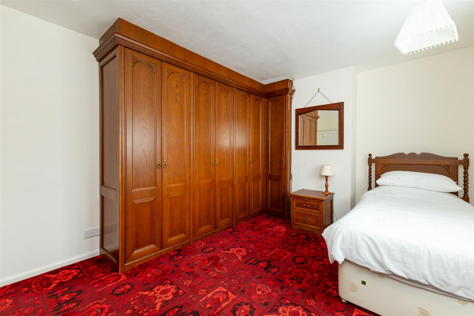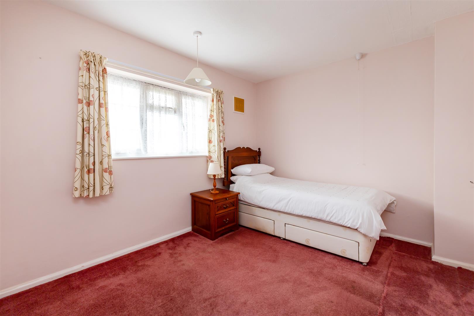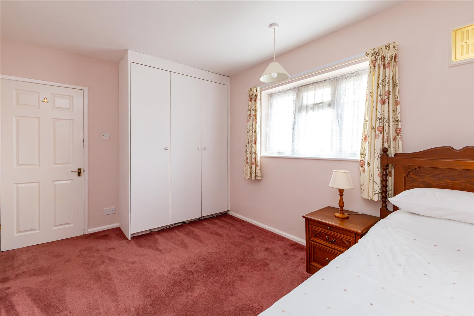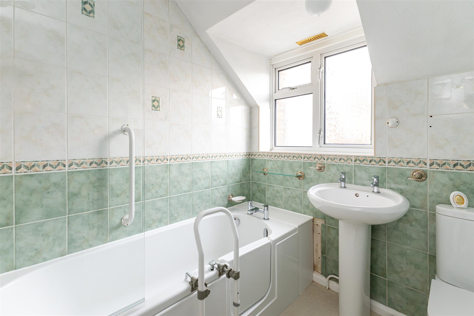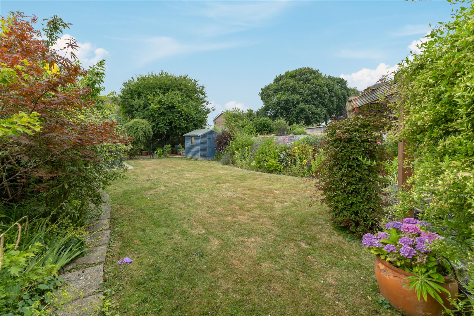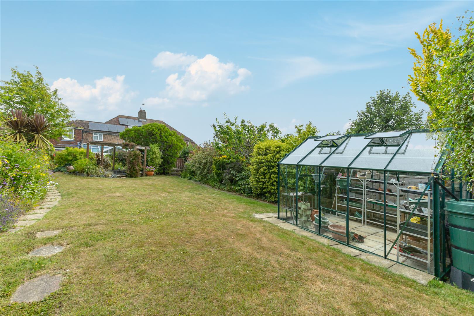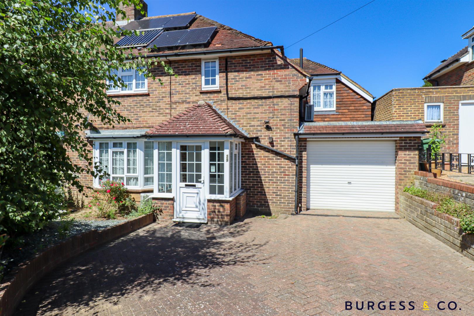About the Property
**CHAIN FREE** Burgess & Co are delighted to bring to the market this bright and spacious semi-detached house with scope to improve and modernise. Ideally located approximately a mile away from Bexhill Town Centre with its array of shops, restaurants, mainline railway station and seafront with iconic De La Warr Pavilion. The accommodation is arranged to provide a porch, an entrance hall, a downstairs cloakroom, an open plan living/dining room, a family/sun room, a fitted kitchen, a fitted utility room and a shower room to the ground floor. To the first floor there are three double bedrooms and a fitted family bathroom. Further benefits include gas central heating, double glazing, air conditioning and solar panels. To the outside there is a driveway providing off road parking leading to an integral garage and to the rear there is a delightful, extensive & enclosed garden enjoying a westerly aspect. Viewing is considered essential to truly appreciate the potential of this family home.
- Semi Detached House
- Scope For Improvement
- Three Double Bedrooms
- 23'8 Living/Dining Room
- 20'1 Family/Sun Room
- Kitchen & Utility Room
- Shower Room & Bathroom
- Garage & Off Road Parking
- West Facing Rear Garden
- To Be Sold Chain Free
Property Details +
Porch
With tiled floor, dwarf brick walls, double glazed windows, double glazed door to
Entrance Hall
With radiator, tiled floor, Drayton thermostat, understairs storage cupboard, stairs to First Floor with stairlift.
Downstairs W.C
Comprising low level W.C, hand wash basin, partly tiled walls, tiled floor, extractor fan, radiator.
Kitchen
3.28m x 2.97m (10'9 x 9'9)
Comprising matching range of wall & base units, worksurface, inset stainless steel sink unit, freestanding cooker, Bosch slimline dishwasher, space for undercounter fridge/freezer, tiled floor, radiator, open archway overlooking Family/Sun Room. Door to garage.
Living/Dining Room
6.32m x 3.58m (20'9 x 11'9)
With radiator, feature fireplace with gas fire, fitted shelving, air conditioning unit, double glazed bay window, double glazed French doors opening to
Family/Sun Room
6.27m x 3.48m (20'7 x 11'5)
With two radiators, air conditioning unit, double glazed roof with fitted blinds, double glazed windows with fitted blinds, double glazed French doors with fitted blinds opening to the garden. Door to
Utility Room
2.92m x 2.59m (9'7 x 8'6)
Comprising matching range of wall & base units, worksurface, inset sink unit with mixer tap, tiled splashbacks, space for appliances, extractor fan, radiator, tiled floor, wall mounted Baxi boiler, double glazed frosted window & door to the rear. Door to garage. Access to
Shower Room
1.85m x 1.14m (6'1 x 3'9)
Comprising shower cubicle with Mira electric shower with sliding door, tiled floor, tiled walls, extractor fan.
First Floor Landing
With air conditioning unit, access to loft via ladder with water tank, double glazed window.
Bedroom One
6.12m x 3.51m (20'1 x 11'6)
With two radiators, airing cupboard, double glazed window to the front & rear.
Bedroom Two
4.11m x 3.28m (13'6 x 10'9)
With radiator, fitted wardrobes with matching free standing bed-side tables & chest of drawers, double glazed window to the rear.
Bedroom Three
4.11m x 2.87m (13'6 x 9'5)
With radiator, fitted wardrobe, double glazed window to the front.
Bathroom
1.93m x 1.91m (6'4 x 6'3)
Comprising bath with door access & handrail, glass shower screen, pumped water shower, low level W.C, pedestal wash hand basin, radiator, partly tiled walls, vanity mirror, double glazed frosted window to the side.
Outside
To the front there is a block paved driveway providing off road parking leading to a garage, raised flowerbeds, raised slate area housing shrubs, tree & conifer hedge. To the rear there is a west facing garden comprising a block paved patio, brick walls with wooden steps up to an area of decking ideal for alfresco dining, steps down to an area of lawn, a pond with pergola over, pathway, flowerbeds housing mature plants & shrubs to both sides, a greenhouse, two garden sheds, water butts, further patio area with steps to the block paved patio, wild area of garden, fruit trees and enjoys privacy & seclusion.
Garage
5.28m x 2.97m (17'4 x 9'9)
With electric roller door, radiator, consumer unit, solar panel converters.
NB
Council tax band: D
Key Features
Contact Agent
Bexhill-On-Sea3 Devonshire Square
Bexhill-On-Sea
East Sussex
TN40 1AB
Tel: 01424 222255
info@burgessandco.co.uk
