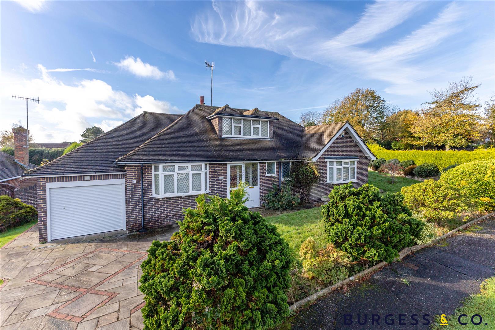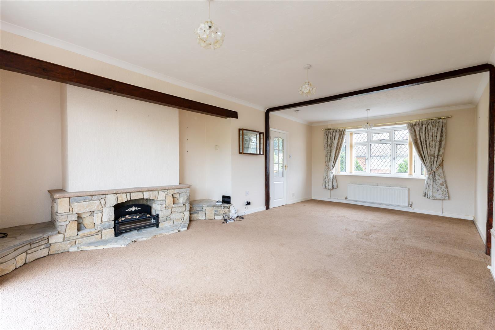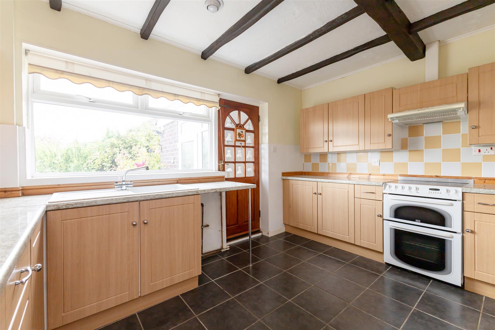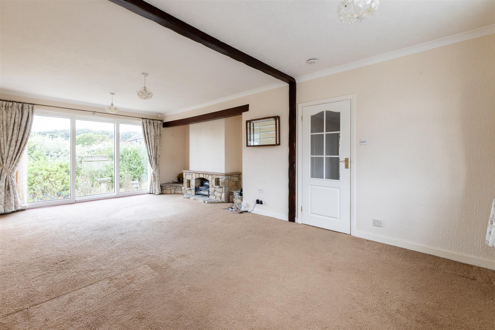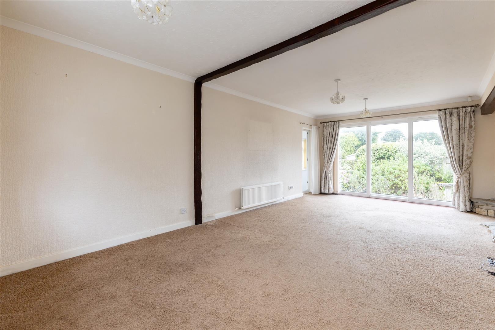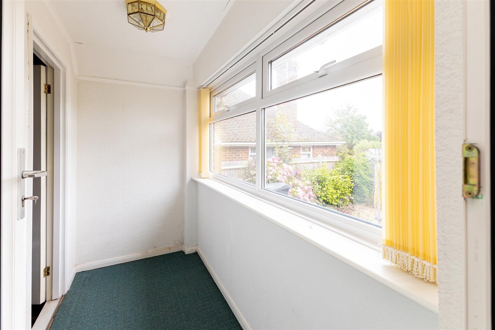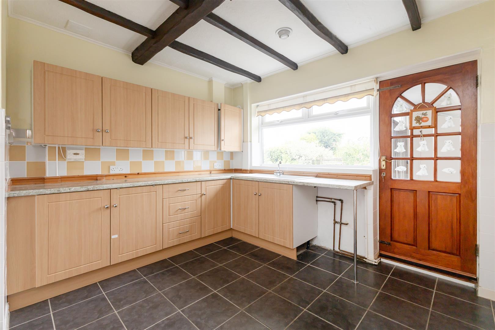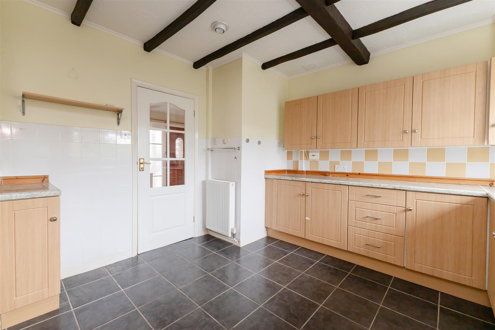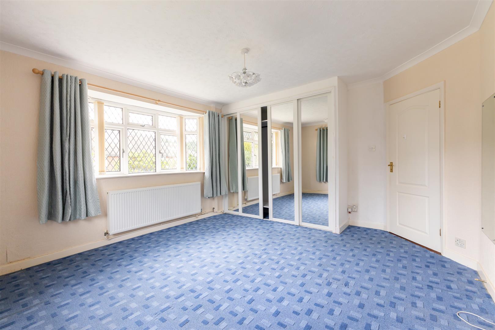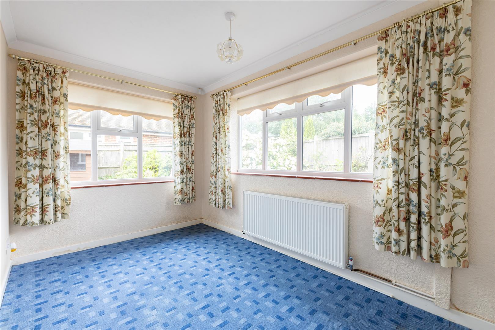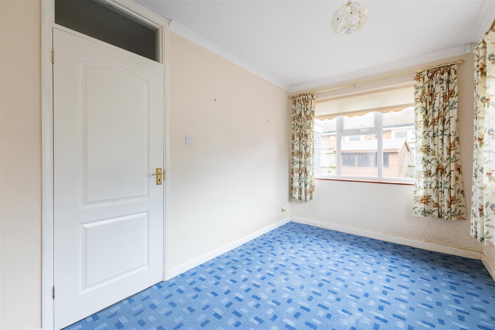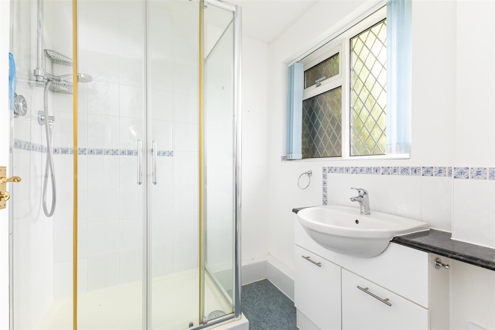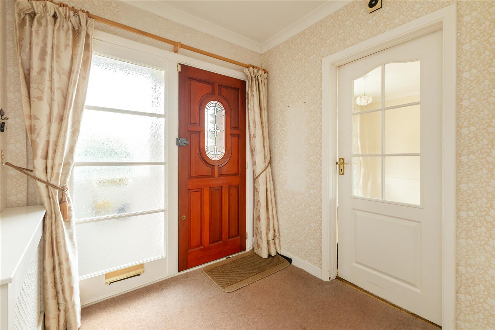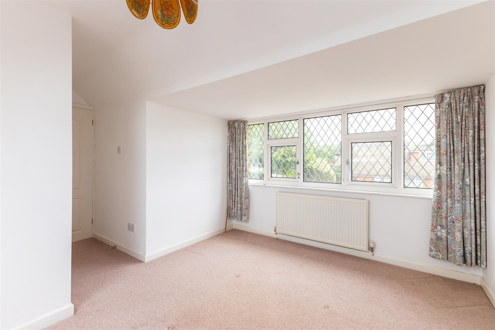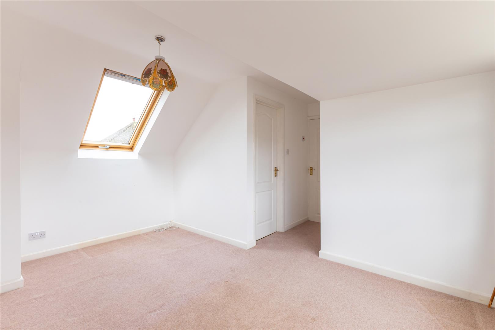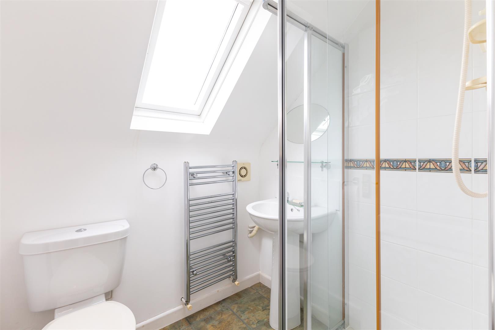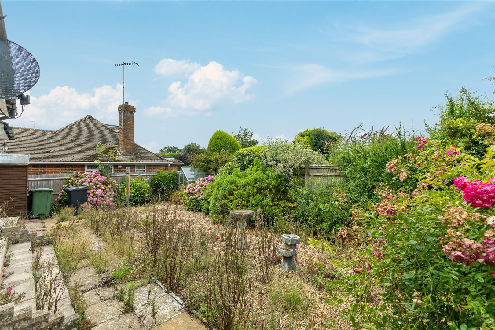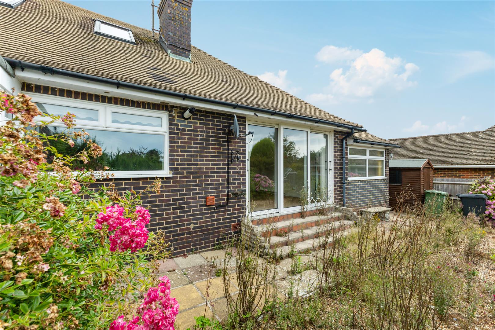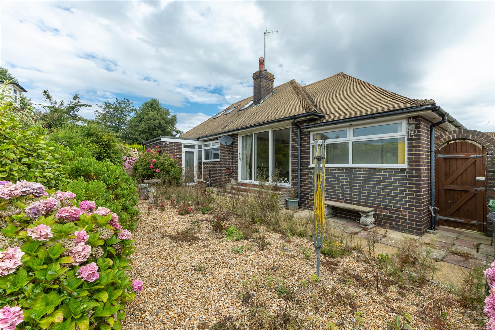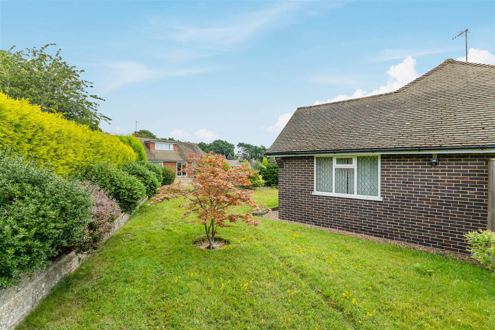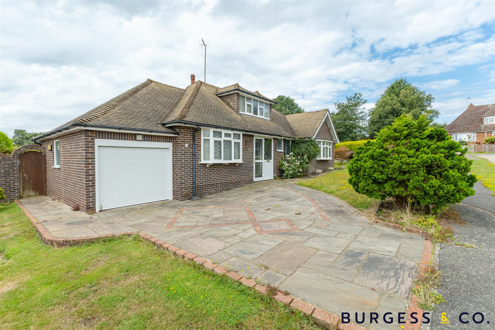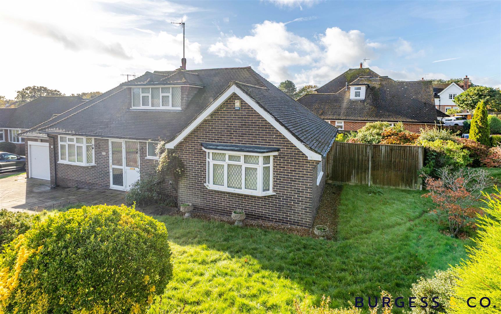About the Property
**NO ONWARD CHAIN** Burgess & Co are delighted to bring to the market this bright and spacious detached chalet bungalow, occupying a corner plot and situated in the sought after Cooden area of Bexhill. Ideally located being within walking distance to bus services, Cooden Beach Golf Course and hotel, railway station with convenience store and seafront. Little Common Village is within half a mile with further shops and Doctors surgery. Bexhill Town Centre is circa 2 miles away with an array of shopping facilities, restaurants and the Iconic De La Warr Pavilion. The accommodation comprises a porch, an entrance hall, a 22’8 living room, a fitted kitchen, a utility room, a shower room, and two bedrooms one which could be used as a dining room and to the first floor there is a further bedroom with en-suite shower room. The property benefits from double glazing, gas central heating, off road parking, integral garage and well maintained gardens. Viewing is considered essential to fully appreciate all that this property has to offer as well as the location.
- Detached Chalet Bungalow
- Occupying a Corner Plot
- Sought After Location
- Three Bedrooms
- 22'8 Living Room
- Kitchen & Utility Room
- En-suite & Shower Room
- Integral Garage & Parking
- Gardens to Three Sides
- No Onward Chain
Property Details +
Porch
With tiled floor, wooden door to
Entrance Hall
With radiator, airing cupboard, fitted cupboard.
Living Room
6.91m x 4.29m (22'8 x 14'1)
With two radiators, feature York stone fireplace, double glazed bay window to the front, double glazed sliding doors to the rear garden. Double glazed door to
Kitchen
3.86m x 3.58m (12'8 x 11'9)
Comprising matching range of wall & base units, worksurface, inset sink unit, tiled splashbacks, electric hob, free-standing cooker, space for standing fridge/freezer, space for undercounter fridge, double glazed window to the rear. Wooden door to
Utility Room
3.10m x 2.16m (10'2 x 7'1)
With tiled floor, space for appliances, double glazed window & door to the side.
Bedroom One
4.37m x 4.01m (14'4 x 13'2)
With radiator, fitted mirrored wardrobes, double glazed window to the front & side.
Bedroom Three/Dining Room
4.14m x 2.34m (13'7 x 7'8)
With radiator, double glazed window to the side & rear.
Shower Room
2.49m x 1.93m (8'2 x 6'4)
Comprising shower cubicle with Aqualisa shower, vanity unit with inset wash hand basin, low level w.c, radiator, two double glazed frosted window to the front.
Rear Porch
With access to Garage, double glazed window to the rear.
First Floor Landing
With door to eaves access.
Bedroom Two
4.09m x 2.97m (13'5 x 9'9)
With radiator, access to eaves storage, double glazed Velux window, double glazed window to the front. Door to
En-suite Shower Room
Comprising shower cubicle with electric shower, pedestal wash hand basin, low level w.c, vanity mirror, heated towel radiator, extractor fan, double glazed frosted window.
Garage
5.94m x 2.64m (19'6 x 8'8)
With electric roller door, electric & gas meters.
Outside
To the front there is an area of lawn garden with mature trees & shrubs, pathway & driveway leading to integral garage. To the rear there is a patio area, pathway to side, shed, shingle, mature trees & shrubs, enclosed by fencing, area of lawn to side & front.
NB
Council tax band: F
Key Features
Contact Agent
Bexhill-On-Sea3 Devonshire Square
Bexhill-On-Sea
East Sussex
TN40 1AB
Tel: 01424 222255
info@burgessandco.co.uk
