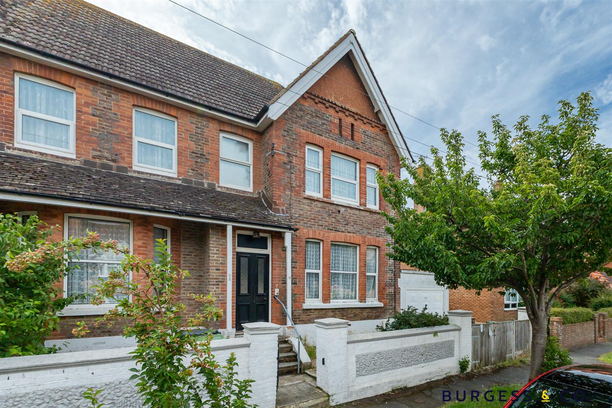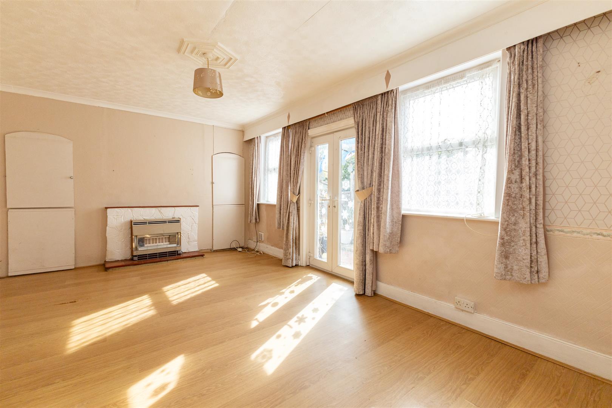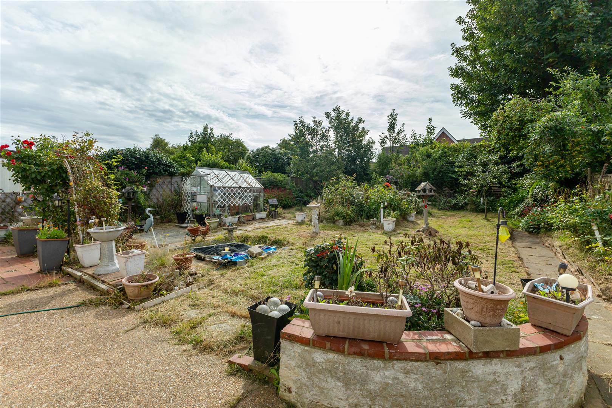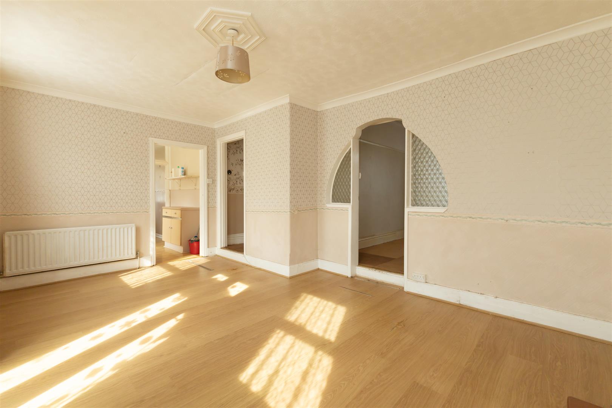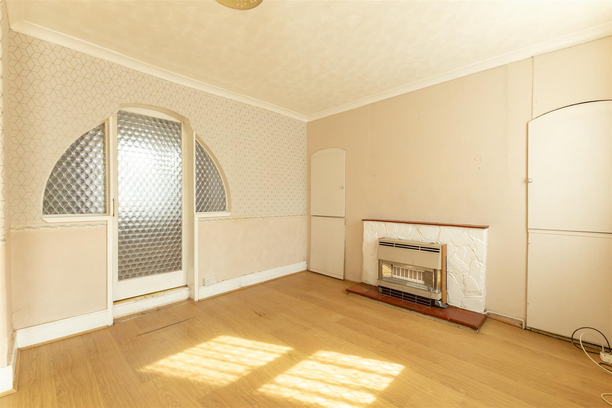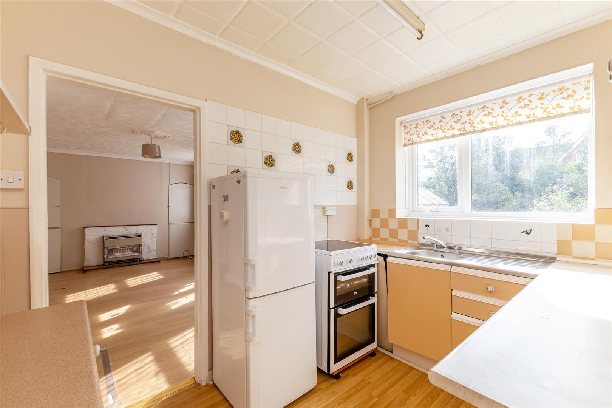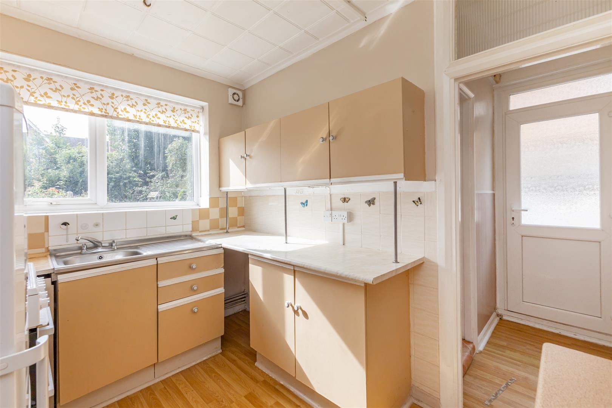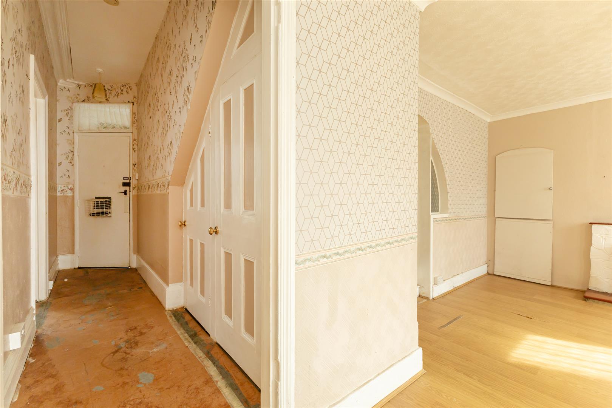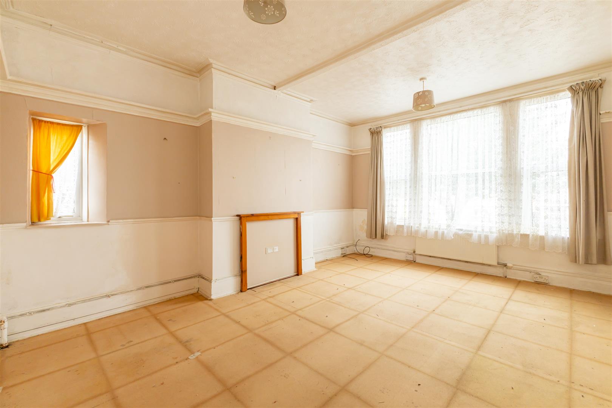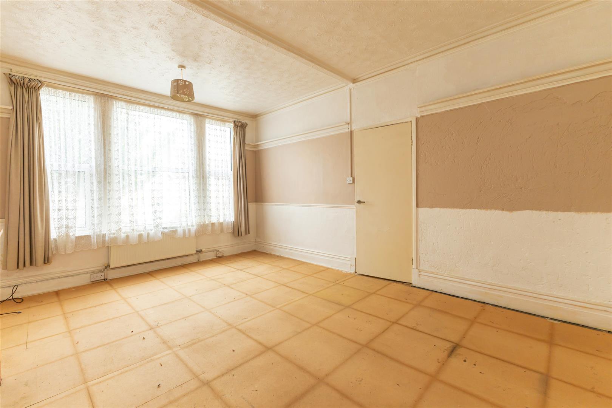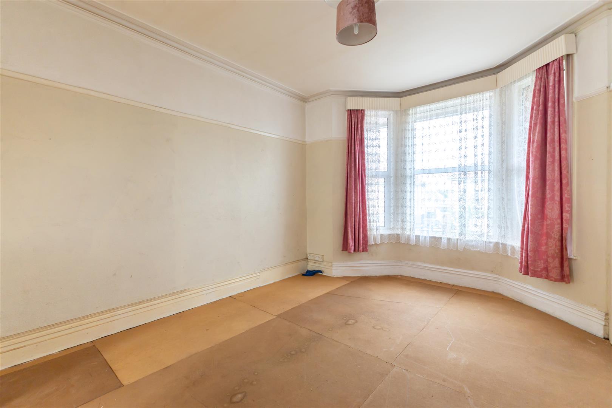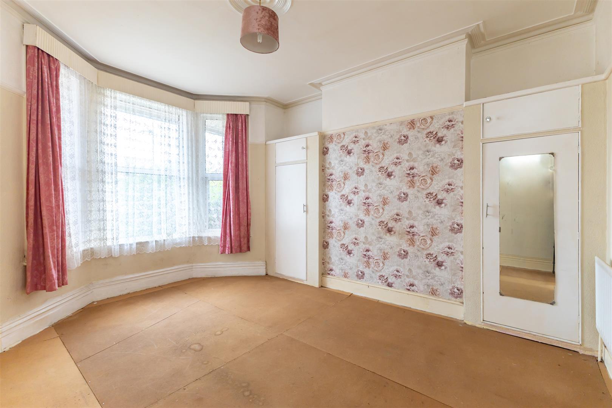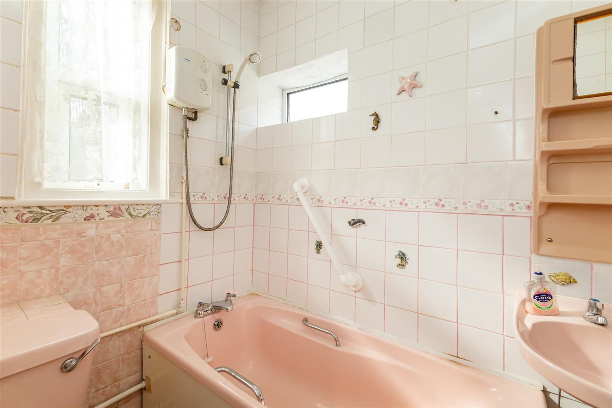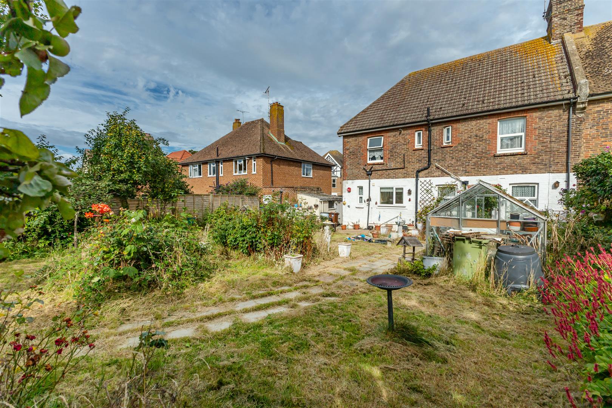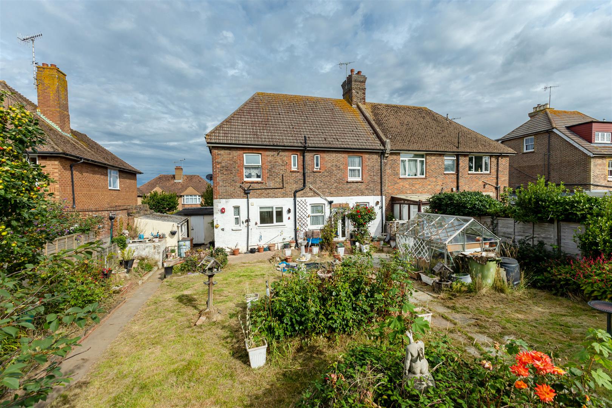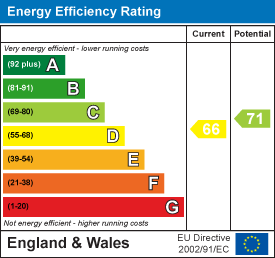About the Property
**CHAIN FREE** Burgess & Co are delighted to bring to the market this spacious ground floor apartment set within a semi detached period building in the sought after Chantry area of Bexhill. Ideally located being close to schools and within a half a mile of Bexhill Town Centre with its array of shopping facilities, mainline railway station, restaurants and seafront. The property offers scope for improvement throughout and the accommodation is arranged to provide a entrance hall, a living room, a fitted kitchen, two double bedrooms and a fitted bathroom. Further benefits include high ceilings, gas central heating, double glazing and the ENTIRE FREEHOLD. To the outside there is a driveway providing access to a SINGLE GARAGE and to the rear there is an extensive mature garden measuring approximately 75ft, enjoying a SOUTHERLY ASPECT. Viewing is essential to truly appreciate the full potential of this property.
- Ground Floor Apartment
- Two Double Bedrooms
- Scope for Improvement
- 19'2 Living Room
- 75ft Rear Garden
- Single Garage
- Entire Freehold
- Sought After Location
- To Be Sold Chain Free
- Viewing Recommended
Property Details +
Communal Entrance Hall
With private front door to
Entrance Hall
With understairs storage cupboard with electric meter, fitted cupboard.
Living Room
5.84m x 3.68m (19'2 x 12'1)
With radiator, laminate flooring, fitted cupboards, Ideal combi boiler, two double glazed windows to the rear, double glazed French doors to the rear garden. Frosted pocket door to Bedroom Two.
Kitchen
2.95m x 2.29m (9'8 x 7'6)
Comprising matching range of wall & base units, worksurface, inset stainless steel sink unit, tiled splashback, space for cooker, space for fridge/freezer, double glazed window to the rear. Doorway to
Inner Hall
With double glazed door to the outside. Door to
Bathroom
2.01m x 1.55m (6'7 x 5'1)
Comprising bath with Triton electric shower over, low level w.c, pedestal wash hand basin, radiator, electric wall heater, double glazed frosted window to the side & rear.
Bedroom One
5.18m x 3.78m (17'0 x 12'5)
With radiator, feature fireplace, picture rail, high skirting, double glazed window to the front & side.
Bedroom Two
4.39m x 3.76m (14'5 x 12'4)
With radiator, two fitted wardrobes, double glazed bay window to the front.
Outside
To the rear there is a south facing garden measuring approximately 75ft, comprising a patio area, an outside tap, an area of lawn, a pathway, flowerbeds housing mature plants & shrubs, a small pond area, a greenhouse, being enclosed by fencing.
Outbuilding
3.28m x 1.75m (10'9 x 5'9)
With light & power, space for appliances, window & door.
Garage
4.34m x 2.62m (14'3 x 8'7)
With up & over door, light & power.
NB
Council tax band: B
Key Features
Contact Agent
Bexhill-On-Sea3 Devonshire Square
Bexhill-On-Sea
East Sussex
TN40 1AB
Tel: 01424 222255
info@burgessandco.co.uk
