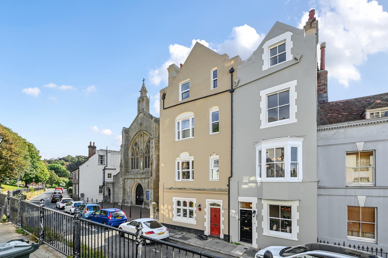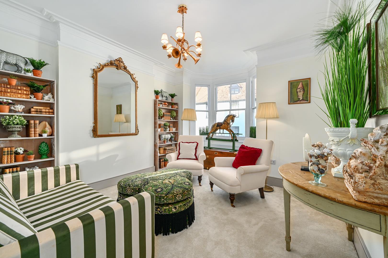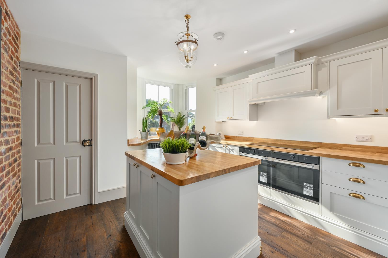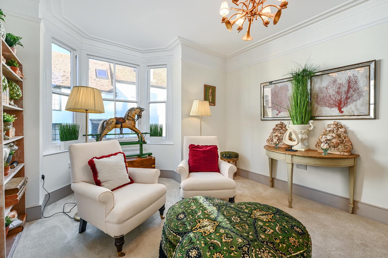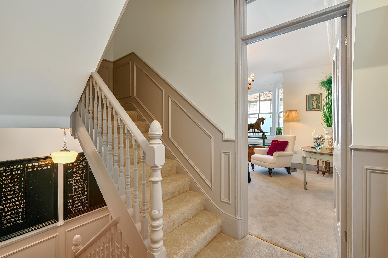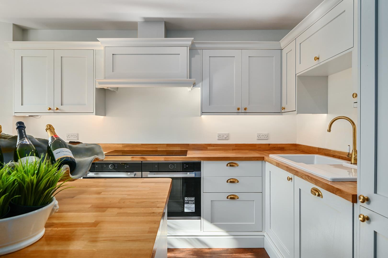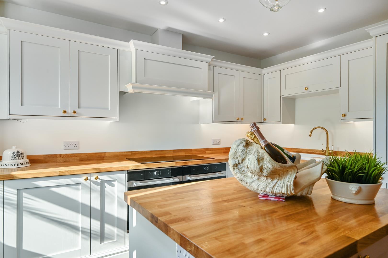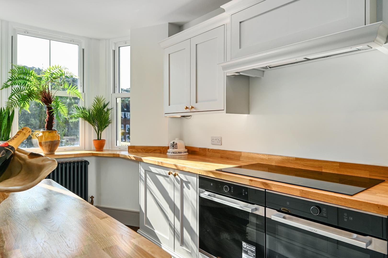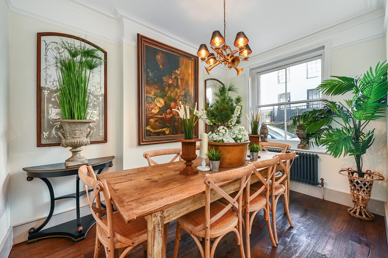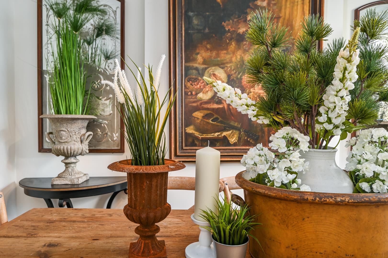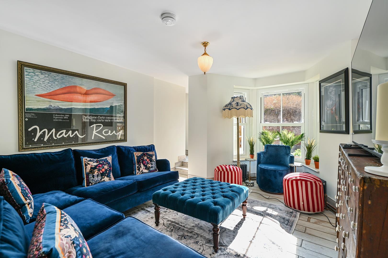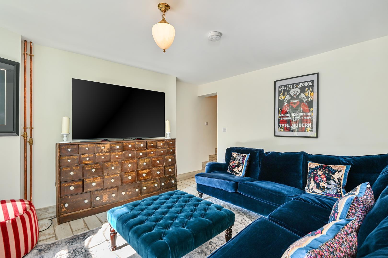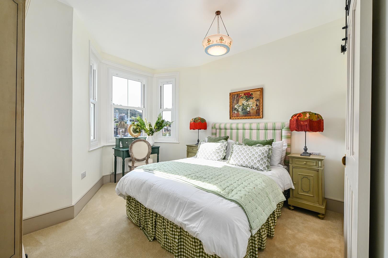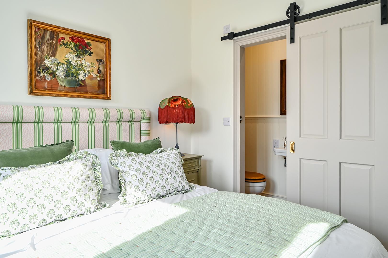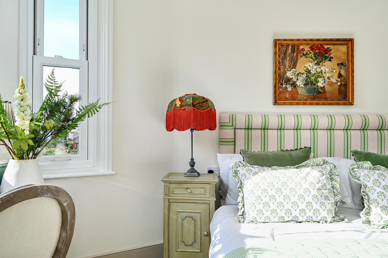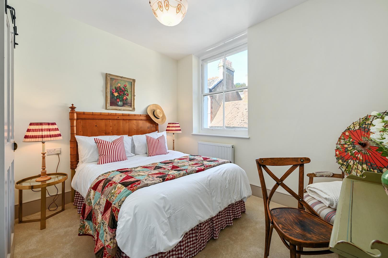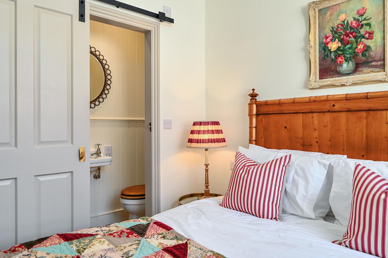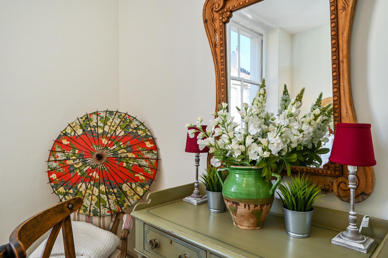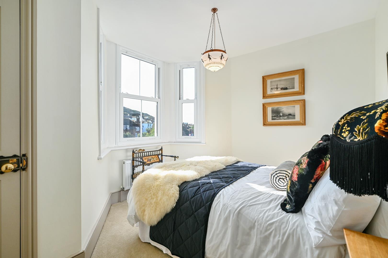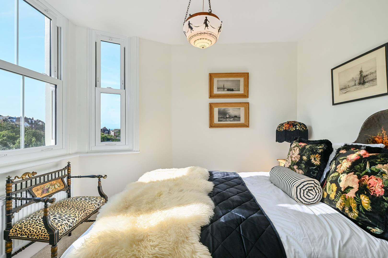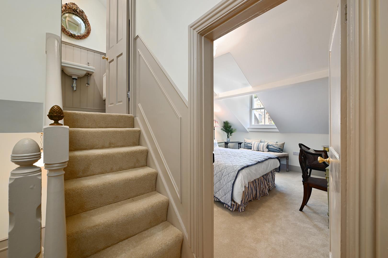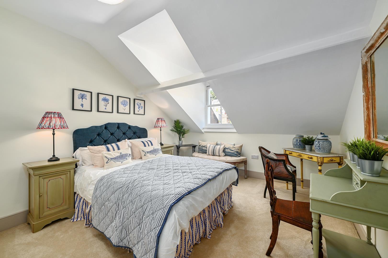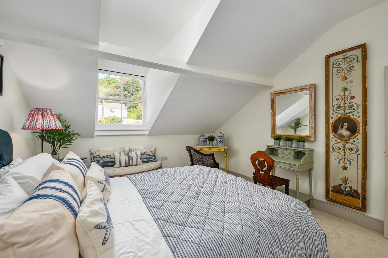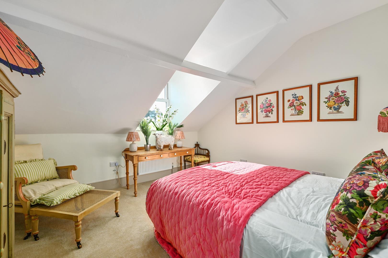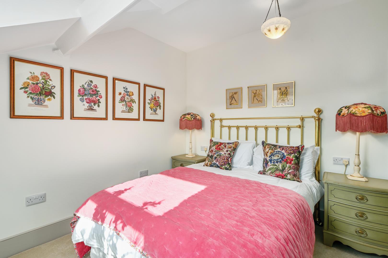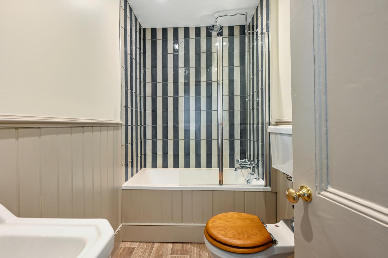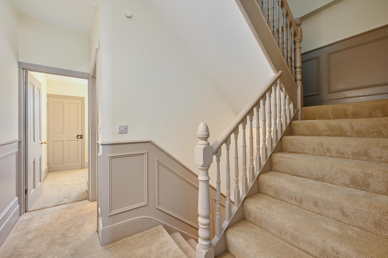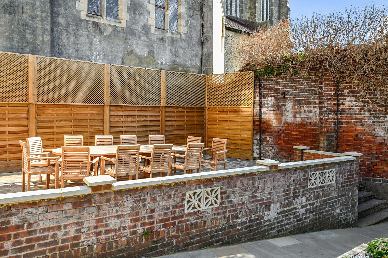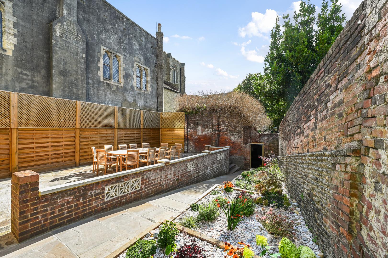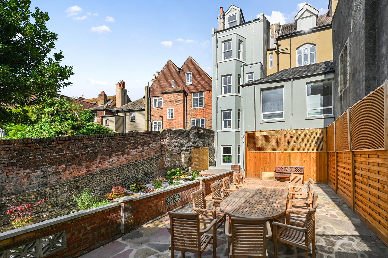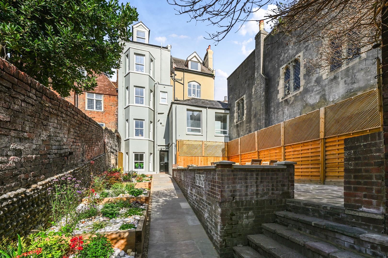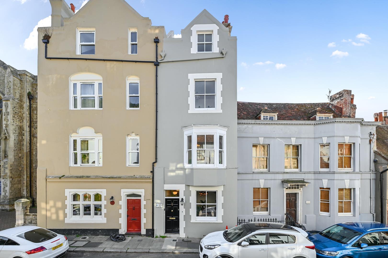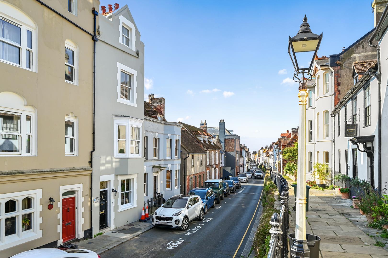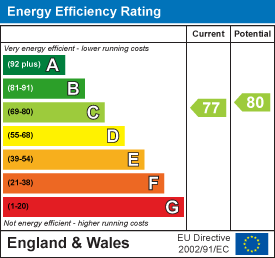About the Property
**CHAIN FREE** Burgess & Co are delighted to bring to the market this impressive and unique period property located in the highly sought after historic Old Town of Hastings. Ideally situated within walking distance of shops, restaurants, the seafront and countryside walks on the East Hill. Hastings Town Centre is within half a mile with further shops, restaurants, mainline railway station and bus services. The exceptionally well presented accommodation is arranged over five floors to provide entrance porch, hallway, modern fitted kitchen, dining room, living room, additional reception room, five bedrooms, two with a en-suite shower rooms, further shower room, and a modern family bathroom. The property further benefits from new gas central heating system, over hauled original sashed windows to the front, new double glazed sliding sashed windows to the rear, many original features typical for this age, a mixture of quality floorings throughout and an immaculate standard of decoration. To the outside there is a private low maintenance garden with rear access and there is on street permit parking available. Viewing is highly recommended to fully appreciate all this stunning property has to offer.
- Impressive Period Property
- Historic Old Town Location
- Exceptionally Well Presented
- Five Double Bedrooms
- Three Reception Rooms
- Modern Fitted Kitchen
- Two En-suites Shower Rooms
- Shower Room & Bathroom
- Enclosed Rear Garden
- To Be Sold Chain Free
Property Details +
Porch
With panelled walls, LVT flooring, wooden door to
Hallway
With radiator, smoke detector, stairs to Lower Ground Floor, stairs to First Floor.
Dining Room
3.58m x 2.49m (11'9 x 8'2)
With radiator, LVT flooring, original features, original sash window to the front.
Kitchen
4.52m x 3.56m (14'10 x 11'8)
Comprising matching range of wall & base units, oak worksurfaces, oak splashback, inset Butler sink unit with Victorian style mixer tap, inset Lamona double induction hob with double width extractor hood over, fitted Lamona double oven, integrated Lamona fridge/freezer & dishwasher, central island with cupboards, feature exposed brick wall, radiator, smoke detector, inset ceiling spotlights, utility cupboard with space for washing machine, boiler & water cylinder, double glazed sliding sash bay window.
Lower Ground Floor
With wood effect flooring, understairs storage with gas meter, electric smart meter, fuse box.
Cellar
2.54m x 1.30m (8'4 x 4'3)
Ideal for storage.
Reception Room
4.29m x 3.61m (14'1 x 11'10)
With two radiators, wood effect flooring, double glazed sliding sash bay window to the rear, wooden door to the garden. Door to
Separate W.C
Comprising Burlington w.c, wash hand basin, partly panelled walls, wood effect flooring, single glazed window to the rear.
First Floor Landing
With radiator, partly panelled walls.
Living Room
4.47m x 3.48m (14'8 x 11'5)
With radiator, original features, feature light, double glazed sliding sash bay window to the front enjoying views down the High Street.
Bedroom Five
3.51m x 3.02m (11'6 x 9'11)
With radiator, feature light, door to fitted wardrobe space with double glazed sliding sash frosted window to the rear, double glazed sliding sash bay window to the rear enjoying views towards the sea.
Bathroom
Comprising panelled bath with waterfall shower head over, tiled surround & shower screen, Burlington wash hand basin, low level w.c, feature Burlington Victorian style towel radiator, inset ceiling spotlights.
Second Floor Landing
With radiator, partly panelled walls.
Bedroom One
3.76m x 3.51m (12'4 x 11'6)
With radiator, double glazed sliding sash bay window to the rear enjoying views over The Bourne towards the sea. Sliding door to
En-suite Shower
Comprising tiled shower cubicle with Victorian style mixer tap & shower attachment, wash hand basin, low level w.c, panelled walls, extractor fan.
Bedroom Two
3.58m x 3.35m (11'9 x 11'0)
With radiator, original sash window to the front enjoying views down the High Street. Sliding door to
En-suite Shower
Comprising tiled shower cubicle with Victorian style mixer tap & shower attachment, wash hand basin, low level w.c, panelled walls, extractor fan.
Third Floor Landing
With radiator, partly panelled walls, hatch to loft area being insulated.
Bedroom Three
3.76m x 3.58m (12'4 x 11'9)
With radiator, original beam, double glazed sliding sash window to the rear enjoying views towards the sea.
Bedroom Four
3.78m x 3.30m (12'5 x 10'10)
With radiator, original sash window to the front enjoying views down the High Street.
Shower Room
Comprising corner shower cubicle with Victorian style mixer tap & shower attachment, wash hand basin, low level w.c, inset ceiling spotlights, double glazed Velux window.
Garden
To the rear there is a low maintenance patio garden with tiered flowerbeds, slope down to Bourne car park being enclosed by walling and enjoying a southerly aspect.
NB
Council tax band: E
Key Features
Contact Agent
Bexhill-On-Sea3 Devonshire Square
Bexhill-On-Sea
East Sussex
TN40 1AB
Tel: 01424 222255
info@burgessandco.co.uk
