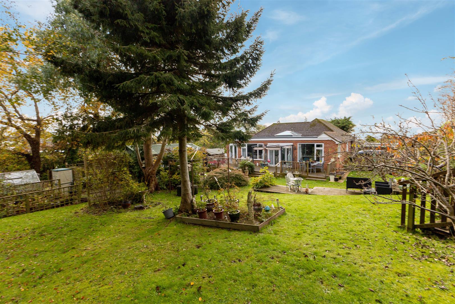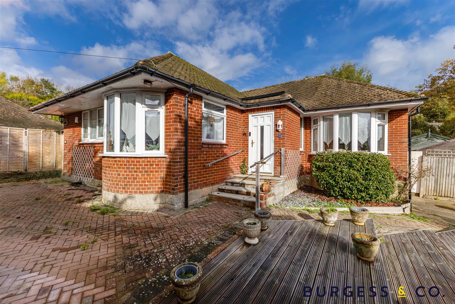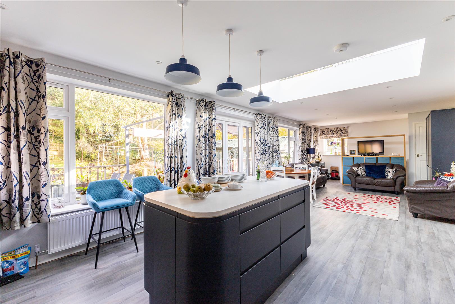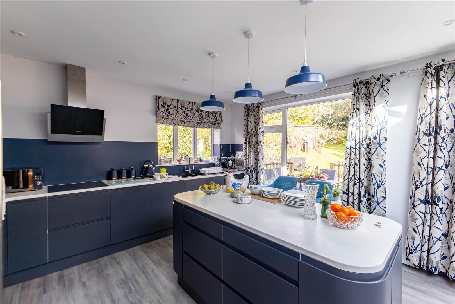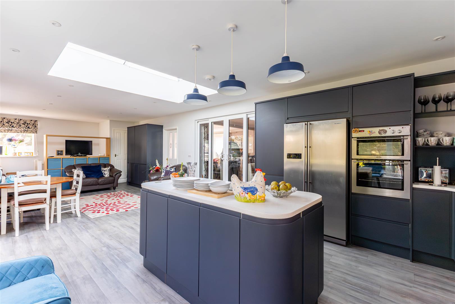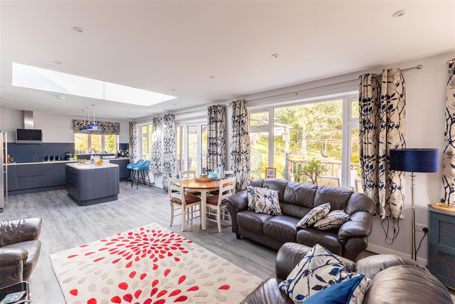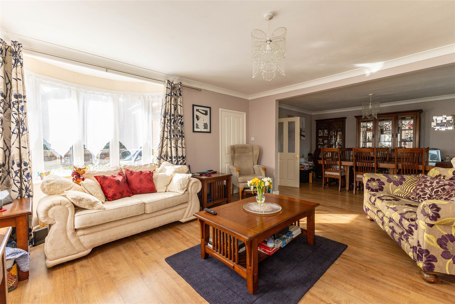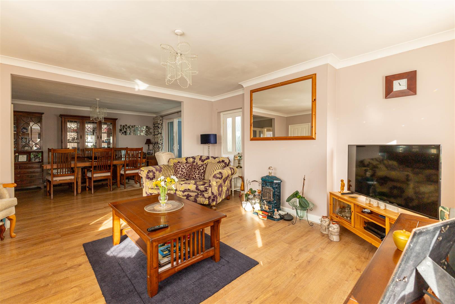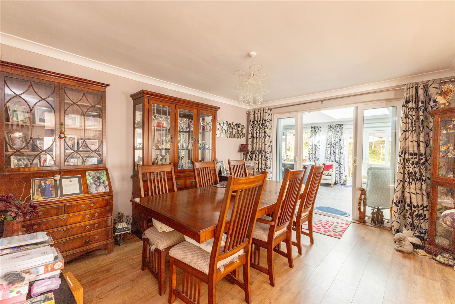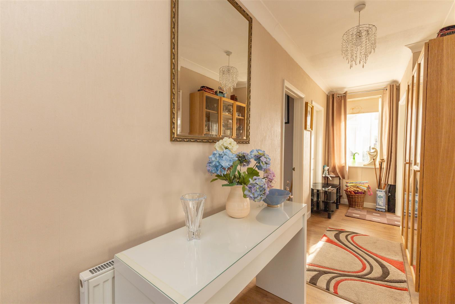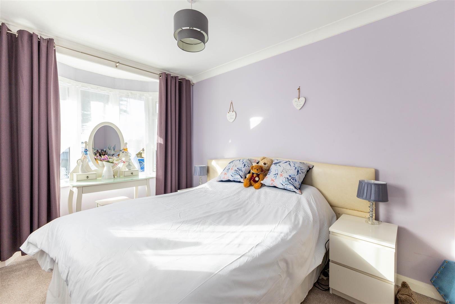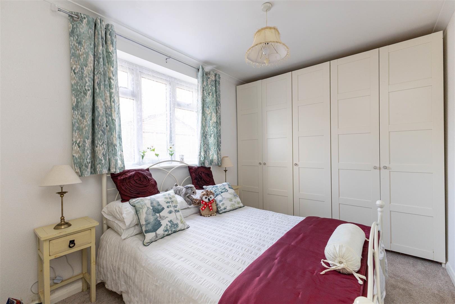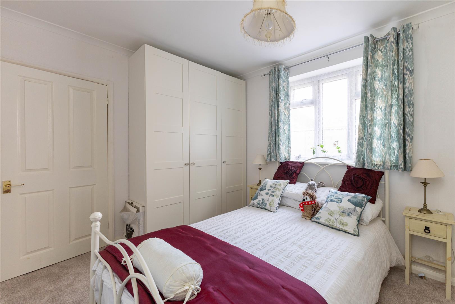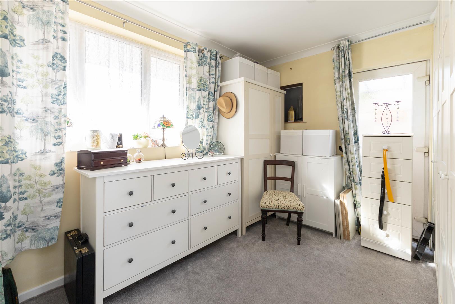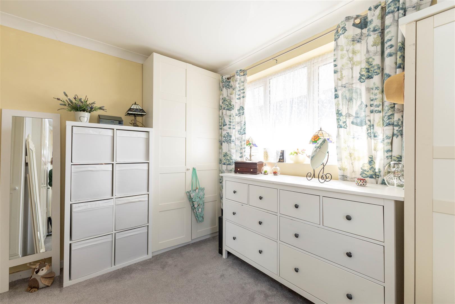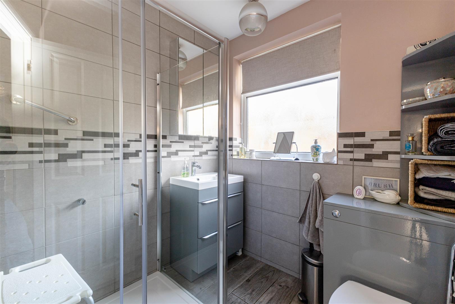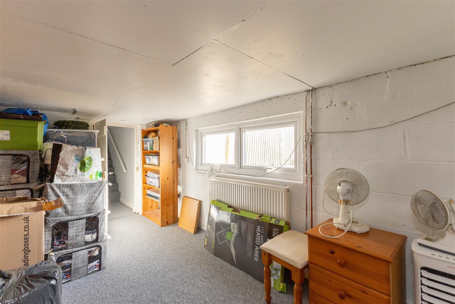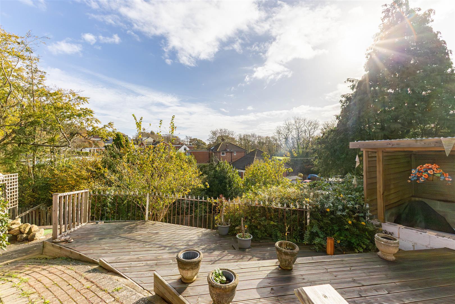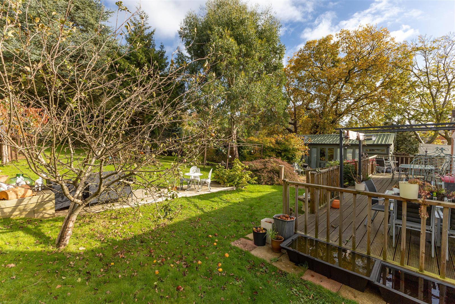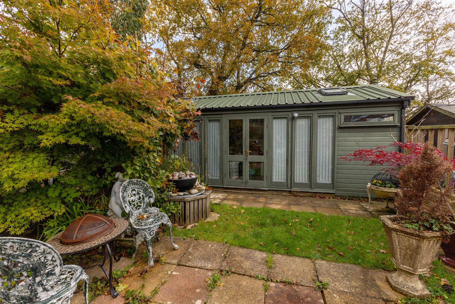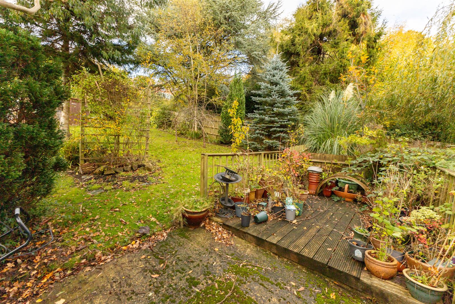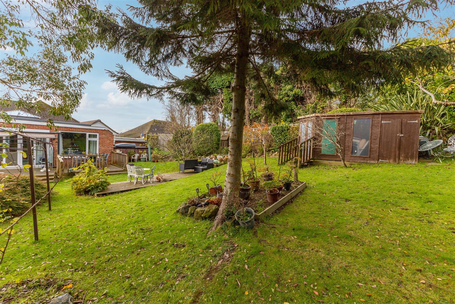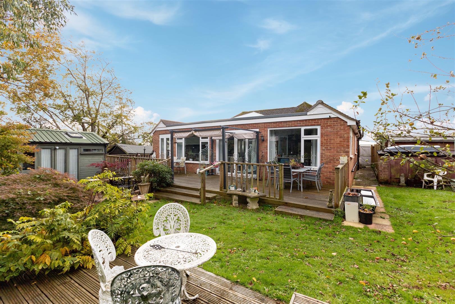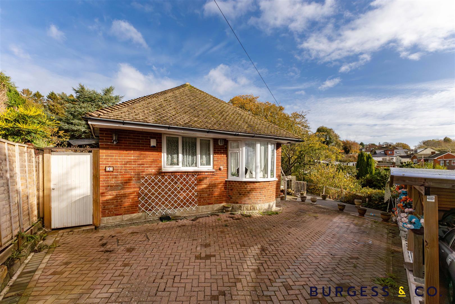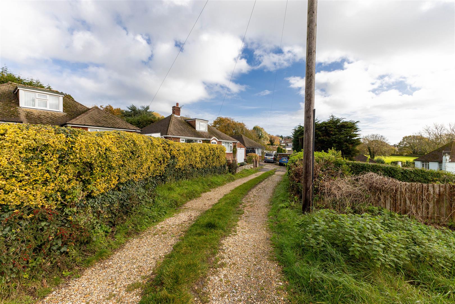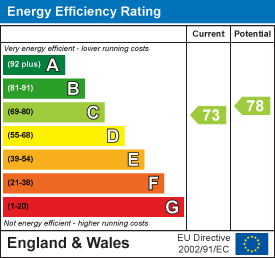About the Property
Burgess & Co are delighted to present to the market this unique, extended detached bungalow positioned along an unadopted track off of Ochiltree Close in the highly sought-after Elphinstone area of Hastings and enjoying far reaching roof top views. Ideally located within easy reach of local shopping facilities, local schools, the nearby picturesque St Helens Woods, Alexandra Park and bus routes providing access to Hastings Town Centre with its comprehensive range of shopping, sporting & recreational facilities, mainline railway station, seafront and promenade. The spacious accommodation comprises an open plan fitted kitchen/family room, a large living/dining room, three bedrooms, a fitted shower room, a separate wc and a basement room with scope to convert subject to the relevant planning permissions. To the outside there is a driveway leading to a large car port, a sweeping path leads to the entrance and to the side and rear there are extensive, well maintained gardens with a mixture of lawn, decked and patio areas as well as a large workshop/summer-house. Further benefits include gas central heating, double glazing and a good standard of decoration throughout. Viewing is highly recommended by vendor sole agents to appreciate the size and quality of this family bungalow.
- Unique Detached Bungalow
- Sought After Location
- Three Double Bedrooms
- 27'6 Living/Dining Room
- 36'1 Kitchen/Family Room
- Shower Room & Sep W.C
- Car Port & Parking
- Extensive Gardens
- Workshop/Summer-House
- Viewing Highly Recommended
Property Details +
Entrance Hall
With radiator, wooden flooring, fitted cupboard, hatch to loft being insulated & partly boarded, double glazed window.
Living Room/Diner
8.38m x 5.41m (27'6 x 17'9)
With two radiators, space for large table, two double glazed windows to the side, double glazed bay window to the front, two sets of double glazed doors to
Family Room
11.00m x 4.29m (36'1 x 14'1)
With two radiators, ceiling lantern, inset ceiling spotlights, two double glazed windows to the rear, two double glazed windows to the side, two sets of double glazed sliding doors to the garden.
Kitchen Area
Comprising matching range of wall & base units, quartz worksurfaces, inset sink unit, central island, fitted eye level Belling double oven, fitted Zanussi induction hob with extractor hood over, fitted AEG washing machine & dishwasher, space for American style fridge/freezer, feature ceiling light, inset ceiling spotlights, storage cupboard, double glazed window to the side & rear.
Bedroom One
4.72m x 2.57m (15'6 x 8'5)
With radiator, double glazed bay window to the front, double glazed window to the side.
Bedroom Two
3.96m x 2.54m (13'0 x 8'4)
With radiator, double glazed window to the side.
Bedroom Three
3.89m x 3.58m (12'9 x 11'9)
With radiator, Baxi combi boiler, electric heater, fitted cupboards, double glazed window to the front, double glazed door to the side.
Shower Room
2.01m x 1.98m (6'7 x 6'6)
Comprising walk-in shower, vanity unit with inset wash hand basin, low level w.c, radiator, partly tiled walls, mirrored vanity unit, double glazed frosted window to the side.
Separate W.C
Comprising low level w.c with inset wash hand basin, radiator, partly tiled walls, double glazed frosted window to the side.
Lower Ground Floor
With wooden stable style door to
Basement Room
5.05m x 2.97m (16'7 x 9'9)
With restricted head height, radiator, double glazed window.
Outside
To the front there is a car port area, a block paved driveway, a landscaped & tiered decked area to the front & side, a sweeping block paved pathway leading to a tiered level being enclosed by fencing with side gate. To the rear there is a raised area of decking, a patio area being ideal for entertaining, an area of lawn, flowerbed borders housing various mature trees & shrubs, a garden shed, a large space to the side offering potential, an area of lawn, a raised rockery, brick built coal shed and a vegetable patch.
Summerhouse/Workshop
7.11m x 3.48m (23'4 x 11'5)
With light & power, Velux window, windows, double doors.
NB
Council tax band: D
Key Features
Contact Agent
Bexhill-On-Sea3 Devonshire Square
Bexhill-On-Sea
East Sussex
TN40 1AB
Tel: 01424 222255
info@burgessandco.co.uk
