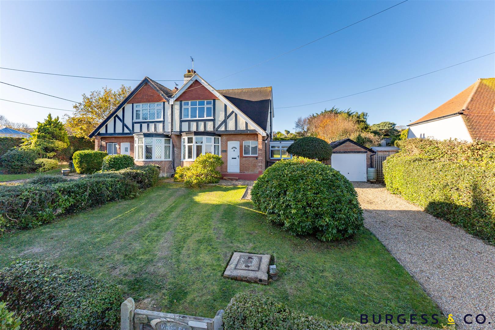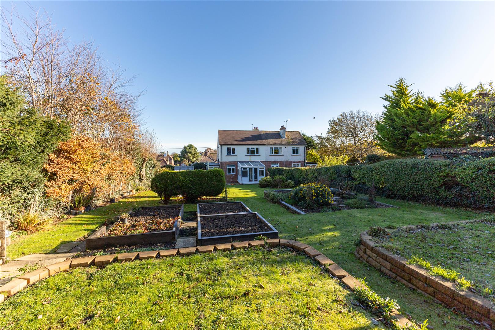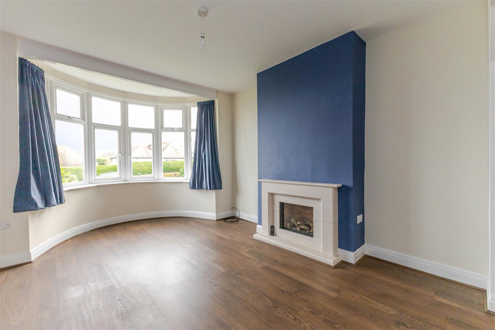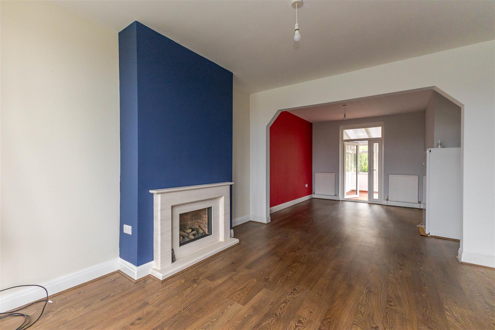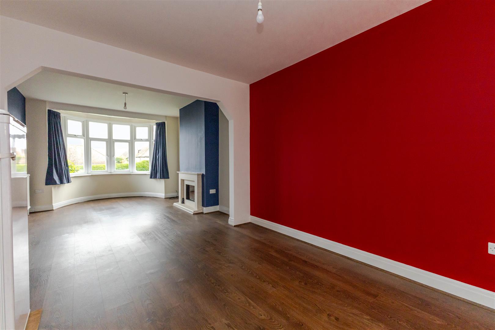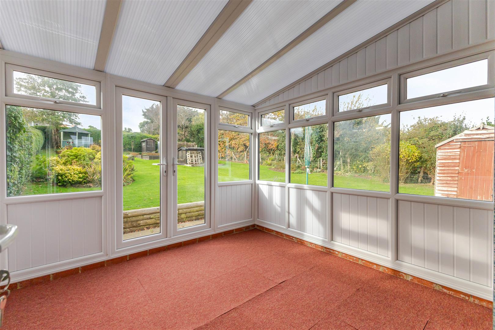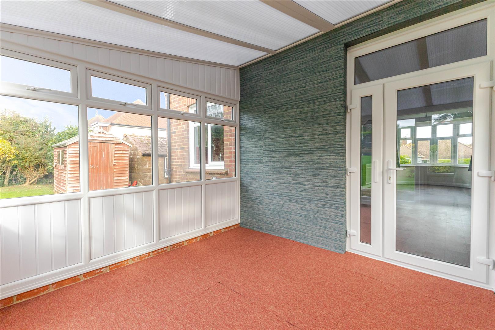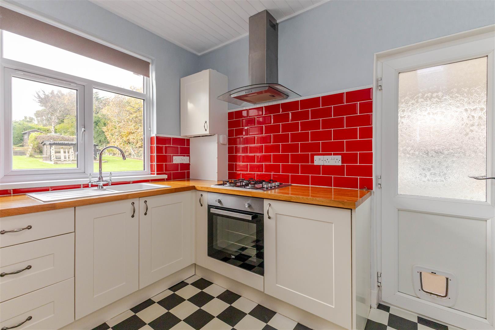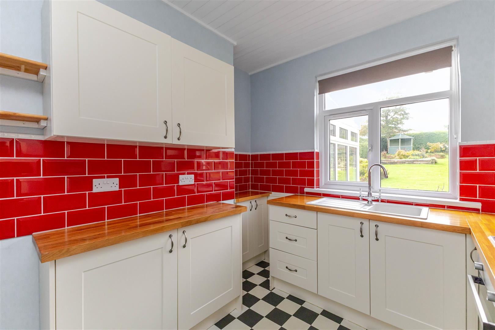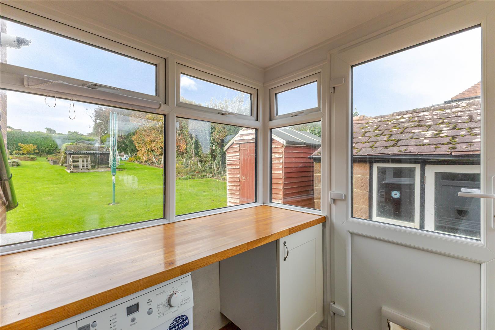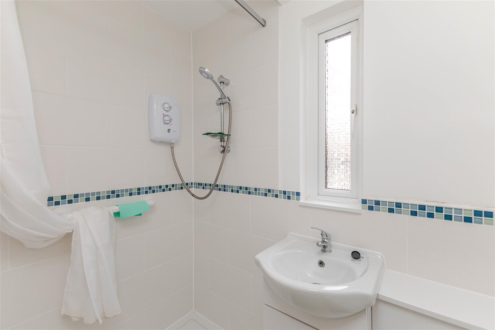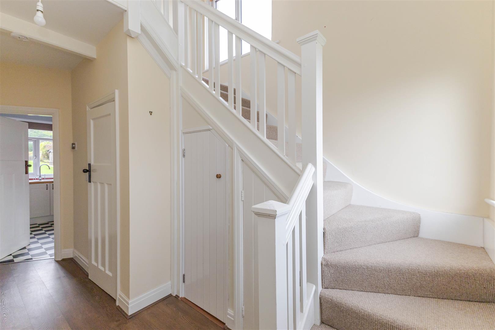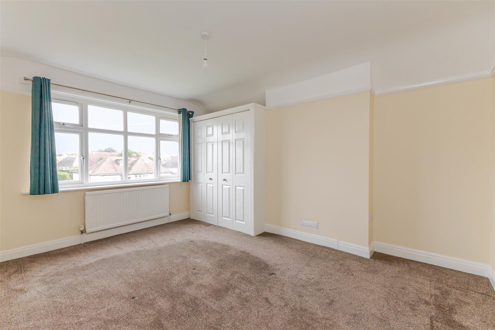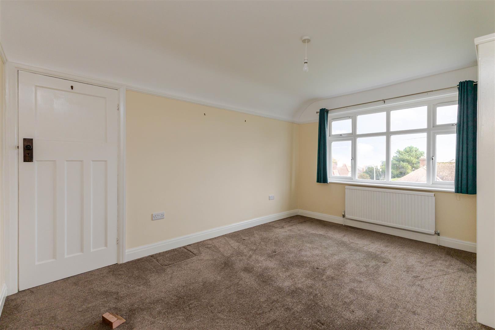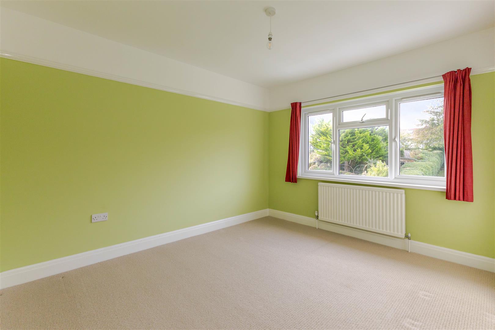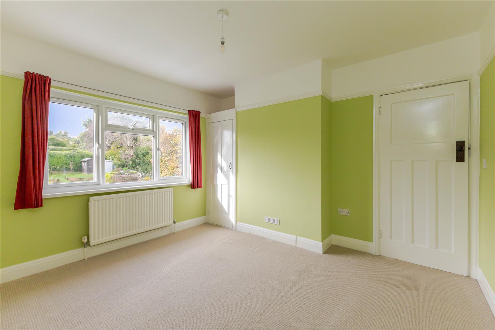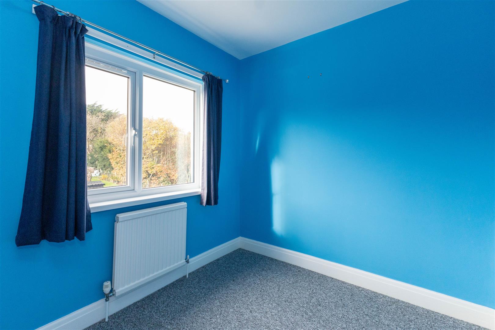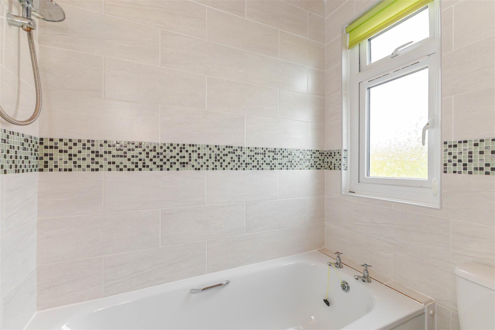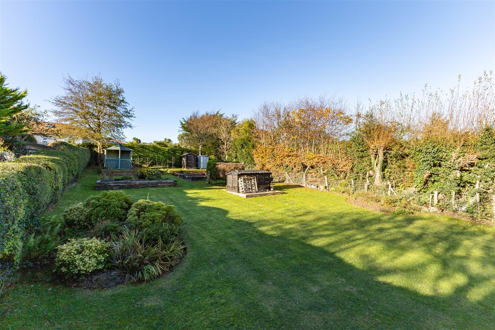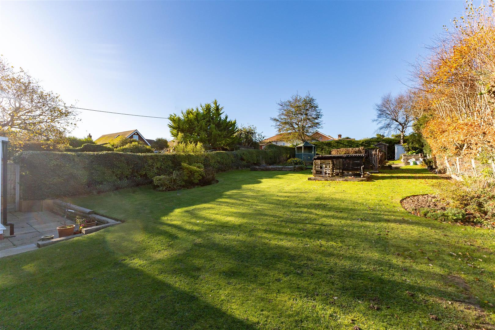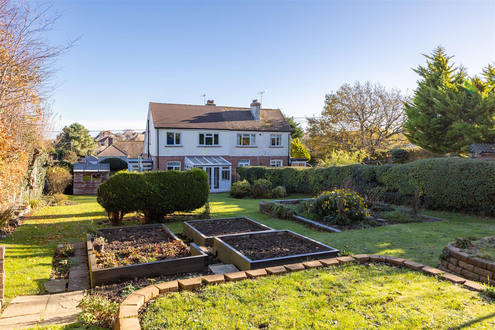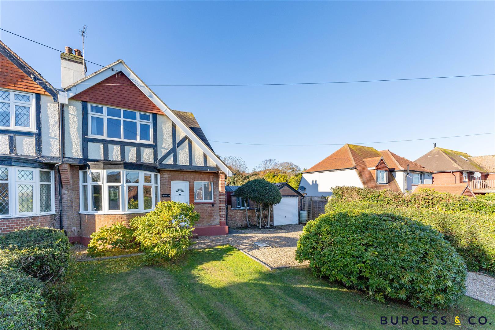About the Property
**CHAIN FREE** Burgess & Co are delighted to bring to the market this bright, spacious and charming semi-detached house. Situated in the much sought after village of Fairlight and being close to nearby coastal and countryside walks, a local village pub and farm shop, bus services which run regularly to the historic towns of Hastings and Rye with their array of shopping facilities, schools, mainline railway stations and seafronts. The accommodation comprises a spacious hallway, a dual aspect 28’3ft living/dining room, a conservatory, a kitchen, a utility room and a shower room. To the first floor there are three bedrooms and a family bathroom. The property benefits from double glazing, gas central heating, ample off road parking and a detached garage. There is a delightful front garden and a particular feature is the good sized, enclosed rear garden enjoying a westerly aspect. Viewing is highly recommended to not only appreciate all that this property has to offer but also the tranquil village location.
- Charming Semi Detached House
- Popular Village Location
- Three Bedrooms
- 28'3 Living/Dining Room
- Conservatory & Utility Room
- Bathroom & Shower Room
- Detached Garage & Parking
- Front & Rear Gardens
- Enjoys a Westerly Aspect
- To Be Sold Chain Free
Property Details +
Entrance Hall
With laminate flooring, understairs storage cupboard, stairs to First Floor, double glazed window to the front.
Living/Dining Room
8.61m x 3.45m (28'3 x 11'4)
Spacious dual aspect room, with three radiators, feature fireplace, laminate wood flooring, double glazed bay window to the front, double glazed door opening to
Conservatory
3.12m x 2.97m (10'3 x 9'9)
West facing, with polycarbonate roof, double glazed windows, and double glazed French doors open up to the rear garden.
Kitchen
3.07m x 2.95m (10'1 x 9'8)
Comprising matching range of wall, base & drawer units, wooden worksurfaces, inset sink unit, tiled splashbacks, fitted gas hob with extractor hood over, fitted oven, wall mounted boiler, double glazed window overlooking the garden, double glazed door to
Utility Room
1.96m x 1.85m (6'5 x 6'1)
Comprising base unit, wooden worksurface, space for appliances, double glazed windows, double glazed door to the side.
Shower Room
1.96m x 1.27m (6'5 x 4'2)
Comprising walk-in shower with electric shower, low level w.c, vanity unit with inset was hand basin, tiled walls, double glazed frosted window to the side.
First Floor Landing
With double glazed window to the side.
Bedroom One
4.29m x 3.45m (14'1 x 11'4)
With radiator, fitted wardrobe, double glazed window to the front.
Bedroom Two
3.53m x 3.40m (11'7 x 11'2)
With radiator, fitted cupboard, double glazed window to the rear.
Bedroom Three
2.51m x 2.21m (8'3 x 7'3)
With radiator, double glazed window to the rear.
Bathroom
2.57m x 1.96m (8'5 x 6'5)
Comprising bath with shower over, low level w.c, wash hand basin, tiled walls, double glazed frosted window to the side.
Outside
To the front there is an area of lawn being enclosed by mature hedging, a gravel driveway providing ample off road parking leading to a detached garage. To the rear there is a good size West facing garden mainly laid to lawn with patio area, flowerbeds, mature shrubs & plants, two timber sheds, a vegetable patch, a Gazebo and the garden is enclosed by mature hedging.
Detached Garage
4.90m x 3.05m (16'1 x 10'0)
With up & over door, two windows, door to the side.
NB
Council tax band: D
Key Features
Contact Agent
Bexhill-On-Sea3 Devonshire Square
Bexhill-On-Sea
East Sussex
TN40 1AB
Tel: 01424 222255
info@burgessandco.co.uk
