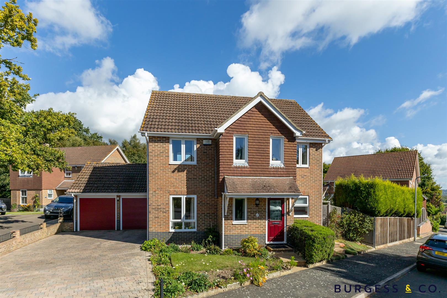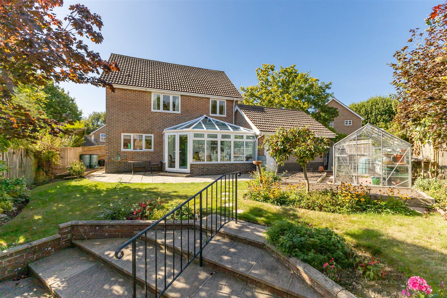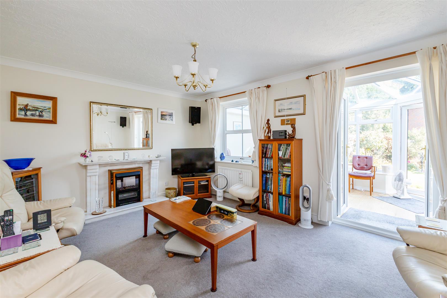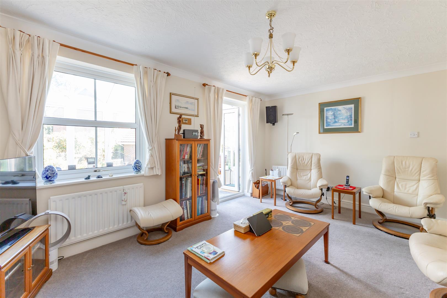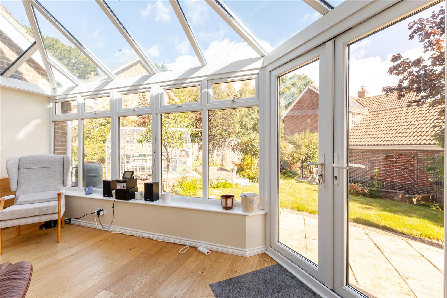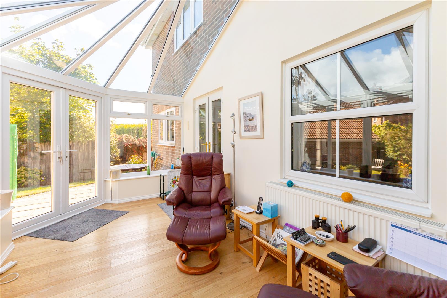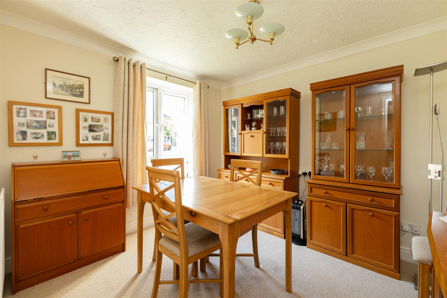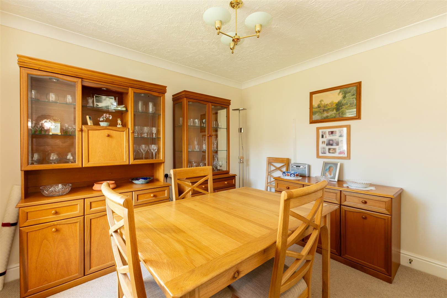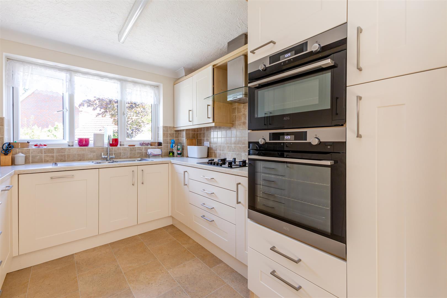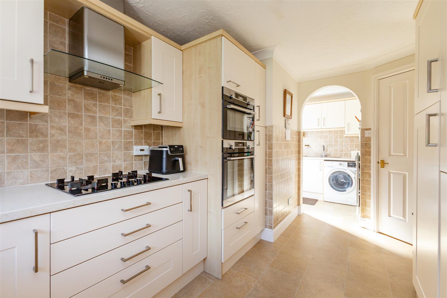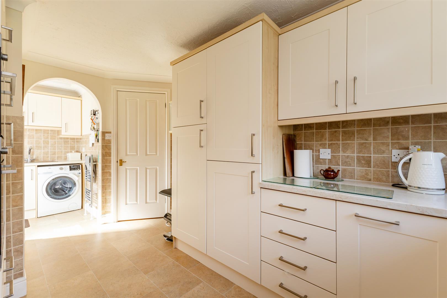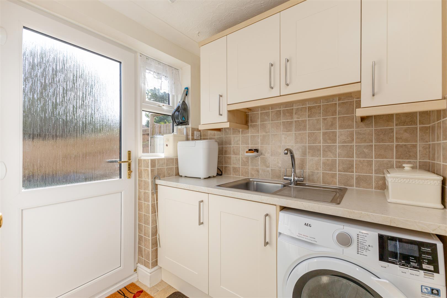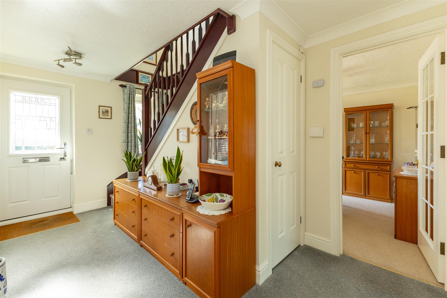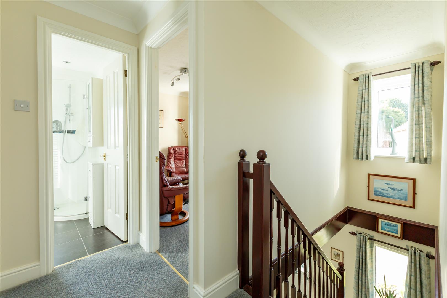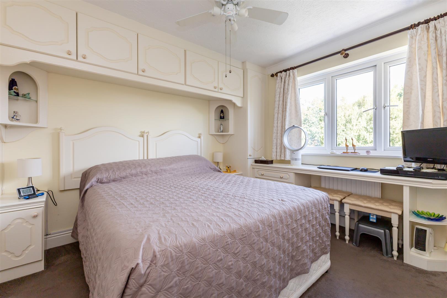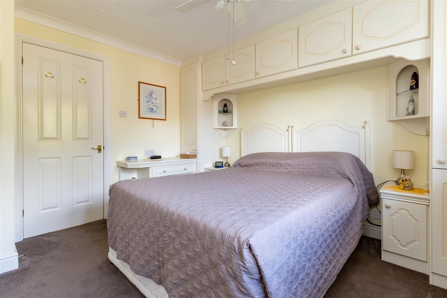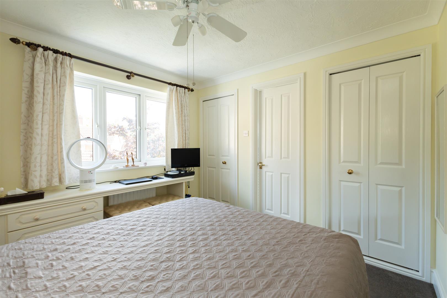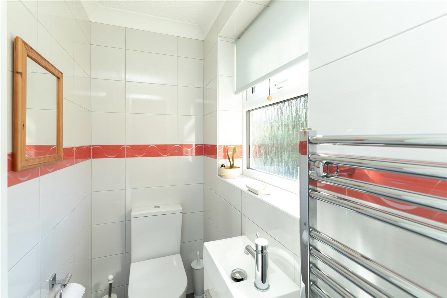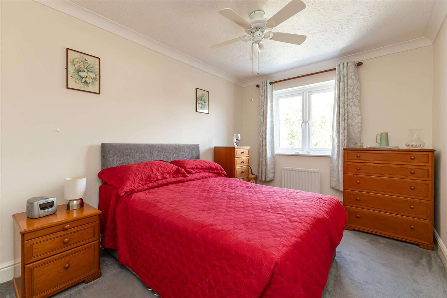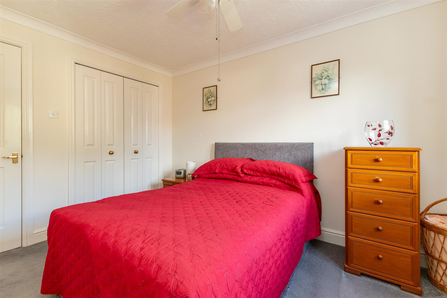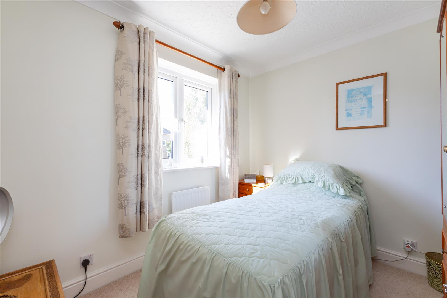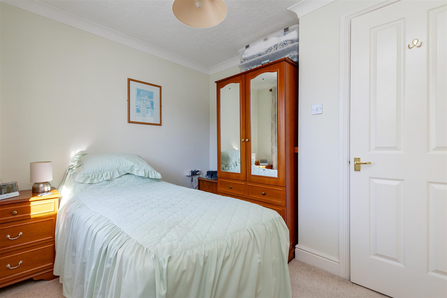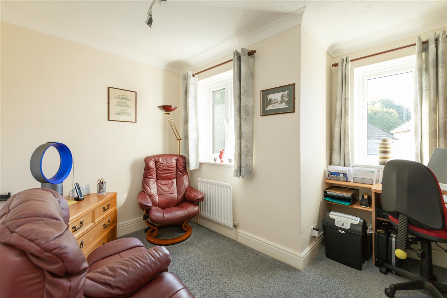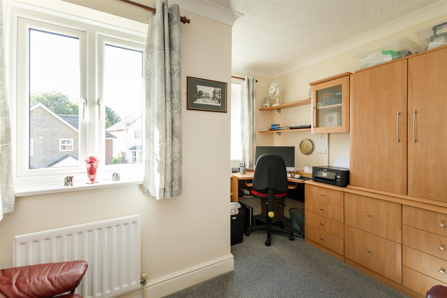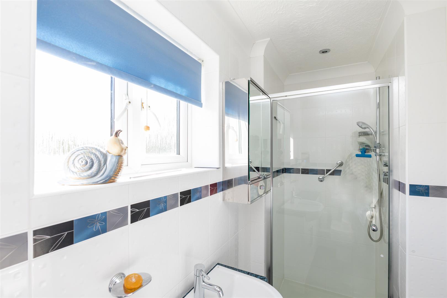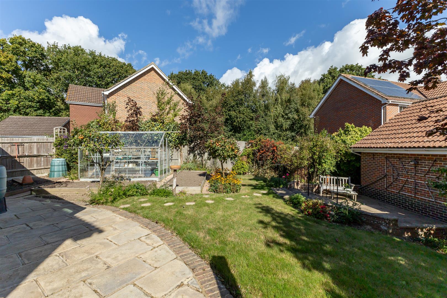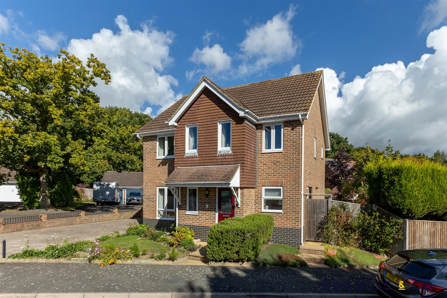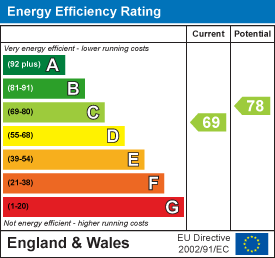About the Property
Burgess & Co are delighted to present to the market this well presented four bedroom detached family house, situated in a quiet Cul-de-Sac on the outskirts of Bexhill being within easy reach of the popular village of Ninfield and Combe Valley Way connecting to Hastings. Bexhill Town Centre is within 2.5 miles with further amenities to include shops, restaurants, mainline railway station and the seafront. This delightful property offers bright and spacious accommodation throughout and comprises an entrance hall, a downstairs cloakroom, a living room, a conservatory, a dining room, a fitted kitchen with utility room, four bedrooms, an en-suite shower room/w.c and a family bathroom. The property also benefits from being double glazed throughout and having gas central heating. To the outside there is a front garden, a block paved driveway providing off road parking, a double garage and a particular feature is the secluded sunny rear garden. Viewing is highly recommended by sole agents.
- Detached Family House
- Well Presented Throughout
- Four Bedrooms
- Two Reception Rooms
- Rear Conservatory
- Kitchen & Utility Area
- En-suite, Bathroom & Cloakroom
- Double Garage & Parking
- Enclosed Rear Garden
- Viewing Considered Essential
Property Details +
Entrance Hall
With radiator, stairs to First Floor, understairs storage cupboard, double glazed window to the front.
Downstairs Cloakroom
Comprising low level w.c, vanity unit with inset wash hand basin, chrome heated towel radiator, tiled walls & floor, double glazed frosted window with fitted blind to the front.
Living Room
4.65m x 3.68m (15'3 x 12'1)
With two radiators, feature fireplace with marble surround, double glazed window to the rear. Double glazed French doors to
Conservatory
4.90m x 2.77m (16'1 x 9'1)
With radiator, wooden floor, double glazed windows, double glazed French doors to the garden.
Dining Room
3.20m x 2.92m (10'6 x 9'7)
With radiator, double glazed window to the front.
Kitchen
5.92m x 2.79m (19'5 x 9'2)
Comprising matching range of wall & base units, worksurface, tiled splashbacks, inset stainless steel sink unit with mixer tap, fitted AEG gas hob with extractor hood over, fitted AEG eye level double oven, integrated AEG fridge/freezer, double glazed window to the rear. Opening to
Utility Area
Comprising matching range of wall & base units, worksurface, inset stainless steel sink unit with mixer tap, space for washing machine, cupboard housing Worcester boiler & consumer unit, chrome heated towel radiator, double glazed window & door to the side.
First Floor Landing
With access to loft being insulated & boarded, double glazed window.
Bedroom One
3.71m x 3.10m (12'2 x 10'2)
With radiator, fitted wardrobes & dressing table area, fitted cupboards, double glazed window to the rear. Door to
En-suite Shower Room
2.82m x 1.55m (9'3 x 5'1)
Comprising shower cubicle, low level w.c, vanity unit with inset wash hand basin, chrome heated towel radiator, vanity mirror, shaver point, fitted vanity unit with mirrored doors, tiled walls & floor, extractor fan, inset ceiling spotlights, double glazed frosted window to the side.
Bedroom Two
4.32m x 2.95m (14'2 x 9'8)
With radiator, fitted wardrobes, ceiling fan light, double glazed window to the rear.
Bedroom Three
2.74m x 2.57m (9'0 x 8'5)
With radiator, double glazed window to the front.
Bedroom Four
3.38m x 2.90m (11'1 x 9'6)
Currently used as an office with radiator, two double glazed windows to the front.
Shower Room
2.06m x 1.65m (6'9 x 5'5)
Comprising shower cubicle, low level w.c, vanity unit with inset wash hand basin, inset ceiling spotlights, chrome heated towel radiator, fitted mirrored vanity unit, double glazed frosted window to the side.
Outside
To the front there is a small area of garden with plants & shrubs, patio steps to the entrance, gated side access and a block paved driveway providing off road parking leading to a double garage. To the rear there is a wrap around patio area, a greenhouse with vegetable patch, an area of lawn, flowerbeds housing mature shrubs & trees, fruit trees, a further patio seating area and the garden is enclosed by fencing.
Double Garage
5.28m x 5.11m (17'4 x 16'9)
With electric doors, personal door to the rear garden.
NB
Council tax band: E
Key Features
Contact Agent
Bexhill-On-Sea3 Devonshire Square
Bexhill-On-Sea
East Sussex
TN40 1AB
Tel: 01424 222255
info@burgessandco.co.uk
