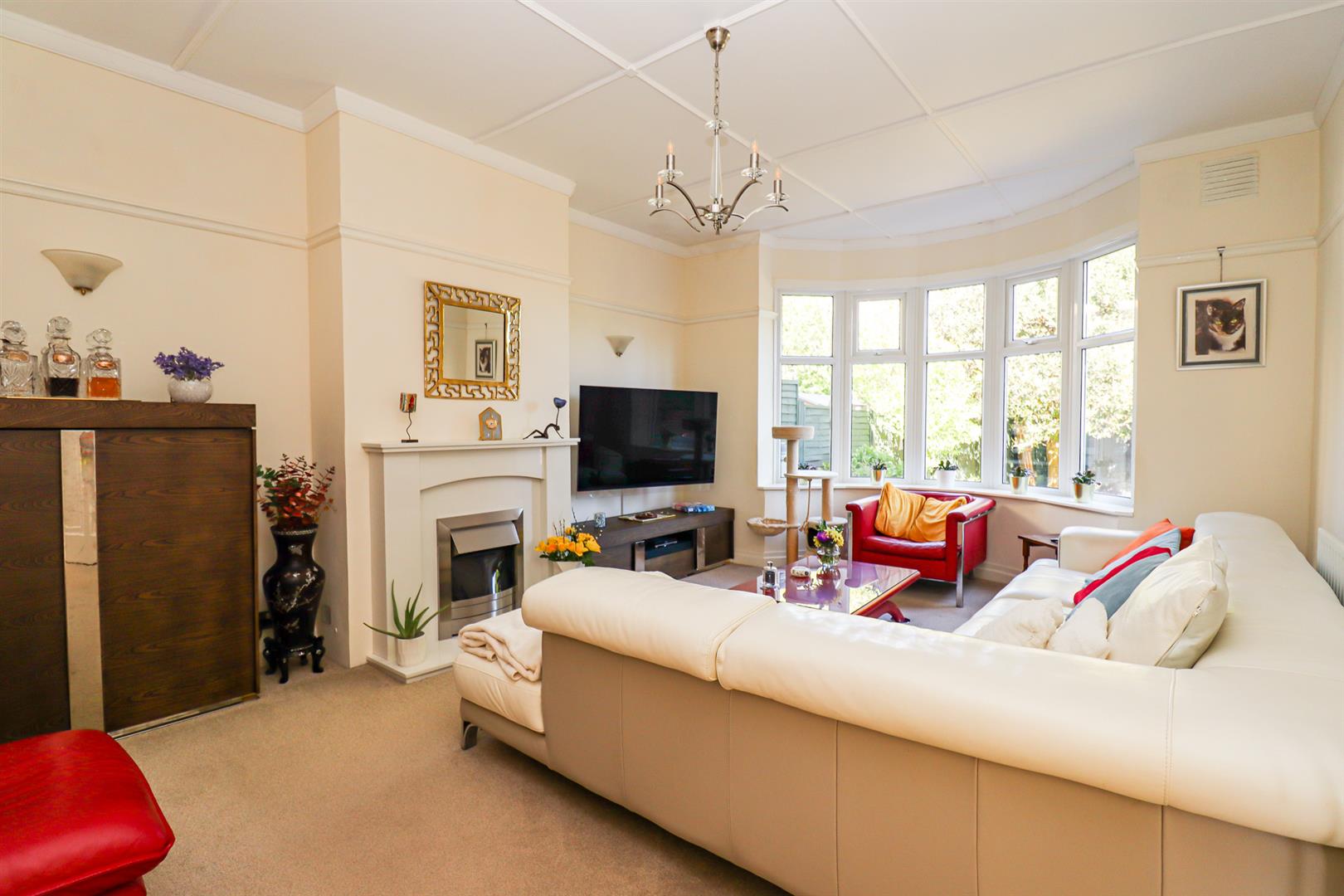About the Property
Burgess & Co are delighted to present this rarely available and charming 1930’s house, ideally positioned in one of St Leonards’ most sought after quiet, residential roads and within easy reach of many independent shops, restaurants, galleries and mainline railway station of central St Leonards as well as the seafront, and the nearby Burton’s St Leonards Gardens. The accommodation comprises large entrance hall, living room, dining room, fitted kitchen, separate utility room and downstairs cloakroom. To the first floor there are four double bedrooms with the main benefiting from en-suite shower room, family bathroom and to the top floor there is a fifth bedroom with stunning FAR REACHING VIEWS. The property further benefits from many original features, double glazing and gas central heating. To the outside there is a front driveway providing off road parking several vehicles leading to a garage and to the rear there is a delightful enclosed private garden with decked seating area. Viewing is highly recommended to truly appreciate all this wonderful property has to offer by the vendor’s sole agents.
- Charming 1930's House
- Sought After Location
- Five Bedrooms
- Two Reception Rooms
- Kitchen & Utility Room
- En-suite & Bathroom
- Garage & Off Road Parking
- Front & Rear Gardens
- Far Reaching Views
- Viewing Essential
Property Details +
Entrance Hall
With tiled floor, inset ceiling spotlights, stairs to first floor, understairs storage cupboard, double glazed frosted windows to the front.
Downstairs Cloakroom
Comprising low level w.c, vanity unit with inset wash hand basin, tiled walls & floor, single glazed borrowed light frosted window.
Living Room
5.49m x 3.96m (18'0 x 13'0)
Currently used as the dining room with radiator, feature fireplace with electric fire, double glazed bay window to the front.
Dining Room
5.08m x 3.96m (16'8 x 13'0)
Currently used as the living room with radiator, feature fireplace with electric fire, double glazed bay window to the rear.
Kitchen
3.71m x 3.10m (12'2 x 10'2)
Comprising matching range of wall & base units, worksurface, inset 1 & ½ bowl sink unit, space for Range Master cooker, space for undercounter fridge, built-in cupboards, breakfast bar area, radiator, wall mounted Valliant boiler, inset ceiling spotlights, double glazed window to the rear. Step down to
Utility Room
3.45m x 1.91m (11'4 x 6'3)
Comprising wall units, worksurface, space for appliances to include washing machine, dishwasher, tumble dryer, space for American style fridge/freezer, radiator, double glazed window & door to the rear. Personal door to Garage.
First Floor Landing
With double glazed window to the side.
Bedroom One
4.62m x 3.96m (15'2 x 13'0)
With radiator, double glazed bay window to the rear. Door to
En-suite Shower Room
Comprising shower cubicle, wash hand basin, low level w.c, tiled walls, heated towel radiator.
Bedroom Two
3.96m x 3.66m (13'0 x 12'0)
With radiator, double glazed bay window to the front.
Bedroom Three
3.56m x 3.10m (11'8 x 10'2)
With radiator, double glazed window to the front.
Bedroom Four
2.84m x 2.44m (9'4 x 8'0)
With radiator, double glazed window to the side.
Family Bathroom
2.97m x 2.39m (9'9 x 7'10)
Comprising bath with shower over, vanity unit with inset wash hand basin, low level w.c, tiled walls & floor, heated towel radiator, airing cupboard hosing pressurised system, inset ceiling spotlights, double glazed frosted window to the side & rear.
Second Floor
With double glazed frosted window to the side.
Bedroom Five
7.87m x 3.91m (25'10 x 12'10)
With eaves storage cupboards, double glazed window to the front & rear, enjoying views towards the sea.
Garage
5.69m x 2.59m (18'8 x 8'6)
With up & over door.
Outside
To the front there is an area of lawn with flowerbed borders, a gated driveway providing off road parking leading to a garage and side access. To the rear there is a decked area, an area of lawn, a garden shed, flowerbeds housing mature plants & shrubs, being enclosed by fencing & walling.
NB
Council tax band: E
Key Features
Contact Agent
Bexhill-On-Sea3 Devonshire Square
Bexhill-On-Sea
East Sussex
TN40 1AB
Tel: 01424 222255
info@burgessandco.co.uk




















