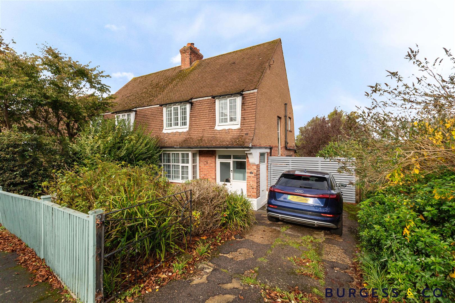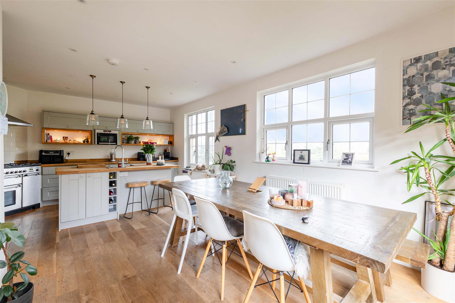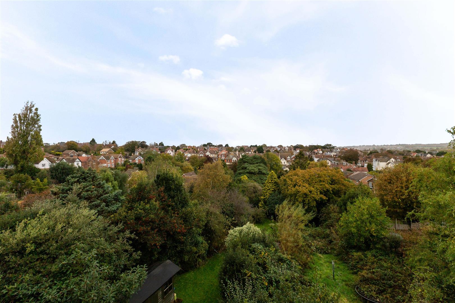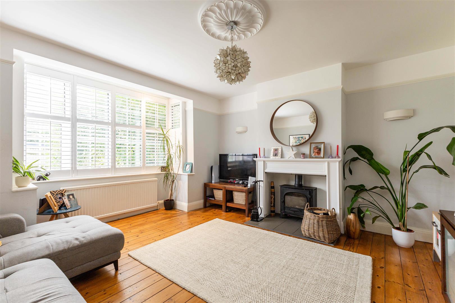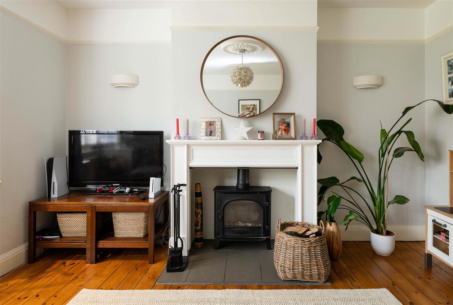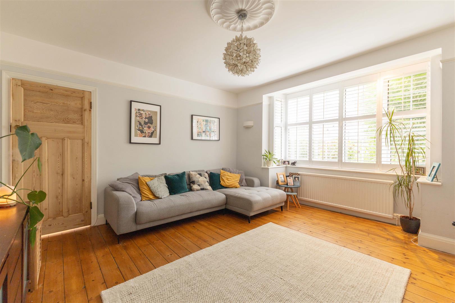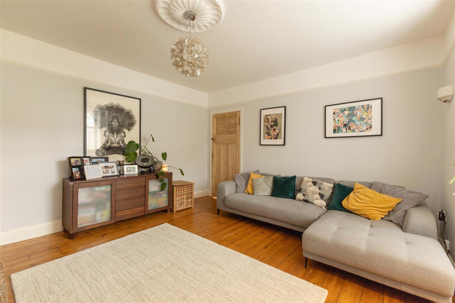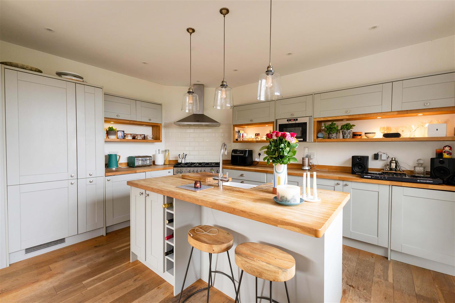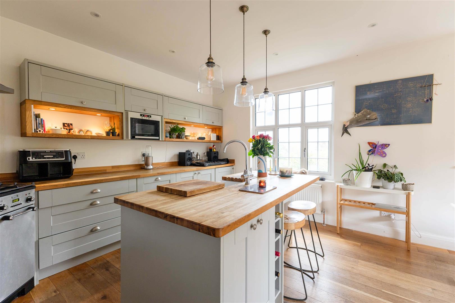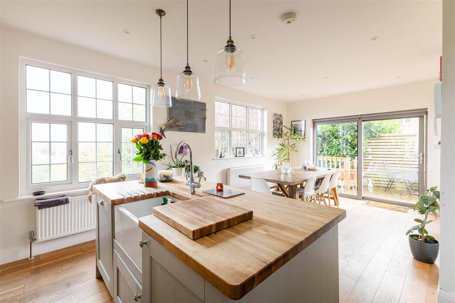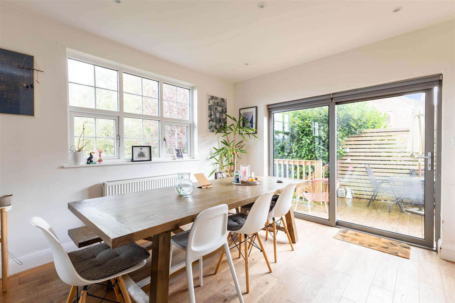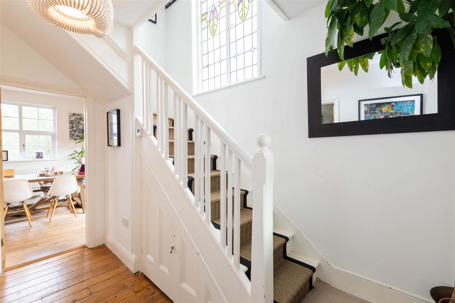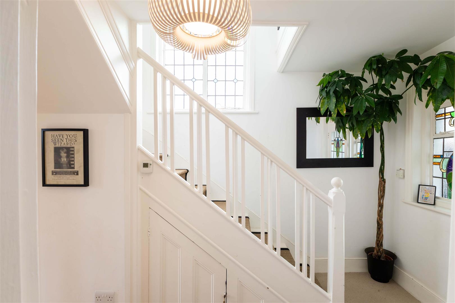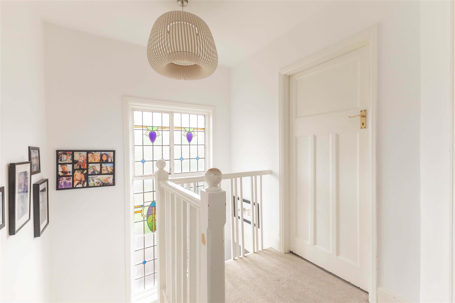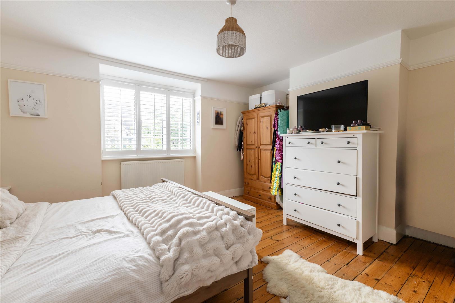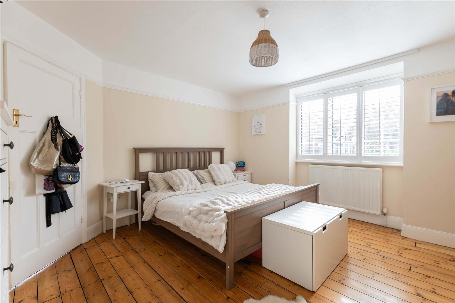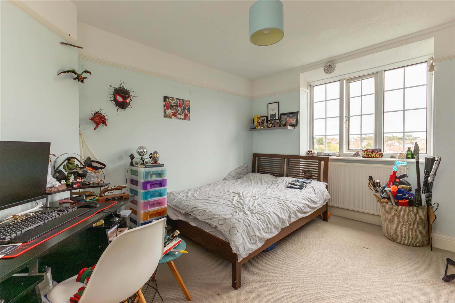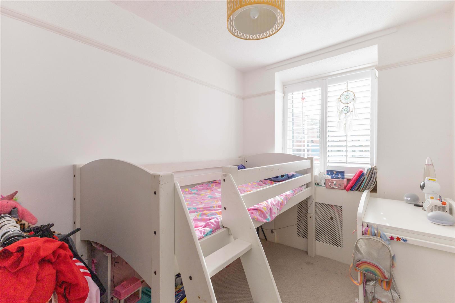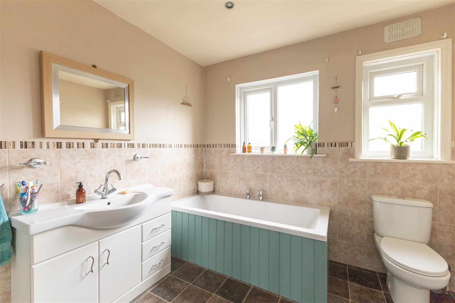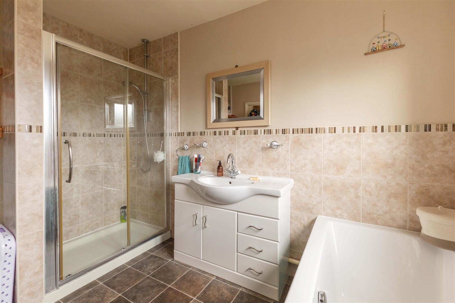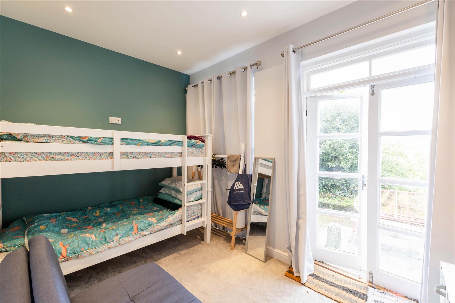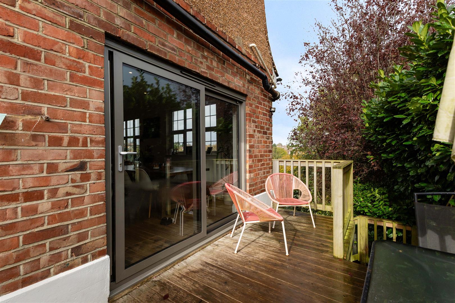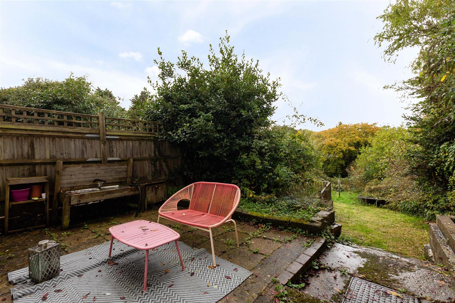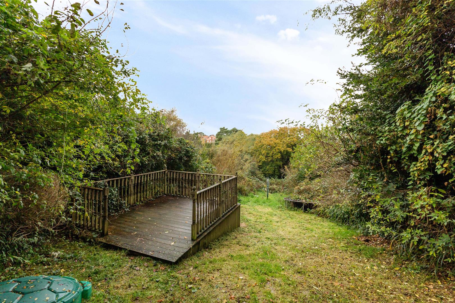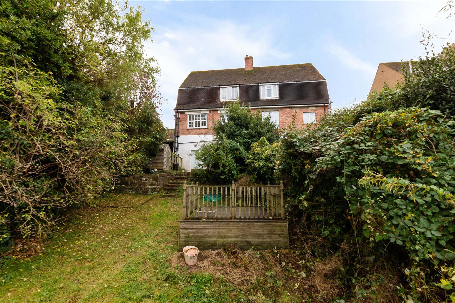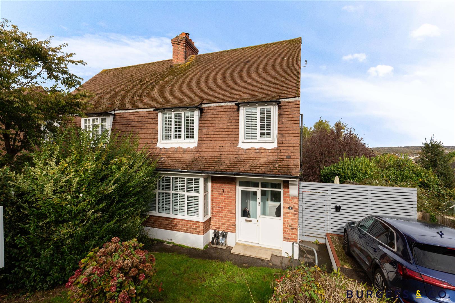About the Property
Burgess & Co are delighted to offer for sale this charming period property in this sought after road in St Leonards on Sea. Ideally located close to nearby amenities, mainline railway station, bus services and the seafront. Hastings Town Centre is also within two miles offering additional shopping facilities and restaurants. The accommodation comprises a porch, an entrance hall, a large living room, a particular feature is the 22’3ft open plan kitchen/dining room, and there is a downstairs cloakroom. To the first floor there are three good sized bedrooms and a fitted family bathroom. The property has been refurbished throughout by the current owners but retains some original period features and also benefits from gas central heating and double glazing. To the front there is a small garden, a driveway providing off road parking and to the rear there is a good size garden offering potential as well as an under-house garden room and gardeners w.c. Viewing is highly recommended to fully appreciate all this property has to offer.
- Charming Period House
- Sought After Location
- Three Bedrooms
- 15'6 Living Room
- 22'3 Kitchen/Diner
- Garden Room
- Far Reaching Views
- Off Road Parking
- Extensive Rear Garden
- Viewing Recommended
Property Details +
Porch
With tiled floor, windows to the front & side, wooden stained glass front door to
Entrance Hall
With radiator, wooden flooring, stairs to First Floor, understairs storage cupboard.
Living Room
4.72m x 4.34m (15'6 x 14'3)
With radiator, feature log burner, feature surround & hearth, wood flooring, picture rail, double glazed bay window to the front.
Downstairs W.C
Comprising low level w.c, wash hand basin, partly tiled walls, tiled floor, inset ceiling spotlights, extractor fan.
Kitchen/Dining Room
6.78m x 4.37m (22'3 x 14'4)
Comprising matching range of wall & base units, wooden worksurfaces, integrated fridge/freezer, washing machine & Lamona microwave, space for freestanding range cooker with extractor hood over, breakfast bar with integrated Butler sink, integrated dishwasher, space for large table & chairs, storage cupboard, two radiators, oak flooring, two double glazed windows to the rear, double glazed French doors to the rear deck.
First Floor Landing
With access to loft via pull down ladder being insulated & boarded, feature stained glass window to the side.
Bedroom One
4.34m x 4.32m (14'3 x 14'2)
With radiator, wooden flooring, double glazed window to the front.
Bedroom Two
3.78m x 3.28m (12'5 x 10'9)
With radiator, double glazed window to the rear enjoying far reaching views.
Bedroom Three
2.87m x 2.16m (9'5 x 7'1)
With radiator, double glazed window to the rear.
Bathroom
3.18m x 2.64m (10'5 x 8'8)
Comprising panelled bath, walk-in shower cubicle with sliding door & Aqua-lisa shower, low level w.c, vanity unit with inset wash hand basin, partly tiled walls, tiled floor, radiator, inset ceiling spotlights, two double glazed frosted windows to the side.
Outbuilding/Garden Room
3.48m x 2.49m (11'5 x 8'2)
With radiator, inset ceiling spotlights, storage cupboard, wooden doors to the rear garden.
Gardeners W.C
1.55m x 0.74m (5'1 x 2'5)
Comprising low level w.c, wash hand basin, radiator.
Outside
To the front there is a driveway providing off road parking, an area of lawn, flowerbeds housing bushes and side access. To the rear there is an area of decking with steps down to an area of patio, a storage shed, a large area of sloped lawn which offers potential for landscaping and access to the outbuilding.
NB
Council tax band: D
Key Features
Contact Agent
Bexhill-On-Sea3 Devonshire Square
Bexhill-On-Sea
East Sussex
TN40 1AB
Tel: 01424 222255
info@burgessandco.co.uk
