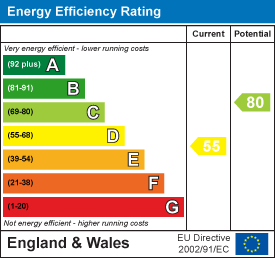About the Property
**GUIDE PRICE £250,000 – £260,000** Burgess & Co are delighted to bring to the market a four bedroom terraced house, located within walking distance to local shopping facilities and a short drive into Bexhill’s town centre. This property has scope for improvement and comprises entrance hall, fitted kitchen, open plan living room through to dining space, four bedrooms, two bathrooms and a rear garden with patio area. Further benefits include gas central heating and double glazing. Viewing recommended to appreciate the size and potential of this property.
Property Details +
Entrance Lobby
With step & single glazed door to
Hallway
With laminate flooring, radiator, understairs storage cupboard with consumer unit, stairs to first floor. Opening to
Living Area
3.56m x 3.51m (11'8 x 11'6)
With feature electric fire, brick fireplace & wooden mantel, picture rail, double glazed window to the front, opening to
Dining Area
3.45m x 2.92m (11'4 x 9'7)
Opening for fireplace, serving hatch to Kitchen, radiator with decorative cover, double glazed doors to the garden.
Kitchen
2.29m x 2.06m (7'6 x 6'9)
Comprising range of wall & base units, worksurface with inset stainless steel circular sink unit, fitted cooker, fitted electric hob, space & plumbing for washing machine, space for standing fridge/freezer, serving hatch to dining area, double glazed window to the rear.
First Floor Landing
Bedroom One
3.56m x 2.31m (11'8 x 7'7)
With radiator, fitted wardrobes with mirrored doors, double glazed window to the front.
Bedroom Two
3.58m x 3.07m (11'9 x 10'1)
With radiator, fitted cupboards housing Logic combi boiler, double glazed window to the rear.
Bedroom Four
2.31m x 2.06m (7'7 x 6'9)
With radiator, double glazed window to the
Family Bathroom
2.24m x 1.65m (7'4 x 5'5)
Fitted white suite comprising bath with shower over, low level w.c, pedestal wash hand basin, radiator, vanity mirror, partly tiled walls, double glazed frosted window to the rear.
Second Floor Landing
With radiator, door to eaves storage.
Bedroom Three
4.95m x 2.54m (16'3 x 8'4)
With radiator, double glazed window to the rear, Velux window to the front, enjoying far reaching views towards the sea.
Shower Room
1.85m x 1.14m (6'1 x 3'9)
Comprising walk-in shower with Mira electric shower, low level w.c, pedestal wash hand basin, tiled splashback, double glazed frosted window to the rear.
Outside
Steps lead to the front entrance with tiered garden housing flowerbeds with mature shrubs & plants. To the rear there is a north facing garden comprising decking area, shingle area, garden shed and pond area being enclosed by fencing.
NB
Council tax band: B
Key Features
Contact Agent
Bexhill-On-Sea3 Devonshire Square
Bexhill-On-Sea
East Sussex
TN40 1AB
Tel: 01424 222255
info@burgessandco.co.uk
















