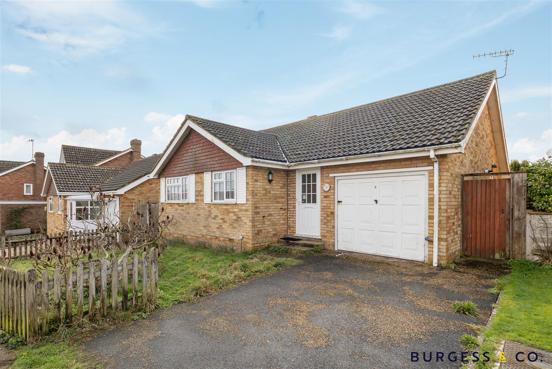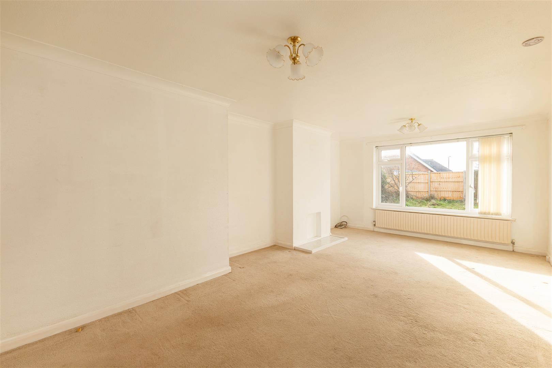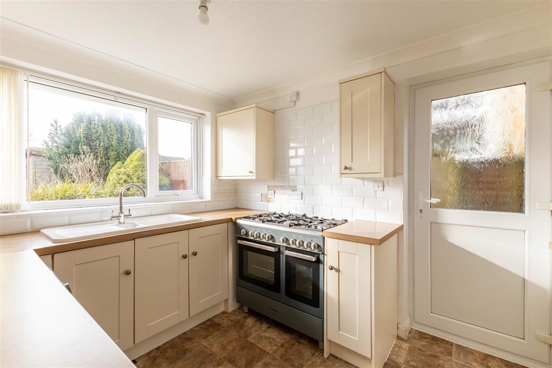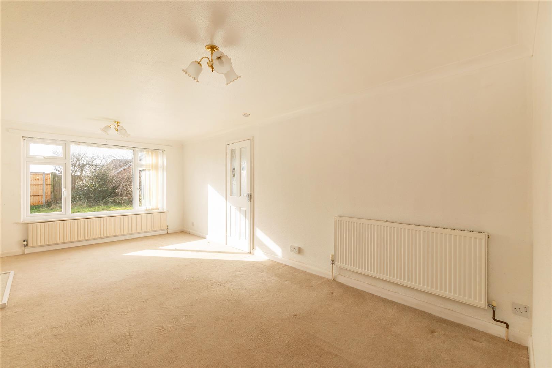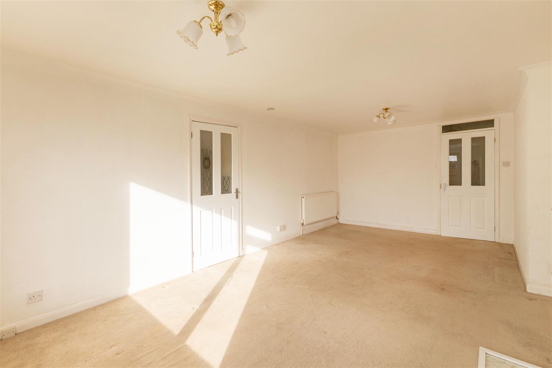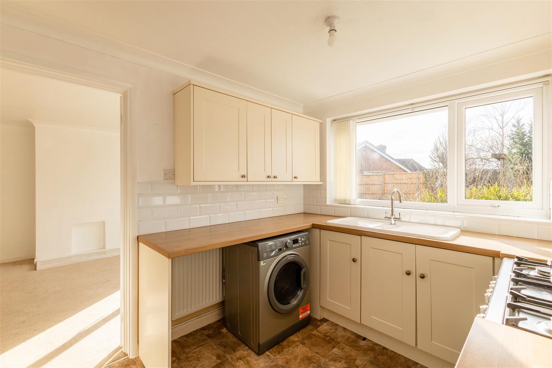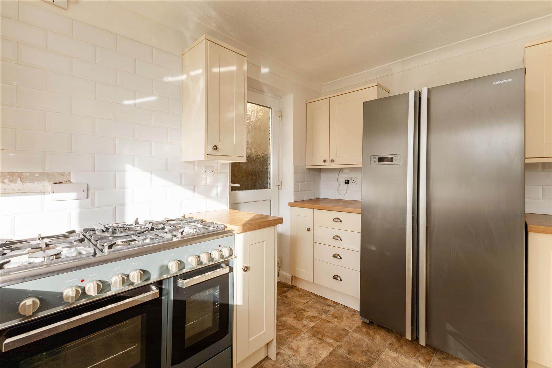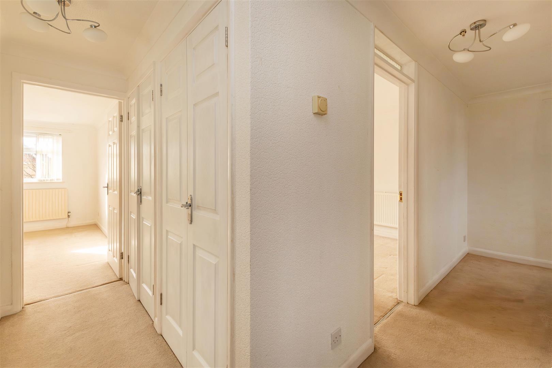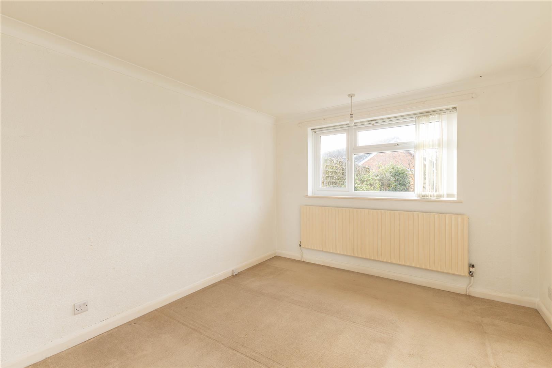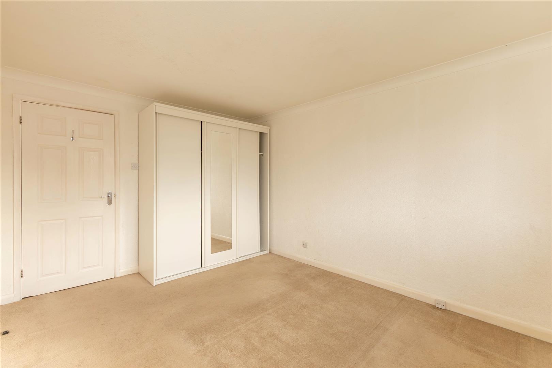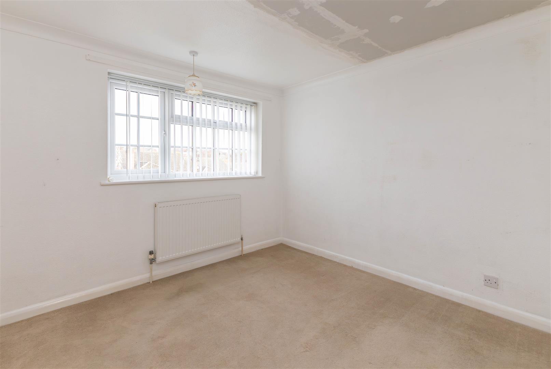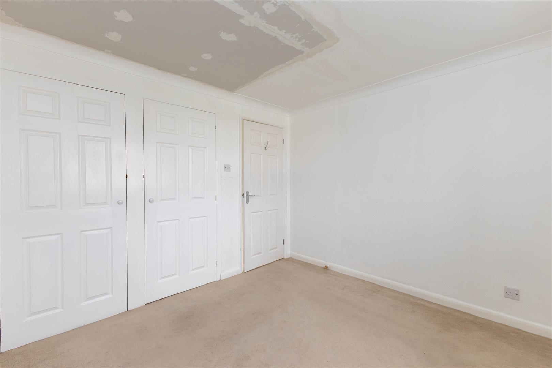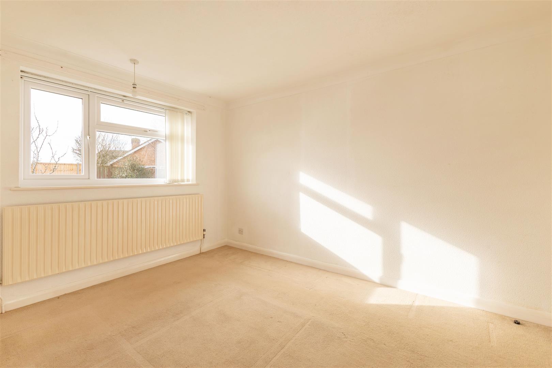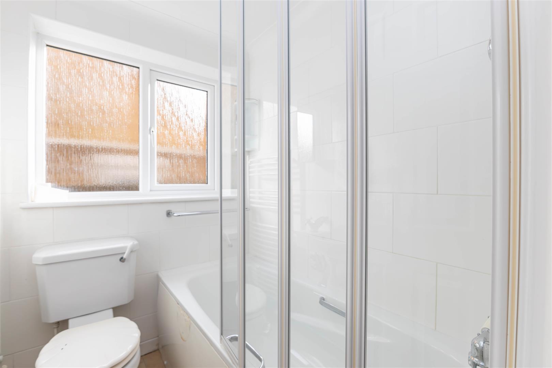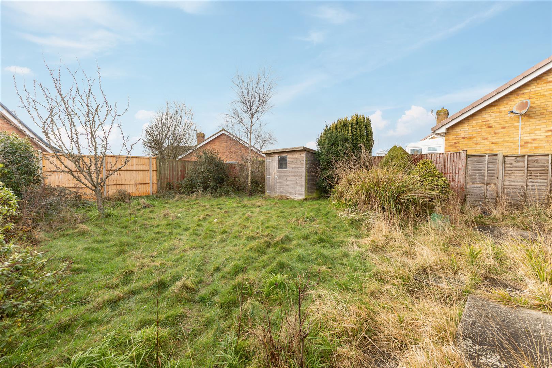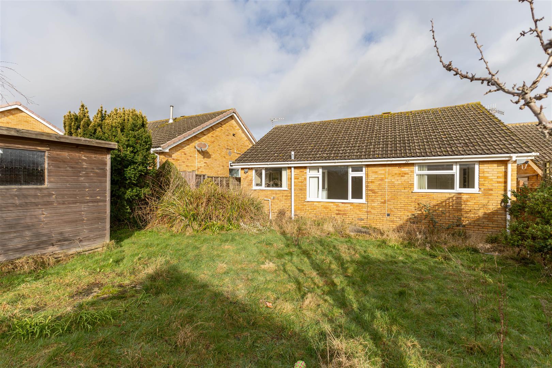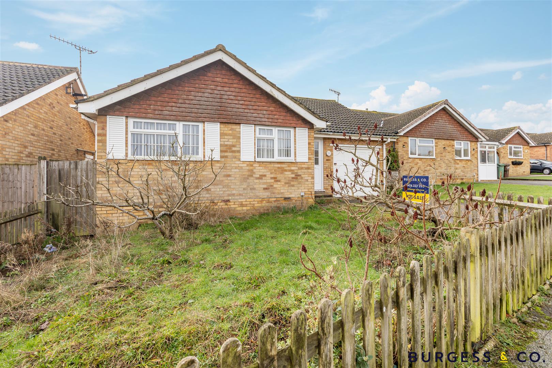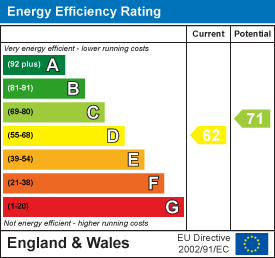About the Property
**NO ONWARD CHAIN** Burgess & Co are delighted to present to the market this spacious detached bungalow, situated in the popular and sought after Penland Wood area of Bexhill. Ideally situated being within close proximity to Ravenside Retail Park with its array of shops and leisure centre. Bus services are close by as is Bexhill Town Centre with its restaurants, shops, mainline railway station and seafront. The accommodation is arranged to provide an entrance hall, a 20’3 living/dining room, a fitted kitchen, three bedrooms, a bathroom and a separate w.c. Benefits include double glazing, gas central heating and to the outside there is a front garden, a driveway providing off road parking leading to an integral garage and an enclosed south facing rear garden. Viewing recommended by vendor’s sole agents.
- No Onward Chain
- Detached Bungalow
- Three Bedrooms
- 20'3 Living/Dining Room
- Fitted Kitchen
- Bathroom & Sep W.C
- Integral Garage & Parking
- Enclosed Rear Garden
- Southerly Aspect
- Viewing Advised
Property Details +
Entrance Hall
With radiator, hatch giving access to loft space, built-in airing cupboard housing hot water cylinder with wooden slatted shelving, further built-in double cupboard, personal door to Garage.
Living/Dining Room
6.17m x 3.68m (20'3 x 12'1)
With two radiators, double glazed window to the rear overlooking the south facing rear garden. Door to
Kitchen
3.28m x 2.79m (10'9 x 9'2)
Comprising matching range of wall & base units, worksurface, inset sink unit, concealed lighting, space for range cooker, space for American style fridge/freezer, space & plumbing for washing machine, further under counter appliance space, partly tiled walls, double glazed window to the rear, double glazed door to the side.
Bedroom One
3.86m x 2.97m (12'8 x 9'9)
With radiator, wardrobe with sliding doors, double glazed window to the rear overlooking the south facing rear garden.
Bedroom Two
2.97m x 2.95m (9'9 x 9'8)
With radiator, built-in wardrobes, double glazed window to the front.
Bedroom Three
2.92m x 2.03m (9'7 x 6'8)
With radiator, double glazed window to the front.
Bathroom
1.85m x 1.55m (6'1 x 5'1)
Comprising panelled bath with shower attachment & folding glass screen, wash hand basin with mixer tap, low level w.c, wall mounted heated towel rail, wall mounted heater, tiled walls, double glazed frosted window to the side.
Separate WC
Comprising low level w.c, wash hand basin with tiled splashback, radiator.
Outside
To the front the garden is laid to lawn being screened by fencing with a variety of plants & shrubs and a driveway provides off road parking which leads to an integral single garage. To the rear there is a private and secluded south facing garden being principally laid to lawn with a variety of plants, shrubs & trees, an area of patio, outside light, outside tap, a timber shed, gated pedestrian access and is enclosed by fencing.
Garage
5.33m x 2.62m (17'6 x 8'7)
With up & over door, power & light, gas meter, wall mounted Worcester gas boiler, electric consumer unit, personal door to Hall.
NB
Council tax band: D
Key Features
Contact Agent
Bexhill-On-Sea3 Devonshire Square
Bexhill-On-Sea
East Sussex
TN40 1AB
Tel: 01424 222255
info@burgessandco.co.uk
