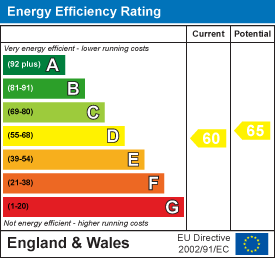About the Property
A delightful two bedroom detached bungalow situated in a popular residential area. This attractive residence offers well presented accommodation with an angled sea view and enjoys many benefits including large conservatory, gas boiler and radiators, sealed unit double glazing, UPVC fascias and soffits, off road parking for several vehicles, single garage and good sized gardens to both front and rear.
Property Details +
Sealed unit double glazed front door to entrance porch with access to loft space having retractable ladder, light and being partially boarded and insulated, wooden flooring, airing cupboard with cupboard above, cloaks cupboard with cupboard above, radiator.
Sitting Room
4.95m x 4.22m (16'3 x 13'10)
Enjoying angled sea views, fireplace with marble inset and hearth having wooden surround, two wall light points, radiator.
Kitchen/Breakfast Room
4.27m x 3.00m (14'0 x 9'10)
Overlooking rear garden, modern units comprising single drainer stainless steel sink unit with mixer tap having cupboards under, range of working surfaces with drawers and cupboards under with concealed lighting above, wall mounted shelved storage cupboards, built-in double oven with cupboards above and beneath, built-in four ring gas hob with glass and chrome extractor hood above, integrated washing machine, space for fridge freezer, radiator, tiled flooring, part tiled walls and sealed unit double glazed door leading to:-
Conservatory
4.98m x 4.06m (16'4 x 13'4)
Enjoying pleasant aspect overlooking rear garden with tiled flooring, ceiling light/fan, radiator and door to rear garden.
Bedroom 1
3.94m x 2.74m (12'11 x 9'0)
Overlooking rear garden, built-in double wardrobe, radiator.
Bedroom 2
3.28m x 2.64m to the front of the wardrobes (10'9
Extensive range of mirror fronted wardrobe cupboards, radiator.
Shower Room/W.C
With modern suite comprising shower cubicle with both hand held and overhead shower, vanity unit with partially inset wash basin having mixer tap with cupboard beneath and to one side, low level W.C with concealed cistern, tiled walls, tiled flooring, chrome heated towel rail, wall mounted storage cupboard.
Outside
The property enjoys the benefit of gardens to both the front and the rear. To the front there is a driveway with off road parking for several vehicles leading to:-
Single Garage
5.26m x 2.39m (17'3 x 7'10)
With up-and-over door having light and power, wall mounted gas fired boiler and opening to:-
Storage Area
With light and power and door to rear garden.
To the rear the garden measures approximately 60ft in depth laid principally to lawn with paved patio area having feature brick built well. There are also plants and shrubs and brick built BBQ. The garden is screened by fencing. There is a timber built garden shed, side access and outside lighting.
Directions
Proceeding into St Leonards from Bexhill along the Bexhill Road, continue along turning right into Filsham Drive, take the fourth right into Collinswood Drive.
Key Features
Contact Agent
Bexhill-On-Sea3 Devonshire Square
Bexhill-On-Sea
East Sussex
TN40 1AB
Tel: 01424 222255
info@burgessandco.co.uk











