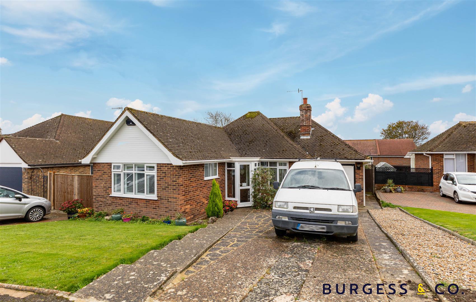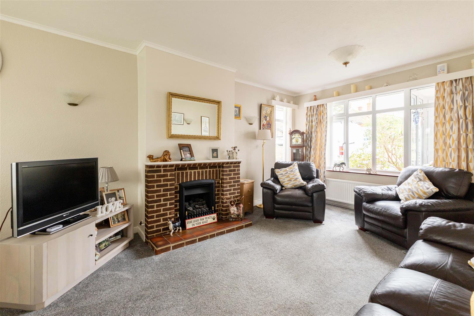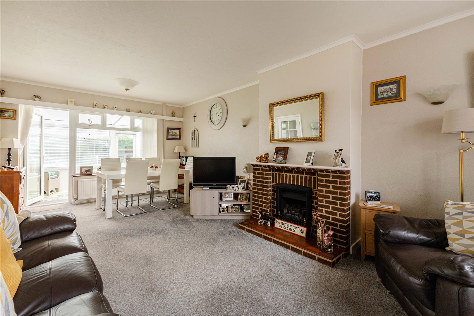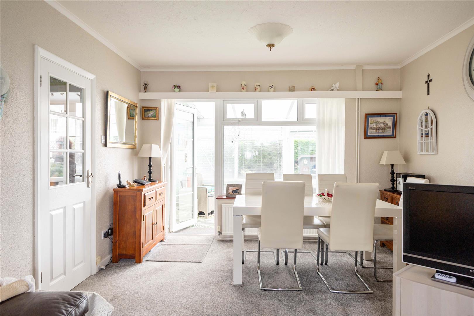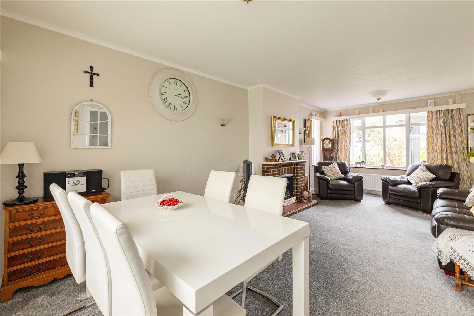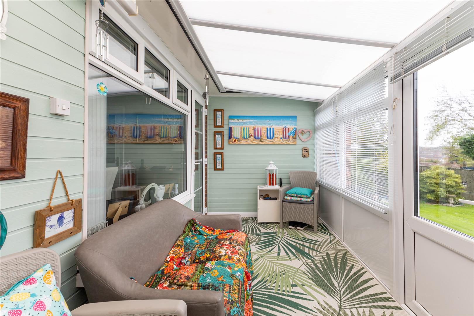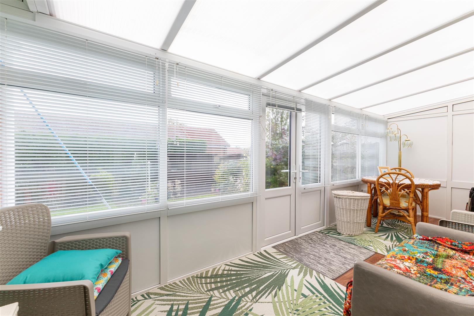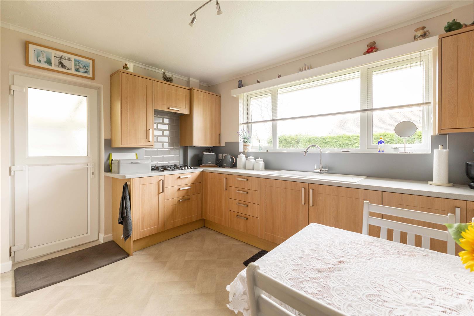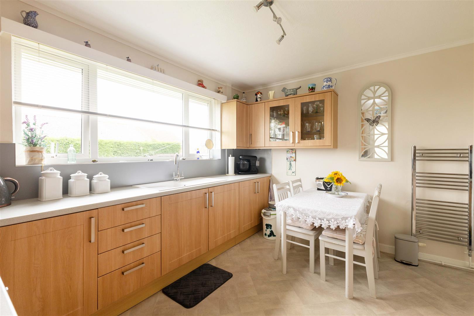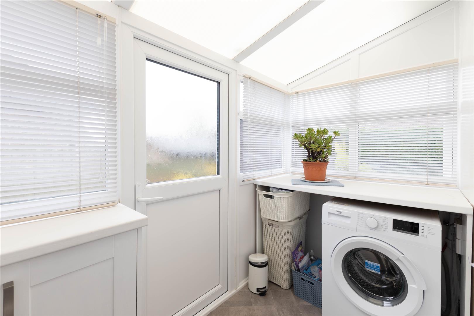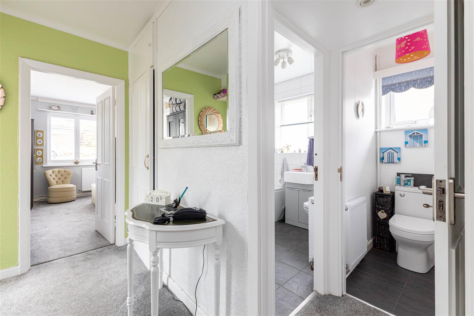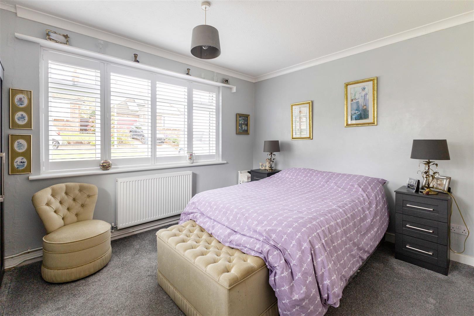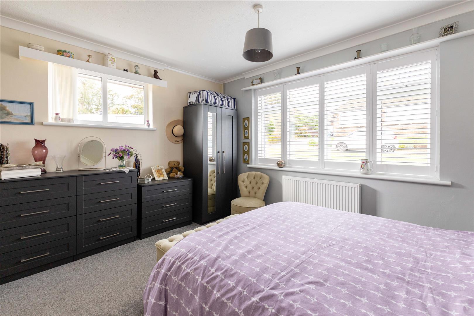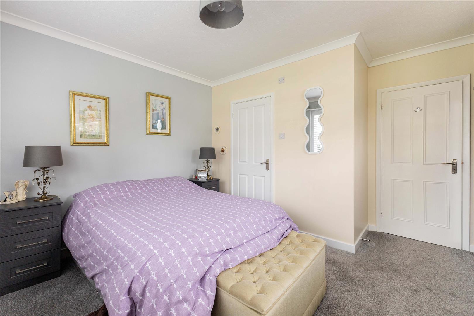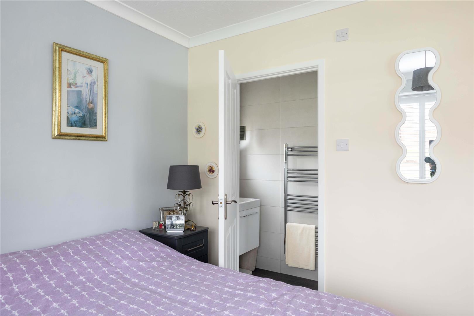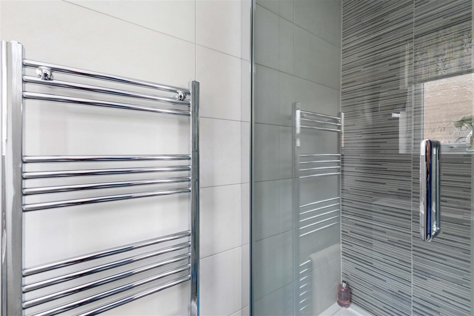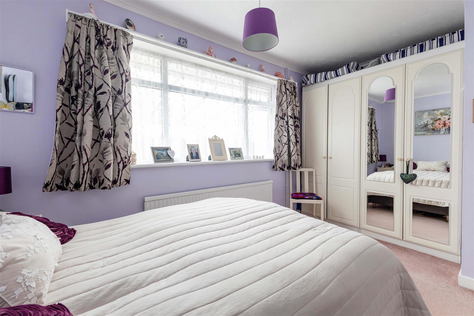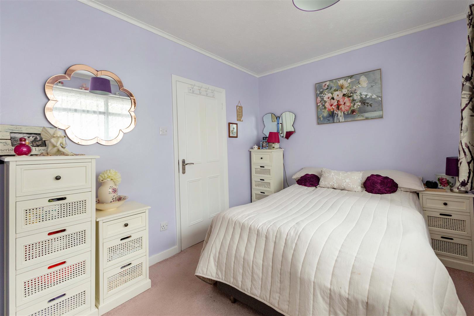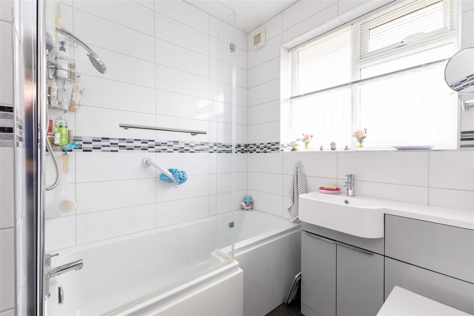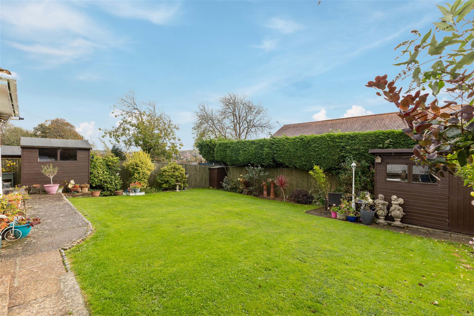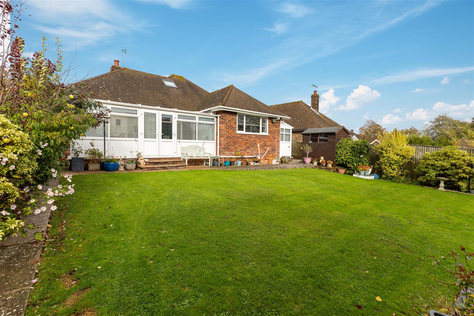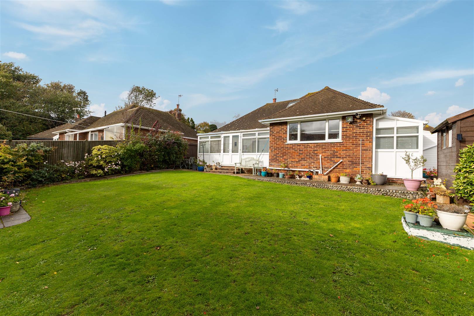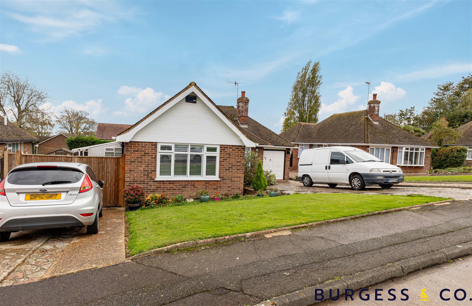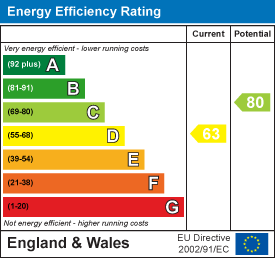About the Property
Burgess & Co are pleased to present to the market this charming and delightful two double bedroom detached bungalow, situated in this quiet Cul-de-Sac location with just a small number of properties. Located within close proximity to local bus services, Bexhill Downs as well as Bexhill Town Centre with its range of shops, restaurants, mainline railway station and the seafront. This property offers bright, spacious and airy accommodation throughout comprising a porch, a spacious entrance hall, a living room/diner, a conservatory, a modern kitchen/breakfast room, a utility area, two double bedrooms, one with an en-suite shower room, a modern fitted bathroom and a modern separate w.c. Further benefits include gas central heating and double glazing, To the outside there are two driveways, an integral garage as well as front and rear gardens with the rear enjoying a southerly aspect. Viewing is recommended by sole agents.
- Detached Bungalow
- Cul-de-Sac Location
- Two Bedrooms
- 22'7 Living Room/Diner
- Rear Conservatory
- En-suite & Bathroom
- Front & Rear Gardens
- Two Driveways
- Integral Garage
- Viewing Advised
Property Details +
Porch
With tiled floor, further obscure glass double glazed door leading to
Entrance Hall
With radiator, built in cupboard, airing cupboard, hatch giving access to loft space.
Living/Dining Room
6.88m x 3.58m (22'7 x 11'9)
With two radiators, feature brick fireplace with inset fire & tiled hearth, triple aspect with double glazed windows to the front, side and rear, double glazed door leading to
Conservatory
6.15m x 2.13m (20'2 x 7'0)
With radiator, polycarbonate roof, double glazed windows enjoying a pleasant outlook over the southerly facing rear garden, double glazed French door leading out to rear garden.
Kitchen/Breakfast Room
3.99m x 3.28m (13'1 x 10'9)
Comprising matching range of wall, base & drawer units, concealed lighting, worksurface, inset 1 & 1/2 bowl with mixer tap, fitted integrated eye level oven & grill, integrated four ring gas hob with extractor hood above, space for fridge/freezer, chrome wall mounted heated towel rail, cupboard housing wall mounted gas boiler, partly tiled walls, tile effect flooring, double glazed window overlooking southerly facing rear garden, part double glazed door leading to
Utility Area
2.67m x 1.35m (8'9" x 4'5")
Comprising space & plumbing for washing machine, further under counter appliance space, area of worksurface, tile effect flooring, further shelved storage cupboard with work surface above.
Bedroom One
3.96m x 3.89m (13'0 x 12'9)
With radiator, double glazed window to the front & side. Door to
En-suite Shower
2.24m x 0.81m (7'4 x 2'8)
Comprising shower cubicle, vanity unit with inset wash hand basin, chrome heated towel radiator, tiled walls, double glazed frosted window to the side.
Bedroom Two
4.09m x 2.57m (13'5 x 8'5)
With radiator, double glazed window to the side.
Bathroom
2.31m x 1.96m (7'7 x 6'5)
Comprising panelled bath with mixer taps, Mira sport shower above & glass screen, vanity unit with inset wash hand basin, low level w.c, extractor fan, tiled walls, tiled floor, double glazed frosted window to the side.
Separate WC
1.45m x 0.81m (4'9 x 2'8)
Comprising low level w.c with inset wash hand basin, radiator, double glazed frosted window to the side.
Outside
To the front there is an area of lawn, flowerbeds housing a variety of plants & shrubs. To one side there is a driveway with off-road parking leading to an integral single garage and to the other side there is a further driveway. To the rear there is a south facing garden offering a high level of seclusion, being principally laid to lawn and being screened by fencing, a area of patio, flowerbeds with a variety of plants, shrubs & trees throughout, two timber garden sheds both benefiting from light & power, a further smaller timber built garden storage unit, outside lighting and gated pedestrian access to both sides.
Garage
6.12m x 2.57m (20'1 x 8'5)
With up & over door, double glazed window to the rear, personal door to Conservatory.
NB
Council tax band: D
Key Features
Contact Agent
Bexhill-On-Sea3 Devonshire Square
Bexhill-On-Sea
East Sussex
TN40 1AB
Tel: 01424 222255
info@burgessandco.co.uk
