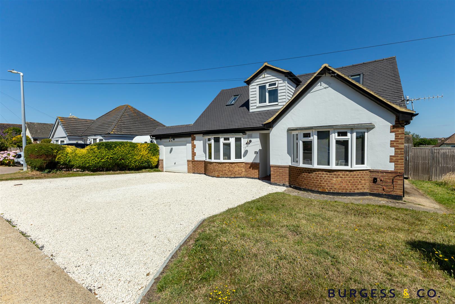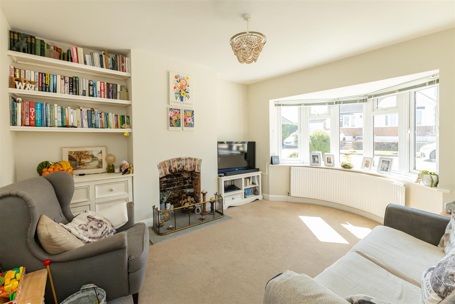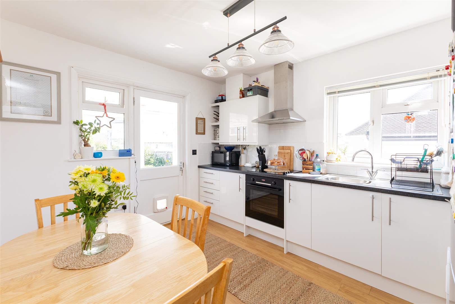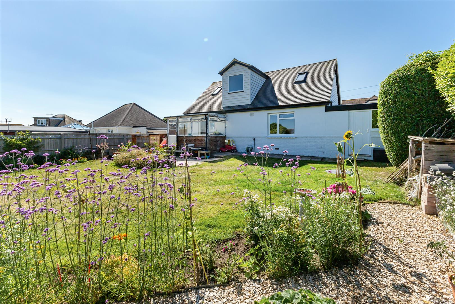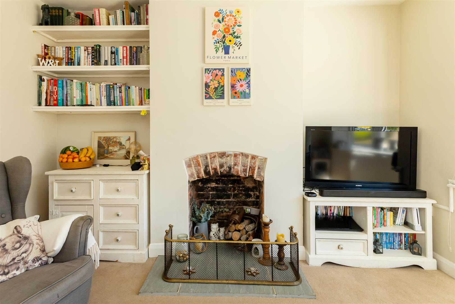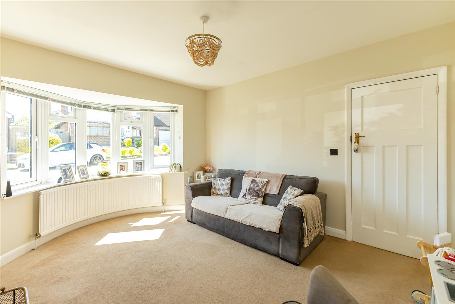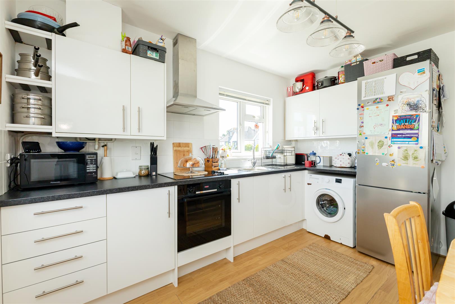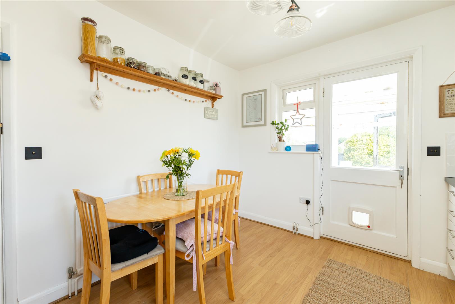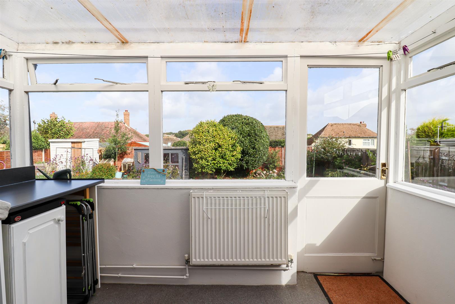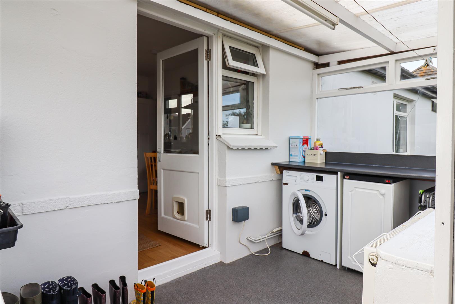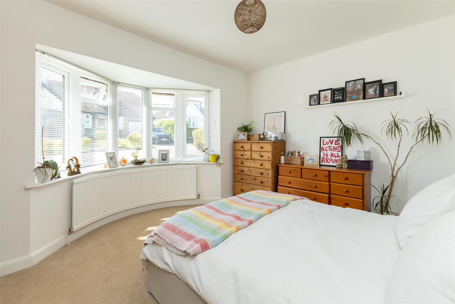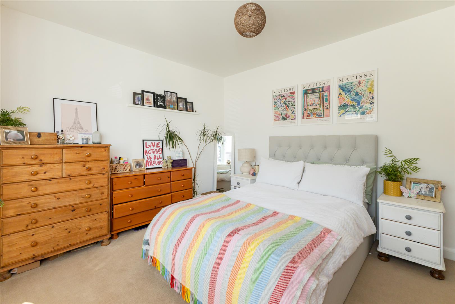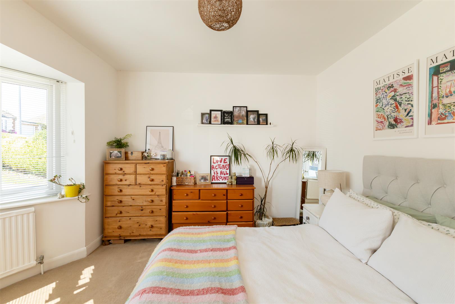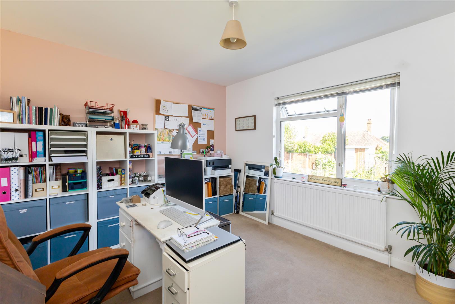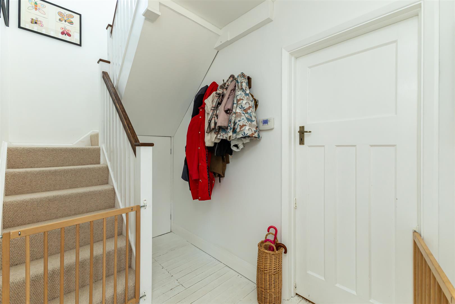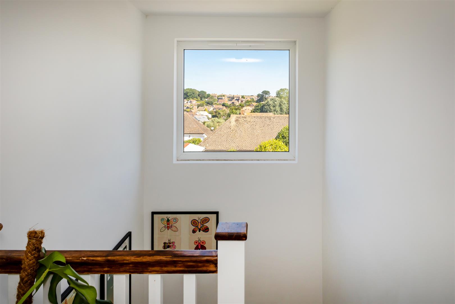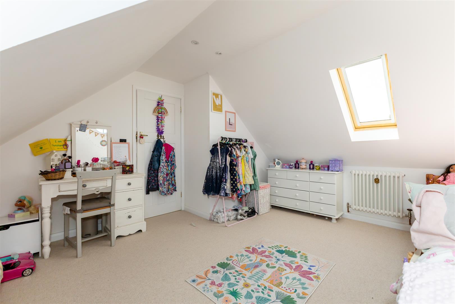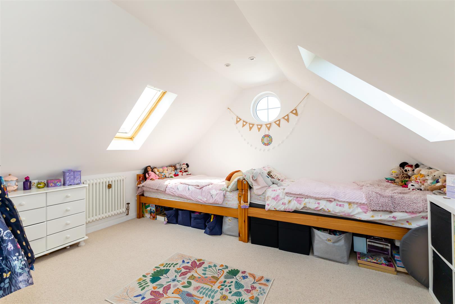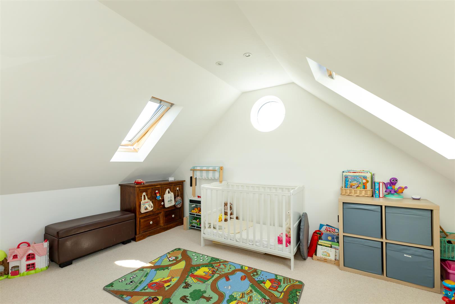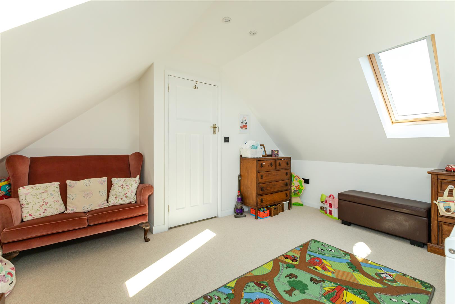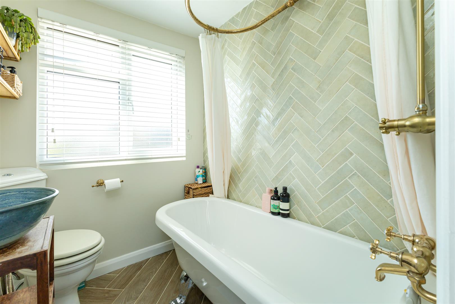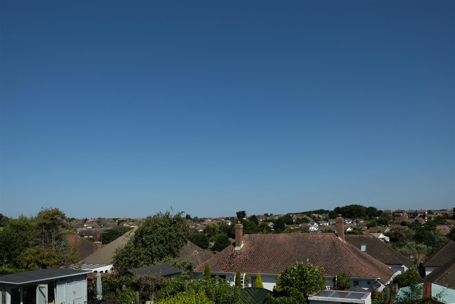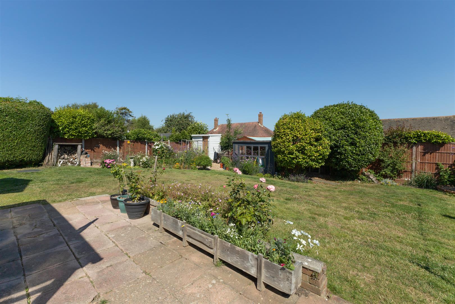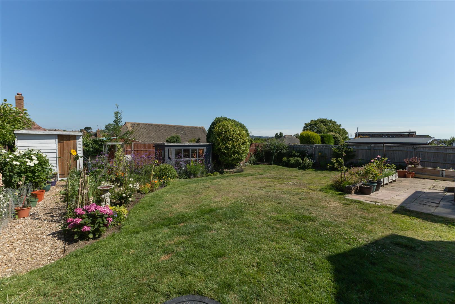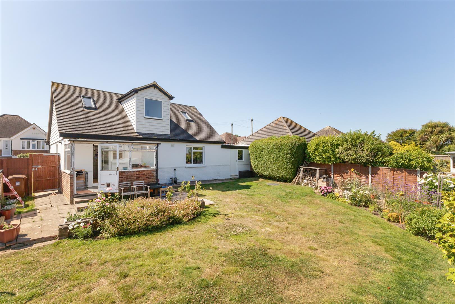About the Property
Burgess & Co are delighted to present to the market this well presented, bright and spacious detached chalet situated in a quiet unadopted road. Ideally located being within close proximity to Ravenside Retail Park with its variety of shops, leisure centre and access to Glyne Gap beach. Bexhill Town Centre is within two miles with further shopping facilities, restaurants, mainline railway station and iconic De La Warr Pavilion. The accommodation comprises an entrance hall, a large living room, a fitted kitchen/diner, a garden lean-to and two downstairs double bedrooms. To the first floor there are two further double bedrooms and a modern family bathroom. The property benefits from gas central heating, double glazing, off road parking leading to an integral garage, a front garden, an enclosed rear garden with underground rain harvesting tank, and enjoys great rooftop views. Viewing is essential to fully appreciate all this property has to offer by vendors sole agents.
- Spacious Detached Chalet
- Well Presented Throughout
- Four Double Bedrooms
- 14'7 Living Room
- Kitchen/Breakfast Room
- Modern Family Bathroom
- Enjoys Rooftop Views
- Integral Garage & Parking
- Enclosed Rear Garden
- Viewing Highly Recommended
Property Details +
Entrance Hall
With radiator, exposed wooden flooring, stairs to first floor, understairs storage cupboard.
Living Room
4.45m x 3.73m (14'7 x 12'3)
With radiator, feature fireplace, fitted shelves, double glazed bay window to the front.
Downstairs Bedroom
4.04m x 4.04m (13'3 x 13'3)
With radiator, double glazed bay window to the front.
Bedroom/Dining Room
4.01m x 3.15m (13'2 x 10'4)
With radiator, double glazed window to the rear.
Kitchen/Breakfast Room
3.58m x 3.07m (11'9 x 10'1)
Comprising matching range of wall & base units, worksurface, inset stainless steel sink, tiled splashbacks, wall mounted gas boiler in cupboard, fitted Bosch electric hob with extractor hood over, fitted Bosch oven, space for washing machine, space for standing fridge/freezer, space for table & chairs, door to
Lean-to/Utility
3.10m x 1.85m (10'2 x 6'1)
With radiator, power, space & plumbing for appliances, timber & dwarf brick walls, polycarbonate roof, windows, door to the garden.
First Floor Landing
With inset ceiling spotlights, double glazed window to the rear.
Bedroom
4.14m x 4.14m (13'7 x 13'7)
With radiator, porthole window, two double glazed Velux windows with far reaching rooftop views.
Bedroom
4.14m x 3.23m (13'7 x 10'7)
With radiator, porthole window, two double glazed Velux windows with far reaching rooftop views.
Bathroom
2.06m x 1.63m (6'9 x 5'4)
Comprising roll top bath with Victorian style taps & waterfall shower head over, low level w.c, vanity unit with bespoke hand made wash hand basin from Israel, partly tiled walls, inset ceiling spotlights, Victorian style radiator, double glazed frosted window to the front.
Outside
To the front there is a small area of lawn, flowerbeds housing mature trees & shrubs and a gravel driveway providing off road parking leading to the integral garage. To the rear there is a patio area, an area of lawn, raised vegetable patches, flowerbeds housing mature plants & shrubs, a timber shed, a summer-house, an underground rain harvesting tank, gated side access and the garden is enclosed by fencing & hedging.
Integral Garage
6.86m x 3.35m (22'6 x 11'0)
With up & over door, window & wooden door to the garden.
NB
Please note the property had previous planning permission granted for a side extension. Council tax band: D
Key Features
Contact Agent
Bexhill-On-Sea3 Devonshire Square
Bexhill-On-Sea
East Sussex
TN40 1AB
Tel: 01424 222255
info@burgessandco.co.uk
