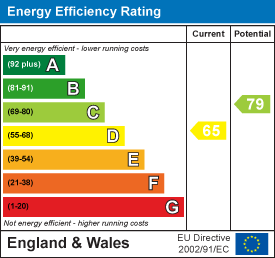About the Property
**NO ONWARD CHAIN** Burgess & Co are delighted to bring to the market this detached bungalow located in a quiet and sought after residential area. Ideally situated close to Little Common Village with its array of amenities and being close to local bus services. Bexhill Town Centre is within two miles providing further shopping facilities, restaurants, mainline railway station and the seafront. The accommodation comprises an open plan sitting room through to dining room, a conservatory, a kitchen, a bathroom and two double bedrooms with an en-suite shower room to the main bedroom. Further benefits include gas central heating and double glazing. To the outside there is a small front garden area, a driveway providing off road parking for several vehicles leading to a garage and to the rear there is an enclosed garden being mainly laid to lawn with a large patio area. Viewing is highly recommended to appreciate all this property has to offer.
- Detached Bungalow
- Two Double Bedrooms
- Two Reception Rooms
- Rear Conservatory
- 16'3 Fitted Kitchen
- En-suite & Family Bathroom
- Front & Rear Gardens
- Garage & Off Road Parking
- Close to Amenities
- No Onward Chain
Property Details +
Entrance Vestibule
With tiled floor, double glazed windows to the front, opening to
Hallway
With loft hatch, radiator, airing cupboard.
Living Room
5.31m x 4.14m (17'5 x 13'7)
With two radiators, feature electric fireplace, archway to Dining Room, two double glazed slit windows to the side, double glazed window to the side, double glazed sliding door to the
Conservatory
4.19m x 2.95m (13'9 x 9'8)
With radiator, dwarf brick walls, double glazed windows, double glazed roof, double glazed door to the side.
Dining Room
3.99m x 2.57m (13'1 x 8'5)
With radiator, double glazed French doors to the rear garden. Door to
Kitchen
4.95m x 2.62m (16'3 x 8'7)
Comprising matching wall & base units, worksurface, inset sink unit, eye level double oven, electric hob with extractor hood over, space for washing machine & dishwasher, wall mounted Baxi boiler, pantry cupboard, inset ceiling spotlights, double glazed window to the front, double glazed window to the rear, double glazed frosted door to the side.
Bedroom One
3.76m x 3.45m (12'4 x 11'4)
With radiator, double glazed window to the front. Door to
En-suite Shower Room
2.21m x 0.99m (7'3 x 3'3)
Comprising shower cubicle, low level w.c, wash hand basin, double glazed frosted window to the side.
Bedroom Two
4.90m x 3.28m (16'1 x 10'9)
With radiator, built-in wardrobe, double glazed window to the front.
Bathroom
2.54m x 1.98m (8'4 x 6'6)
Comprising panelled bath with shower over, vanity unit with inset wash hand basin, low level w.c & storage, tiled walls, double glazed frosted window to the side.
Outside
Off road parking, pebbled front with mature hedges & shrubs, attached garage
Rear – Patio area, area of lawn, mature shrubs & plants, outside water tap, enclosed by fencing.
Garage
With up & over door, double glazed window & door to the rear.
NB
Council tax band: D
Key Features
Contact Agent
Bexhill-On-Sea3 Devonshire Square
Bexhill-On-Sea
East Sussex
TN40 1AB
Tel: 01424 222255
info@burgessandco.co.uk
















