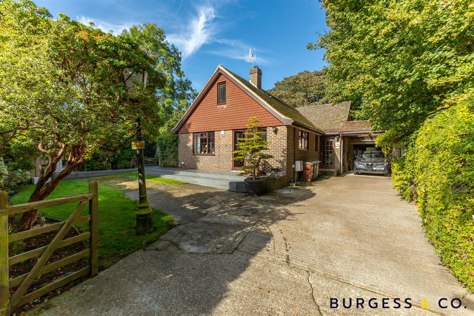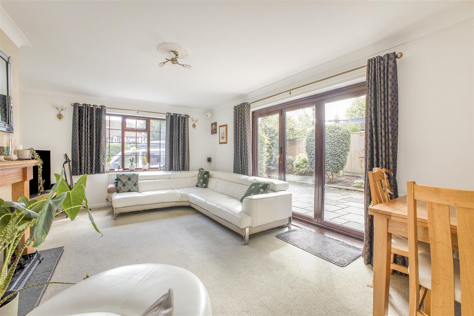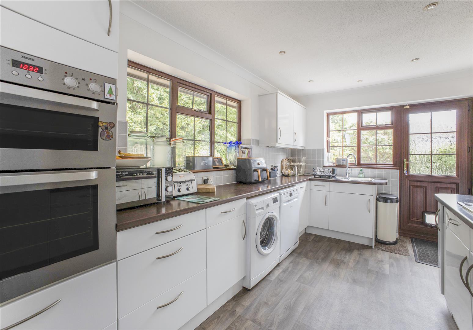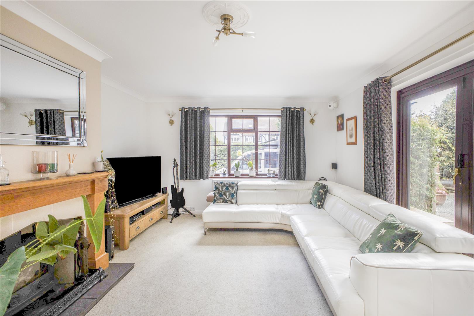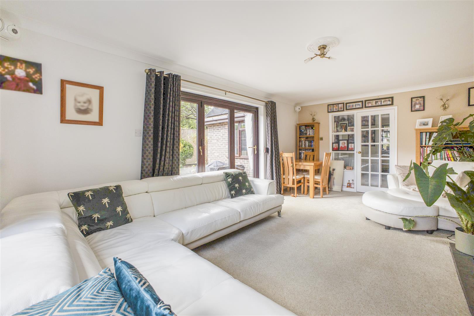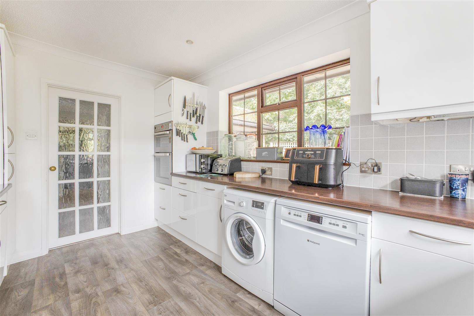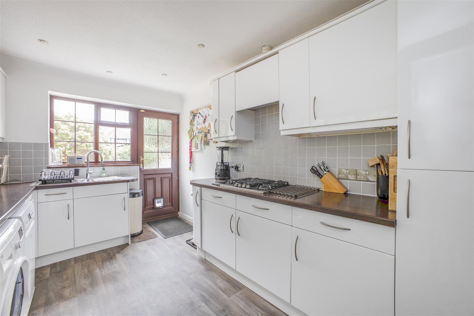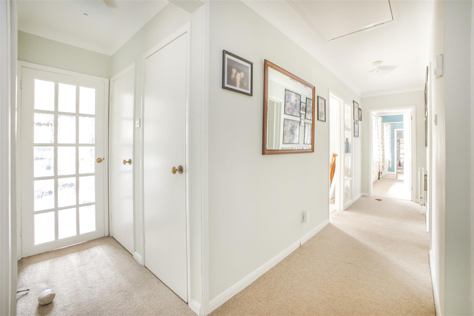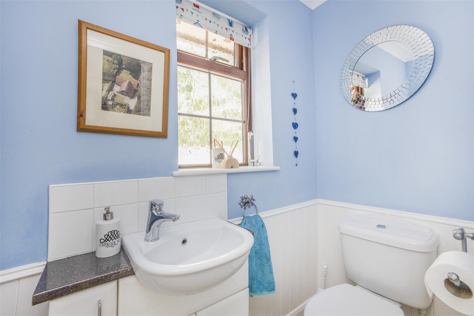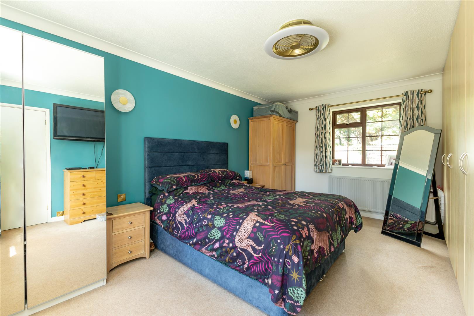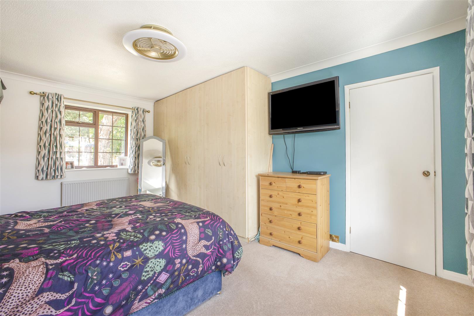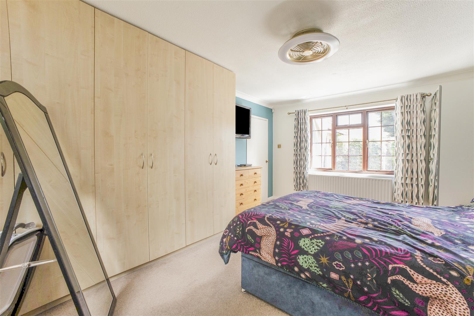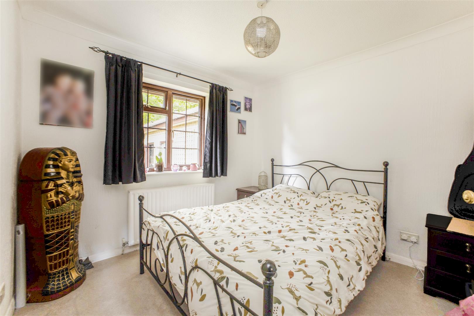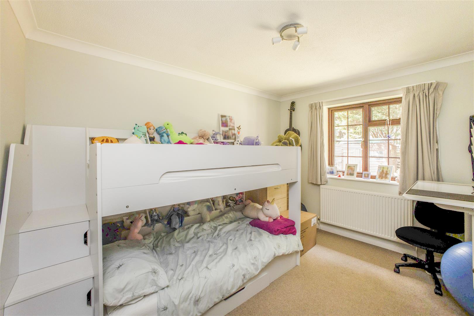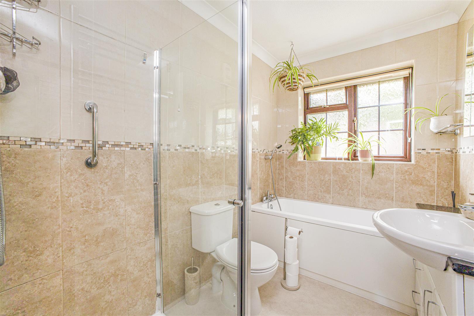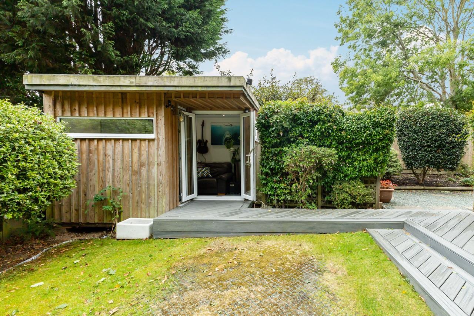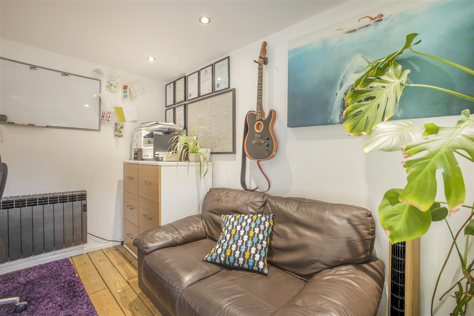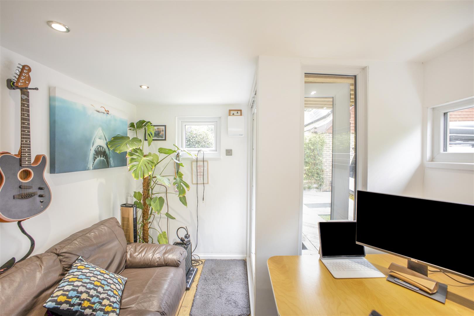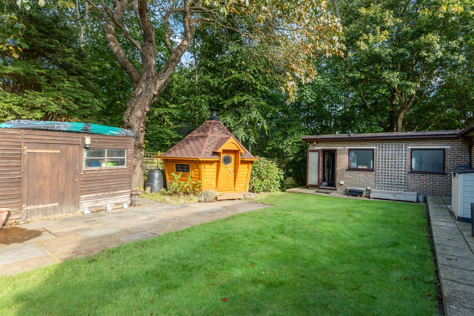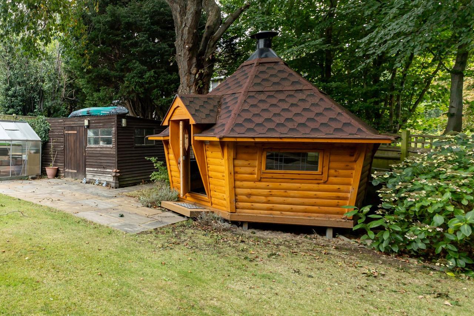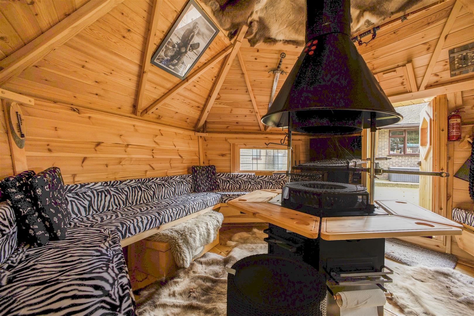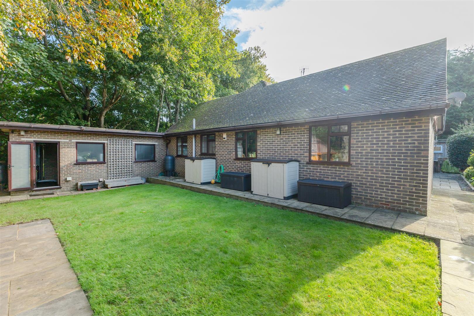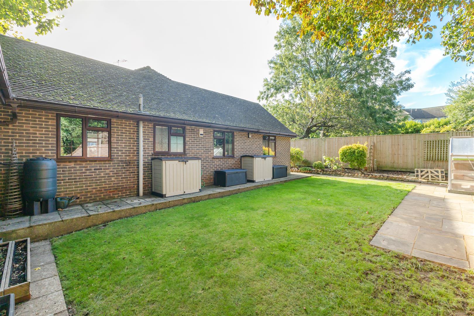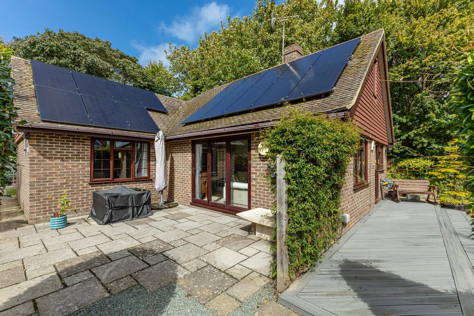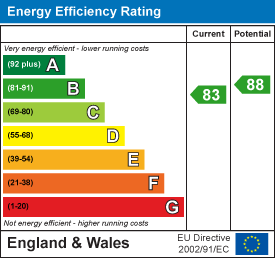About the Property
Burgess & Co are delighted to bring to the market this extremely unique and exclusive detached bungalow situated in very private setting. Ideally located being close to Bexhill Old Town with convenience shop, doctors surgery and being on a bus route. Bexhill Town Centre is within 1 mile with its array of shopping facilities, restaurants, mainline railway station and seafront. The property is accessed via a driveway that crosses a neighbouring property, but has a right of way over it, leading to a private parking area. The accommodation is arranged to provide an entrance hall, a living room, a kitchen, a cloakroom, three bedrooms and a family bathroom. The property benefits from double glazing, gas central heating, solar panels, and wood burning stove. To the outside there is ample off road parking, a garage, a decked area, a home office/cabin (with insulation, power and lighting), a lawned area, and a further ‘Nordic style’ wooden cabin with firepit. Viewing is essential to fully appreciate all that this property has to offer.
- Unique Detached Bungalow
- Very Private Setting
- Three Bedrooms
- 19'5 Living/Dining Room
- Modern Kitchen
- Bathroom & Cloakroom
- Nordic Style Cabin & Office
- Garage & Off Road Parking
- Enclosed Rear Garden
- Viewing Essential
Property Details +
Porch
With double glazed window, door to
Entrance Hall
With radiator, three fitted cupboards, access to loft.
Cloakroom
Comprising low level w.c, wash hand basin, vanity unit with inset wash hand basin, partly panelled walls, double glazed frosted window to the side.
Kitchen
4.06m x 2.62m (13'4 x 8'7)
fitted with a range of white gloss wall and base units, worksurface with inset sink unit, gas hob with extractor over, integrated eye level double oven, integrated fridge/freezer, space and plumbing for washing machine and dish washer, part tiled walls, windows to side and front aspect, door to front.
Living/Dining Room
5.92m x 4.09m (19'5 x 13'5)
With radiator, feature fireplace with inset wood burning stove, double glazed window to the front, double glazed bi-fold doors to the side.
Bedroom One
4.98m x 3.53m (16'4 x 11'7)
With two radiators, fitted wardrobes, dual aspect with double glazed window to the front & rear.
Bedroom Two
3.51m x 2.95m (11'6 x 9'8)
With radiator, double glazed window to the rear.
Bedroom Three
2.95m x 2.90m (9'8 x 9'6)
With radiator, double glazed window to the rear.
Bathroom
2.59m x 1.70m (8'6 x 5'7)
Comprising panelled bath with mixer tap & shower attachment, separate walk in shower cubicle, low level w.c, vanity unit with inset was hand basin, tiled walls, radiator, double glazed frosted window to the rear.
Outside
To the front there is a driveway leading to off road parking for several vehicles and a garage, an area of lawn, and flowerbeds housing mature plants & shrubs being enclosed by hedging. To the side there is a paved patio area and to the rear there is a further paved patio area, lawn area, and various mature trees & shrubs. There are also solar panels on the roof that are owned outright.
Home Office
3.20m x 2.79m (10'6 x 9'2)
Accessed via composite decking from the main property, with insulation, electric radiator, inset ceiling spotlights, electric points, wifi connectivity, and double glazed windows.
Outbuilding
3.51m x 3.51m (11'6 x 11'6)
Nordic style wood cabin/hut with insulation, seating and a central firepit/barbeque with flue.
Garage
7.44m x 2.95m (24'5 x 9'8)
With electric roller door, two windows & personal door to the garden.
NB
Council tax band: D
Key Features
Contact Agent
Bexhill-On-Sea3 Devonshire Square
Bexhill-On-Sea
East Sussex
TN40 1AB
Tel: 01424 222255
info@burgessandco.co.uk
