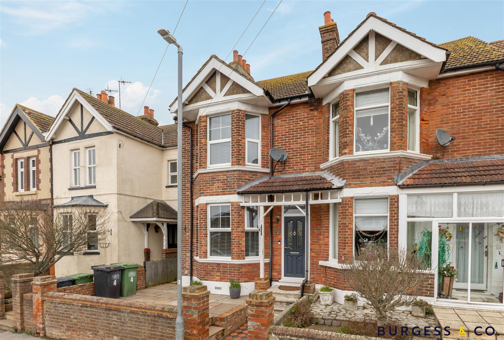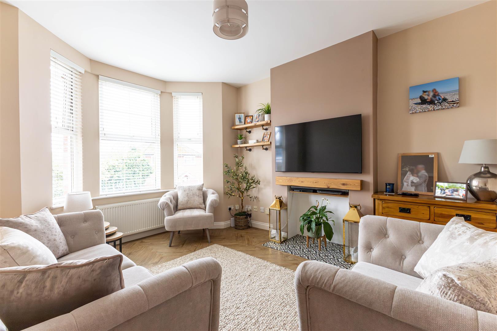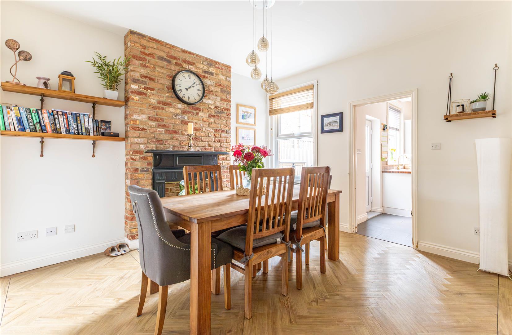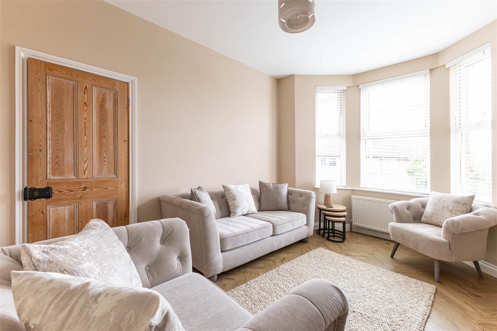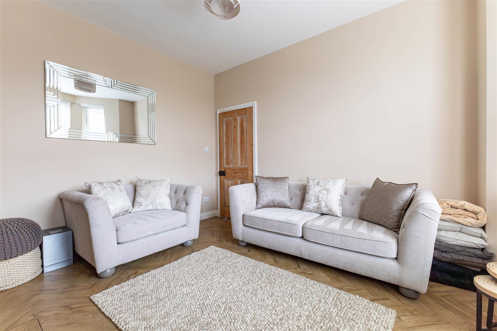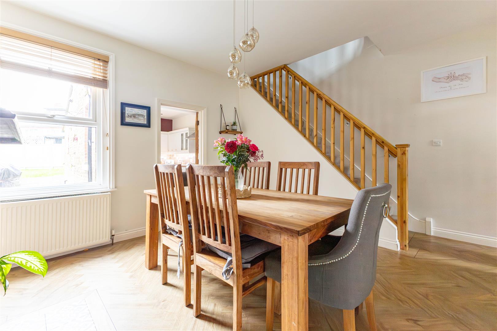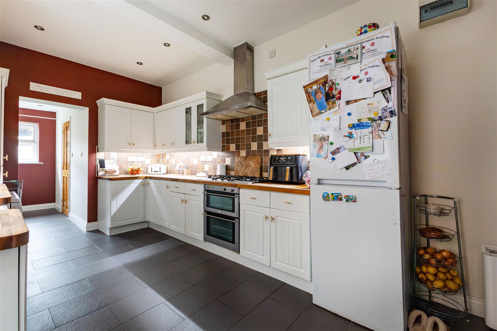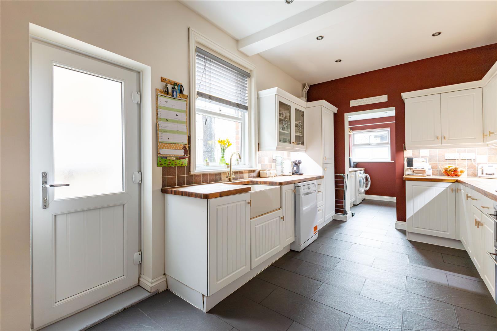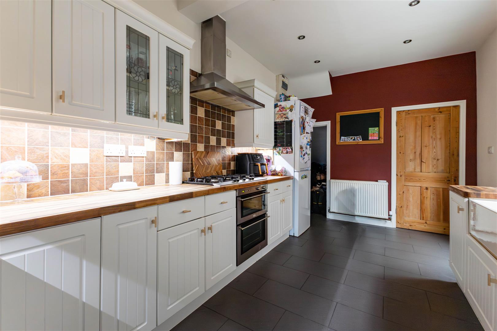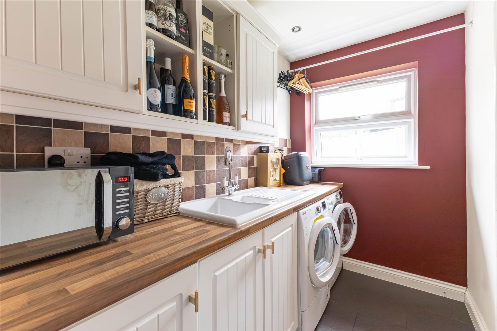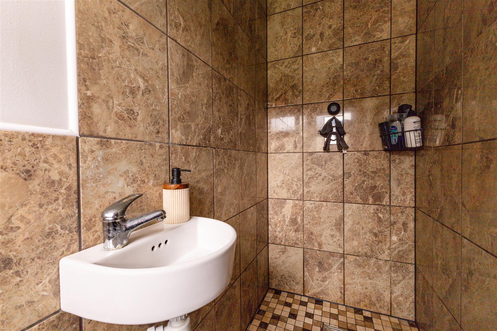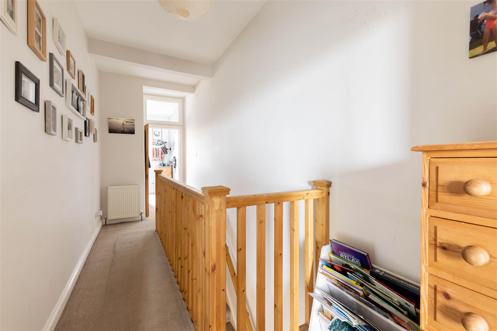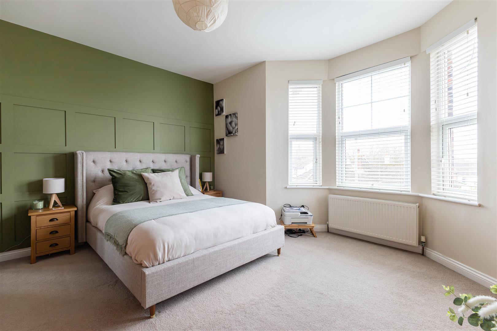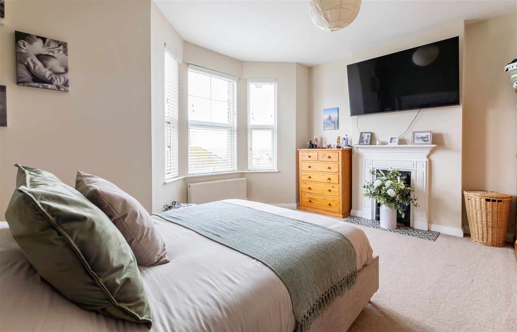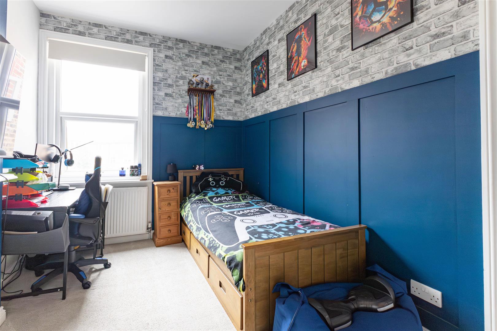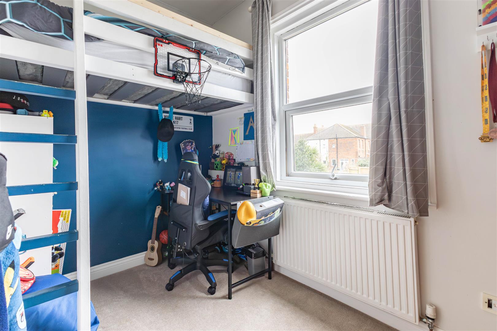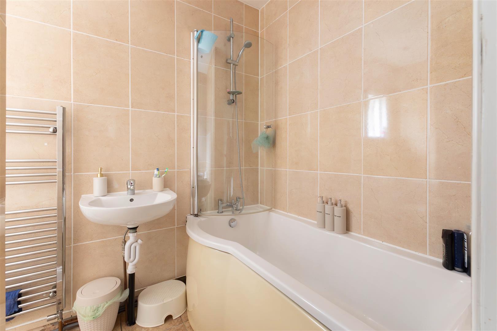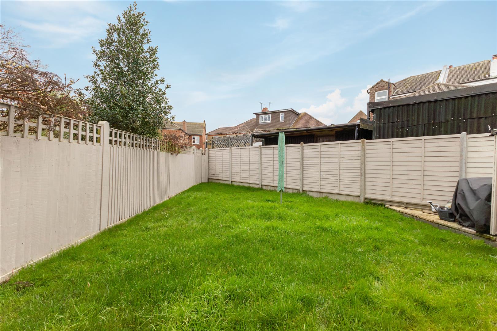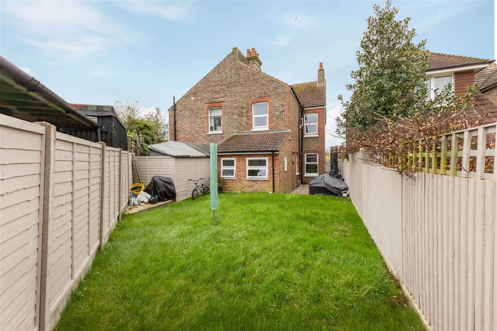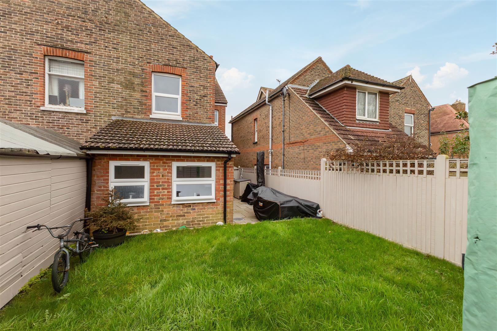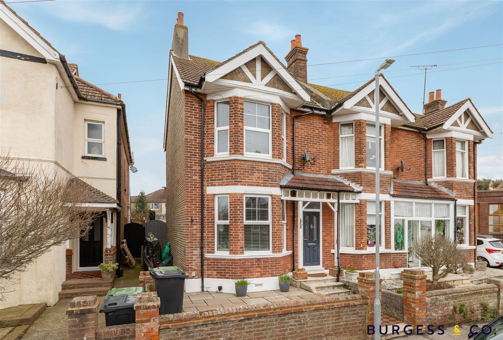About the Property
Burgess & Co are delighted to bring to the market this impressive three bedroom semi detached Victorian house, situated within close proximity to Bexhill Old Town and Bexhill Town Centre with its range of shops, restaurants, mainline railway station and seafront with iconic De La Warr Pavilion. The property offers spacious and well proportioned accommodation throughout to include large entrance hall, living room, dining room, fitted kitchen, utility space with access to downstairs wet room/w.c and to the first floor there are three bedrooms and a fitted family bathroom. The property retains many original features and benefits from double glazing and gas central heating. To the outside there is a sunny aspect rear garden being mainly laid to lawn. Viewing is considered essential to fully appreciate all this property has to offer.
- Impressive Victorian House
- Spacious Accommodation
- Three Bedrooms
- Two Reception Rooms
- Fitted Kitchen & Utility
- Downstairs Wet Room
- Family Bathroom
- Enclosed Rear Garden
- Close to Amenities
- Viewing Essential
Property Details +
Entrance Hall
With radiator, stairs to First Floor
Living Room
4.29m x 3.51m (14'1 x 11'6)
With radiator, double glazed bay window to the front.
Dining Room
3.71m x 3.51m (12'2 x 11'6)
With radiator, feature fireplace, exposed brick chimney breast, double glazed window to the rear. Door to
Kitchen
4.90m x 2.90m (16'1 x 9'6)
Comprising matching range of wall & base units, worksurface, inset Butler sink unit, fitted hob with extractor hood over, fitted oven, integrated fridge/freezer, space for dishwasher, tiled floor, understairs storage, radiator, double glazed window to the side, double glazed frosted door to the side. Opening to
Utility Room
Comprising worksurface, inset Butler sink, space for appliances, inset ceiling spotlights, double glazed door to the rear. Door to
Wet Room
Comprising shower, wash hand basin, low level w.c, inset ceiling spotlights, partly tiled walls, double glazed frosted window to the rear.
First Floor Landing
With radiator, loft hatch.
Bedroom One
4.60m x 4.24m (15'1 x 13'11)
With radiator, feature fire, double glazed bay window to the front.
Bedroom Two
3.76m x 2.69m (12'4 x 8'10)
With radiator, feature fireplace, partly panelled walls, double glazed window to the rear.
Bedroom Three
2.90m x 2.31m (9'6 x 7'7)
With radiator, double glazed window to the rear.
Bathroom
Comprising bath with shower over, wash hand basin, low level w.c, towel radiator, tiled walls, inset ceiling spotlights, double glazed frosted window to the side.
Outside
To the front there is a courtyard area with side access. To the rear there is an enclosed garden being mainly laid to lawn with paved patio to the side.
NB
Council tax band: C
Key Features
Contact Agent
Bexhill-On-Sea3 Devonshire Square
Bexhill-On-Sea
East Sussex
TN40 1AB
Tel: 01424 222255
info@burgessandco.co.uk
