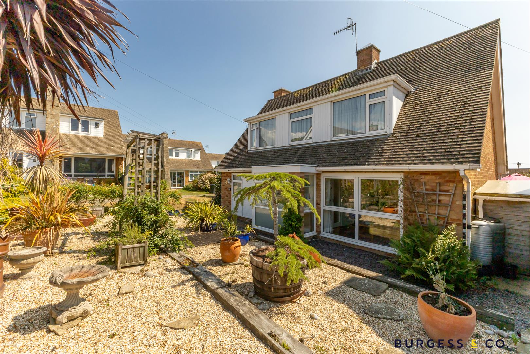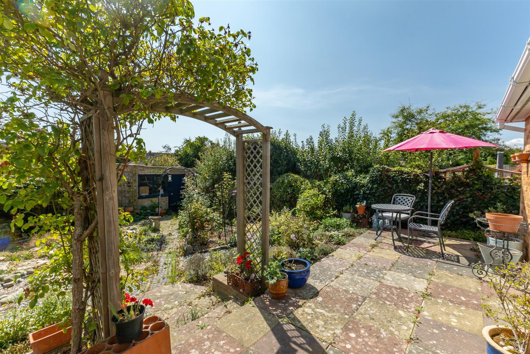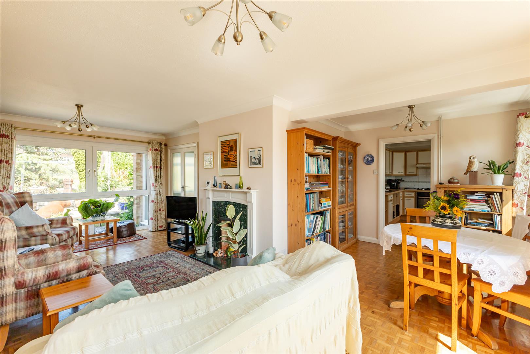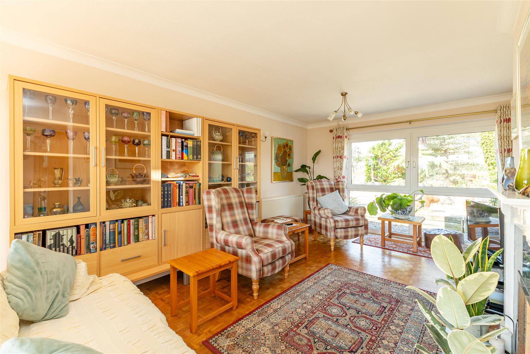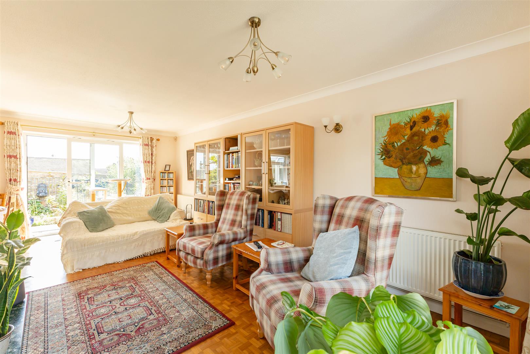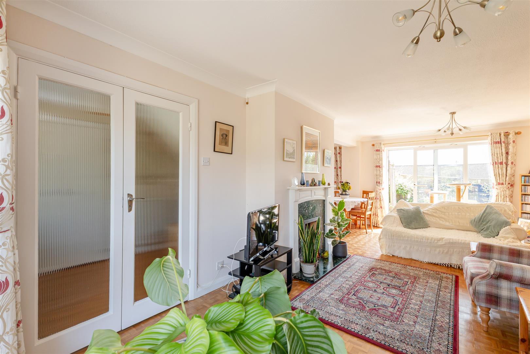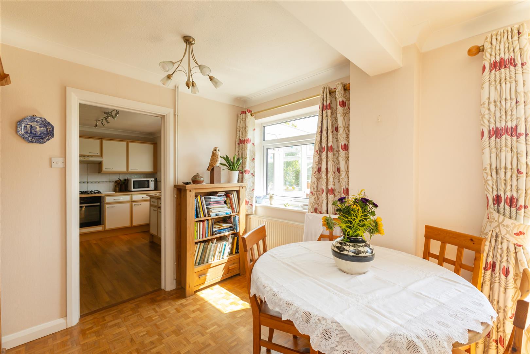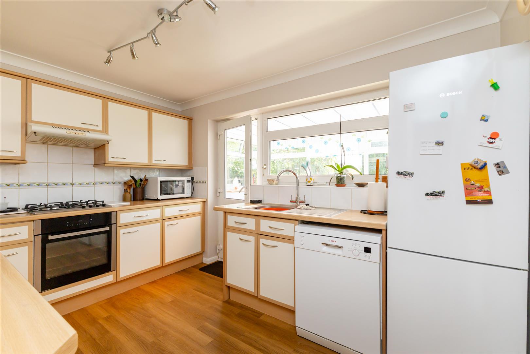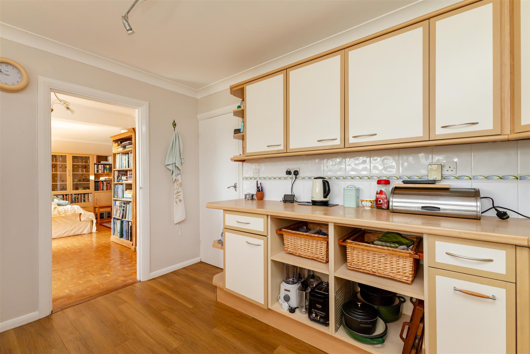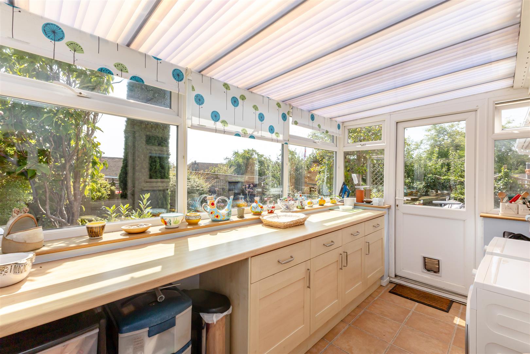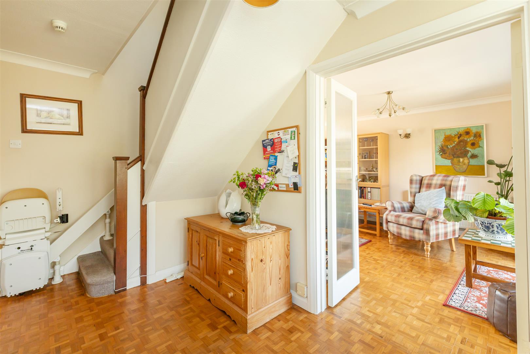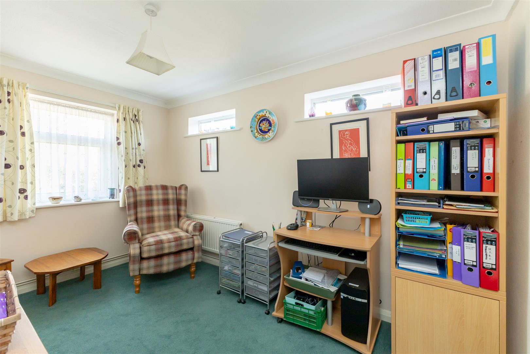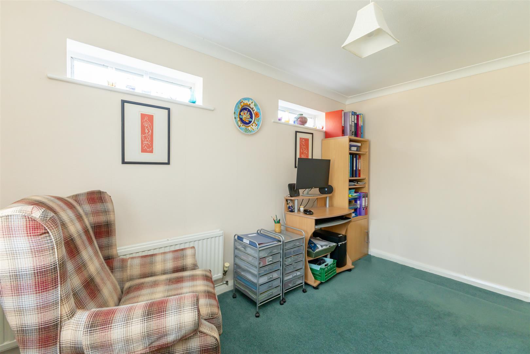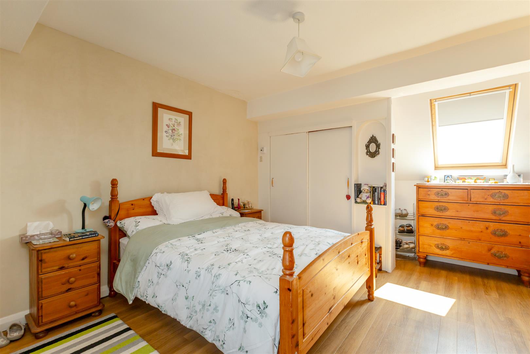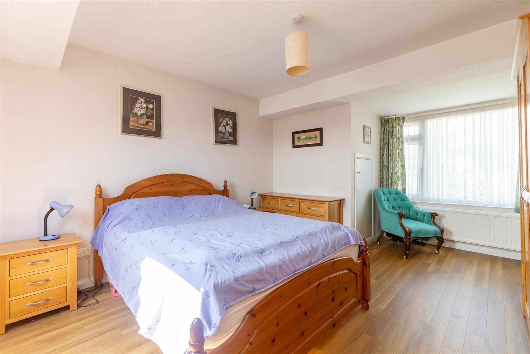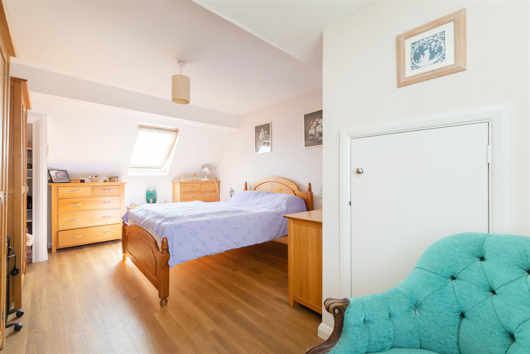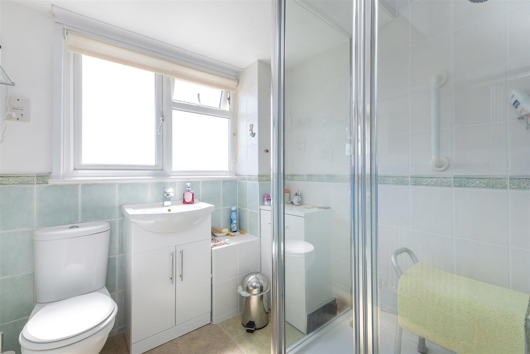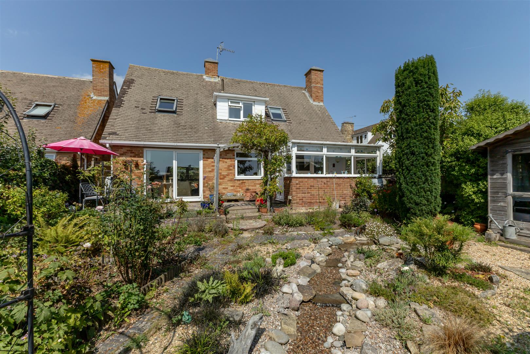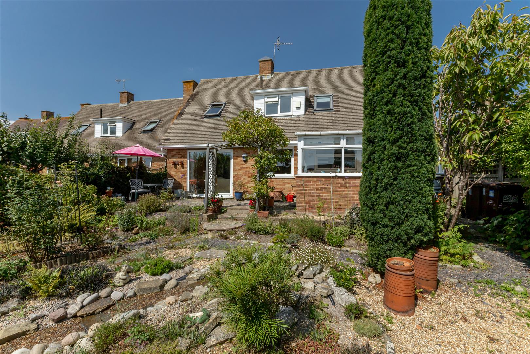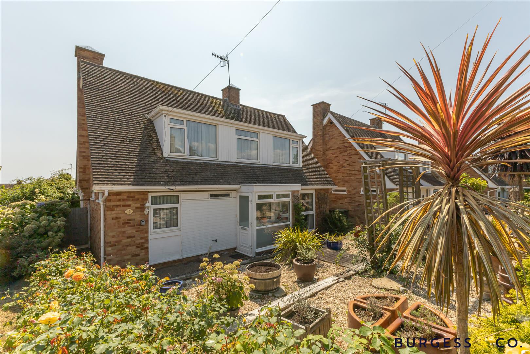About the Property
Burgess & Co are delighted to bring to the market this bright and spacious detached house, situated in a sought after residential area in West Bexhill. Ideally located being less than a mile from Cooden Beach Hotel, Golf Club, railway station with convenience shop, and seafront. Bexhill Town Centre is less than 2 miles away with mainline railway station, shopping facilities, restaurants, bus services, the beach and the iconic De La Warr Pavilion. The accommodation comprises a large entrance hall, an L-shaped living/dining room, a fitted kitchen, a sun room/utility, a cloakroom, and a downstairs bedroom. To the first floor there are two double bedrooms and a shower room. The property benefits from gas central heating and double glazing. To the outside there is a low maintenance enclosed south facing garden, a small hard standing to the rear leading to a single garage and to the front there is a tiered low maintenance garden area. Viewing is essential to fully appreciate this wonderful property by vendors sole agents.
- Spacious Detached House
- West Bexhill Location
- Three Double Bedrooms
- 23'1 Living Room/Diner
- 12'1 Fitted Kitchen
- Sun Room/Utility
- Shower Room & Sep W.C
- South Facing Garden
- Garage & Parking
- Viewing Recommended
Property Details +
Porch
With double glazed windows, double glazed door to
Entrance Hall
With radiator, parquet flooring, cupboard housing meters, alarm system & consumer unit, stairs to First Floor.
Downstairs W.C
Comprising low level w.c, radiator, vanity unit with inset wash hand basin, double glazed slit window to the front.
Bedroom
3.81m x 2.59m (12'6 x 8'6)
With radiator, double glazed window to the front, two double glazed slit windows to the side. Double doors to
Living Room/Diner
7.04m x 5.66m (23'1 x 18'7)
With two radiators, parquet flooring, feature fireplace with marble surround & hearth, double glazed floor to ceiling window to the front, double glazed window to the rear. Double glazed sliding doors to the rear garden. Opening to
Kitchen
3.68m x 2.84m (12'1 x 9'4)
Comprising range of wall & base units, worksurface, inset stainless steel sink unit, tiled splashbacks, inset gas hob with extractor hood over, fitted oven, space for appliances, glazed door to
Sun Room/Utility
3.68m x 1.45m (12'1 x 4'9)
Comprising worksurface, base units, space for appliances, polycarbonate roof, tiled floor, double glazed windows, double glazed door to both sides.
First Floor Landing
With double glazed window to the front.
Bedroom
5.38m x 3.73m (17'8 x 12'3)
With radiator, access to eaves storage, double glazed window to the front, double glazed Velux window to the rear with rooftop views towards the sea.
Bedroom
5.38m x 3.58m (17'8 x 11'9)
With radiator, fitted cupboard housing Ideal boiler, access to eaves, double glazed window to the front, double glazed Velux window to the rear with rooftop views towards the sea.
Shower Room
2.87m x 1.93m (9'5 x 6'4)
Comprising large shower cubicle, low level w.c, vanity unit with inset wash hand basin, vanity unit, shaver point, tiled floor, partly tiled walls, radiator, loft hatch being insulated & partly boarded, double glazed frosted window to the rear.
Outside
To the front there is a low maintenance tiered garden with areas of shingle & sleepers, mature trees & shrubs, a slate area and concrete path to entrance. To the rear there is a south facing garden comprising a raised patio area, pergola, steps down to lower level, shingle borders, area of slate, a pathway, a water feature, a summerhouse, a seating area, a pond area with bridge, an outside tap, mature plants & shrubs, being enclosed by fencing with side accesss. Further access & path leading to
Garage / Parking
With wooden door & space for parking in front. Access is via Findon Close.
NB
Council tax band: D
Key Features
Contact Agent
Bexhill-On-Sea3 Devonshire Square
Bexhill-On-Sea
East Sussex
TN40 1AB
Tel: 01424 222255
info@burgessandco.co.uk
