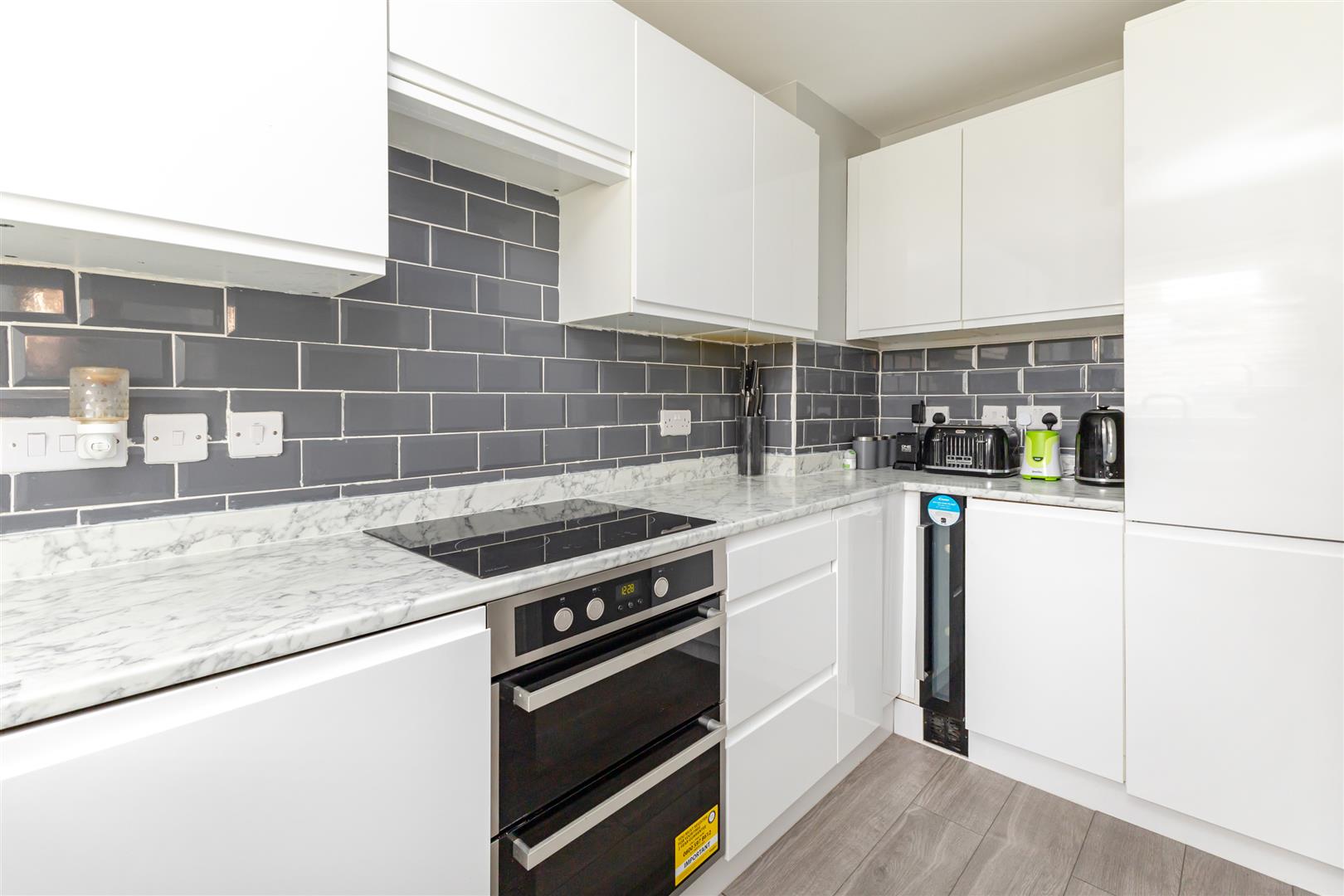About the Property
Burgess & Co are delighted to bring to the market this bright and spacious end of terrace house, situated in a sought after and quiet residential cul-de-sac in the popular Silverhill area of St Leonards. Ideally located being close to shops and bus services, with the popular Kings Road in St Leonards being under 1.5 miles away with its range of bespoke and independent shops, mainline railway station and the seafront. The accommodation comprises an entrance hall, a living room, a modern kitchen to the ground floor and to the first floor there are two double bedrooms and a modern family bathroom. The property benefits from gas central heating, double glazing, a small front garden, an enclosed south west facing rear garden, and an allocated parking space. Viewing is highly recommended to not only appreciate all that this property has to offer but also the convenient location.
- End of Terrace House
- Two Double Bedrooms
- Well Presented Throughout
- 14'1 Living Room
- Modern Kitchen
- Modern Bathroom
- Enclosed Rear Garden
- Allocated Parking Space
- Close to Amenities
- Viewing Recommended
Property Details +
Entrance Hall
With radiator, stairs to First Floor, door to
Living Room
4.29m x 3.71m (14'1 x 12'2)
With radiator, understairs storage cupboard, double glazed patio doors to the rear garden.
Kitchen
3.53m x 1.85m (11'7 x 6'1)
Comprising matching range of wall & base units, worksurface, inset sink unit, partly tiled walls, inset gas hob with extractor hood over, double oven & grill, space for standing fridge/freezer, double glazed window to the front.
First Floor Landing
With loft hatch.
Bedroom One
3.71m x 2.95m (12'2 x 9'8)
With radiator, double glazed window to the rear.
Bedroom Two
3.71m x 2.62m (12'2 x 8'7)
With radiator, built-in cupboard, double glazed window to the front.
Bathroom
1.96m x 1.96m (6'5 x 6'5)
Comprising panelled bath with shower attachment, low level w.c, wash hand basin, radiator, double glazed frosted window to the side.
Outside
To the front there is an area of lawn with pathway leading to the front door and outside storage cupboard. To the rear there is a patio area, an area of lawn, flowerbeds housing plants, being enclosed by fencing with gated side access.
Parking
There is an allocated parking space accessed via Drapers Way.
NB
Council tax band: B
Key Features
Contact Agent
Bexhill-On-Sea3 Devonshire Square
Bexhill-On-Sea
East Sussex
TN40 1AB
Tel: 01424 222255
info@burgessandco.co.uk





















