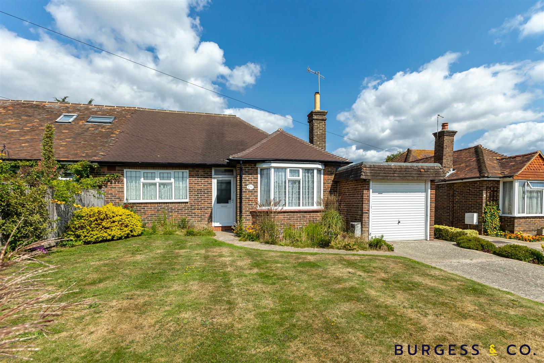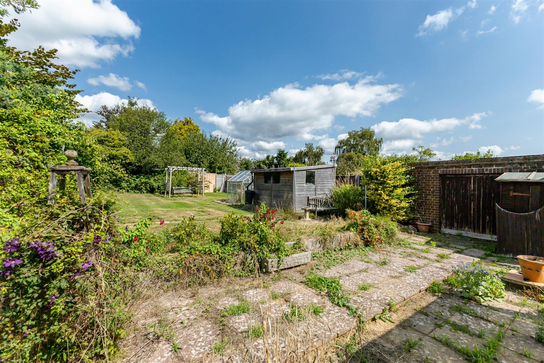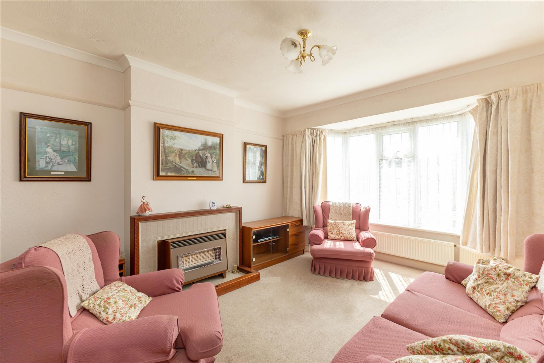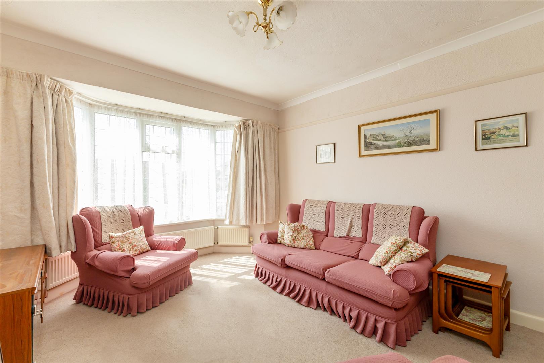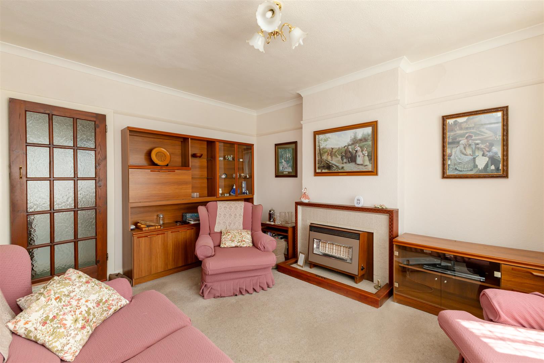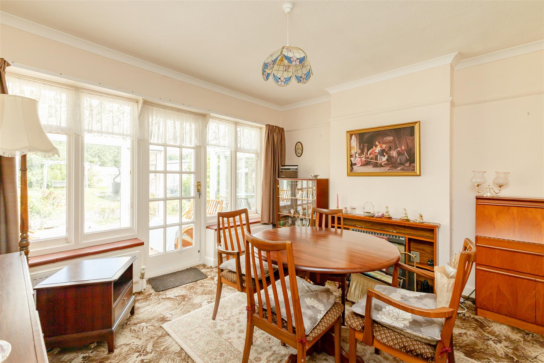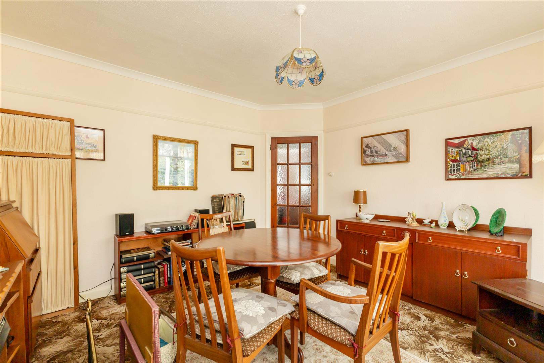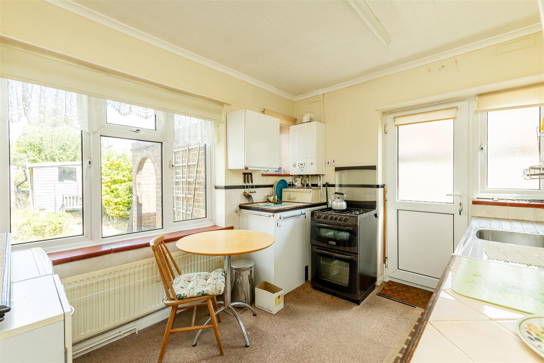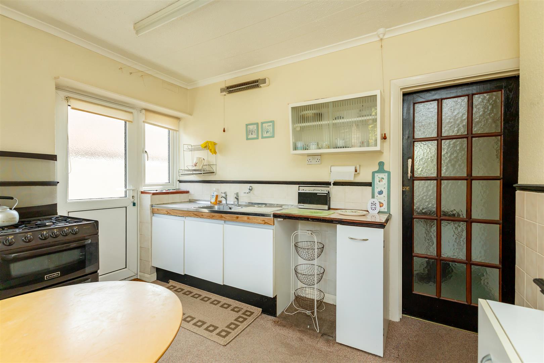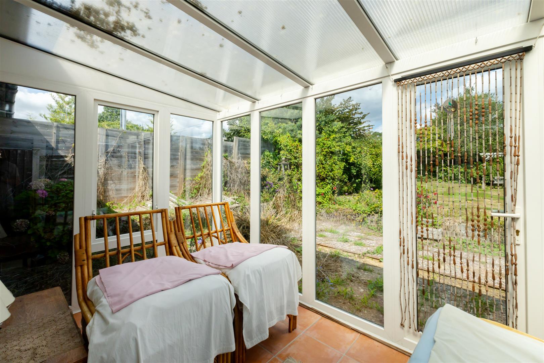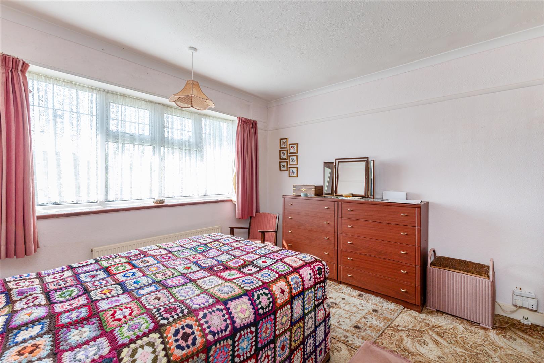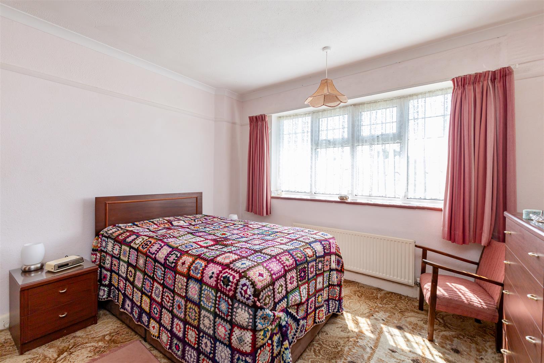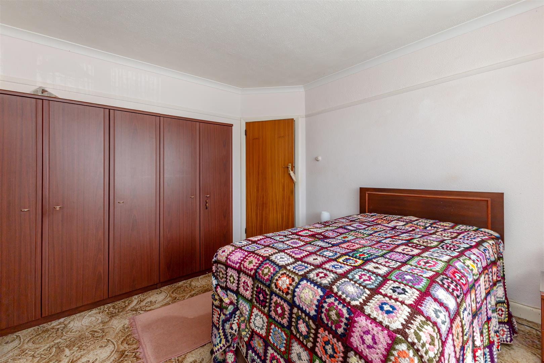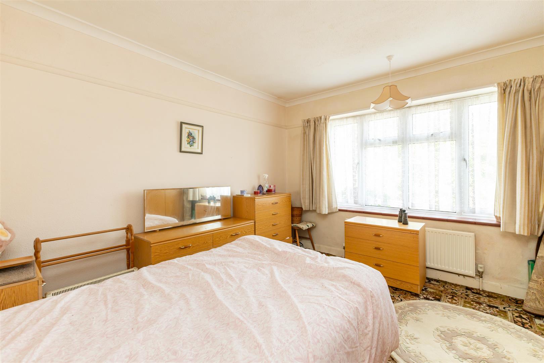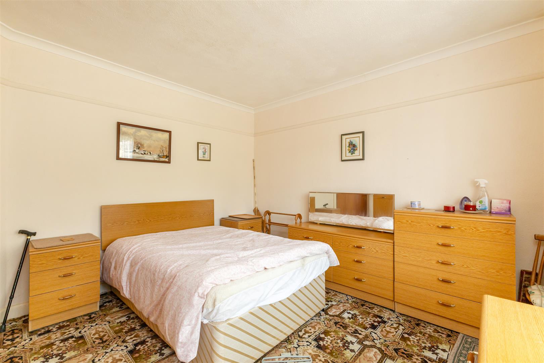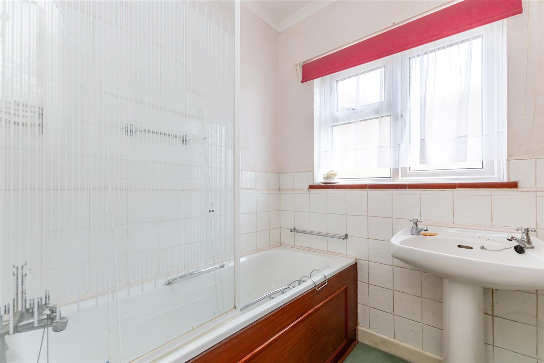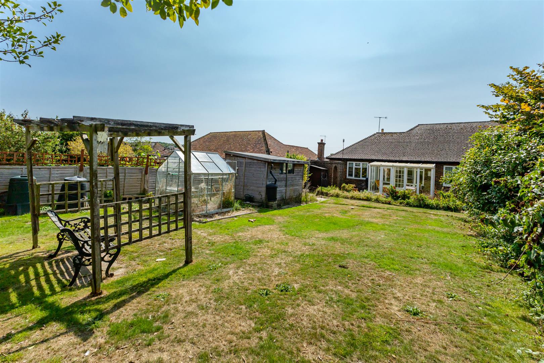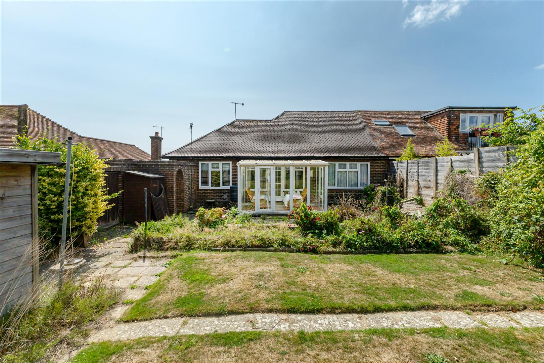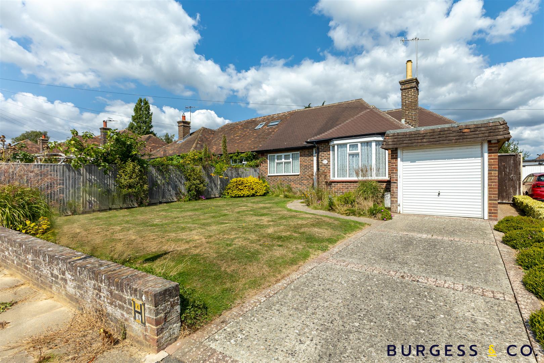About the Property
**CHAIN FREE** Burgess & Co are delighted to bring to the market this two bedroom semi detached bungalow, situated in a quiet residential area on this highly sought after road at the top of Bexhill Downs. Located under two miles away from Bexhill Town Centre with its array of shopping facilities, restaurants, mainline railway station and seafront. The accommodation comprises a porch, an entrance hall, a 14’8 living room, a separate dining room, a fitted kitchen, a sun room, two double bedrooms, a bathroom and a separate w.c. Further benefits include gas central heating, double glazing and the property is to be sold chain free with vacant possession. To the outside there is a front garden, a driveway providing off road parking, an integral garage and to the rear there is a substantial garden being mainly laid to lawn with patio area. Viewing is highly recommended by sole agents.
- Semi Detached Bungalow
- In Need of Updating
- Two Double Bedrooms
- Two Reception Rooms
- 12'2 Sun Room
- Bathroom & Sep W.C
- Integral Garage & Parking
- Substantial Rear Garden
- No Onward Chain
- Viewing Recommended
Property Details +
Porch
With original wooden door to
Entrance Hall
With radiator, picture rail, loft hatch being insulated & partly boarded, two fitted cupboards.
Living Room
4.47m x 3.48m (14'8 x 11'5)
With radiator, feature fireplace, picture rail, double glazed bay window to the front.
Dining Room
3.78m x 3.71m (12'5 x 12'2)
With two radiators, feature fireplace, picture rail, wooden windows, wooden door to
Sun Room
3.71m x 2.29m (12'2 x 7'6)
With tiled floor, double glazed window, door & roof to garden.
Kitchen
3.51m x 2.62m (11'6 x 8'7)
Comprising wall & base units, worksurfaces, inset sink unit, tiled splashbacks, free standing cooker, space for appliances, wall mounted Alpha boiler, radiator, double glazed window to the side & rear, double glazed door to the side.
Bedroom One
3.86m x 3.78m (12'8 x 12'5)
With radiator, picture rail, double glazed window to the rear.
Bedroom Two
3.56m x 3.51m (11'8 x 11'6)
With radiator, picture rail, double glazed window to the front.
Bathroom
1.96m x 1.96m (6'5 x 6'5)
Comprising bath with shower over & screen, pedestal wash hand basin, radiator, partly tiled walls, mirrored vanity unit, double glazed frosted window to the side.
Separate W.C
Comprising low level w.c, vanity mirror, radiator, double glazed frosted window to the side.
Outside
To the front there is a wall enclosed area of lawn, flowerbeds housing mature plants & shrubs, a pathway, a driveway providing off road parking leading to an integral garage and gated side access. To the rear there is a patio area, a raised flowerbed, an area of lawn, flowerbed borders housing mature plants & shrubs, a greenhouse, a timber shed and the garden is enclosed by fencing.
Garage
4.90m x 2.57m (16'1 x 8'5)
With up & over door.
NB
Council tax band: D
Key Features
Contact Agent
Bexhill-On-Sea3 Devonshire Square
Bexhill-On-Sea
East Sussex
TN40 1AB
Tel: 01424 222255
info@burgessandco.co.uk
