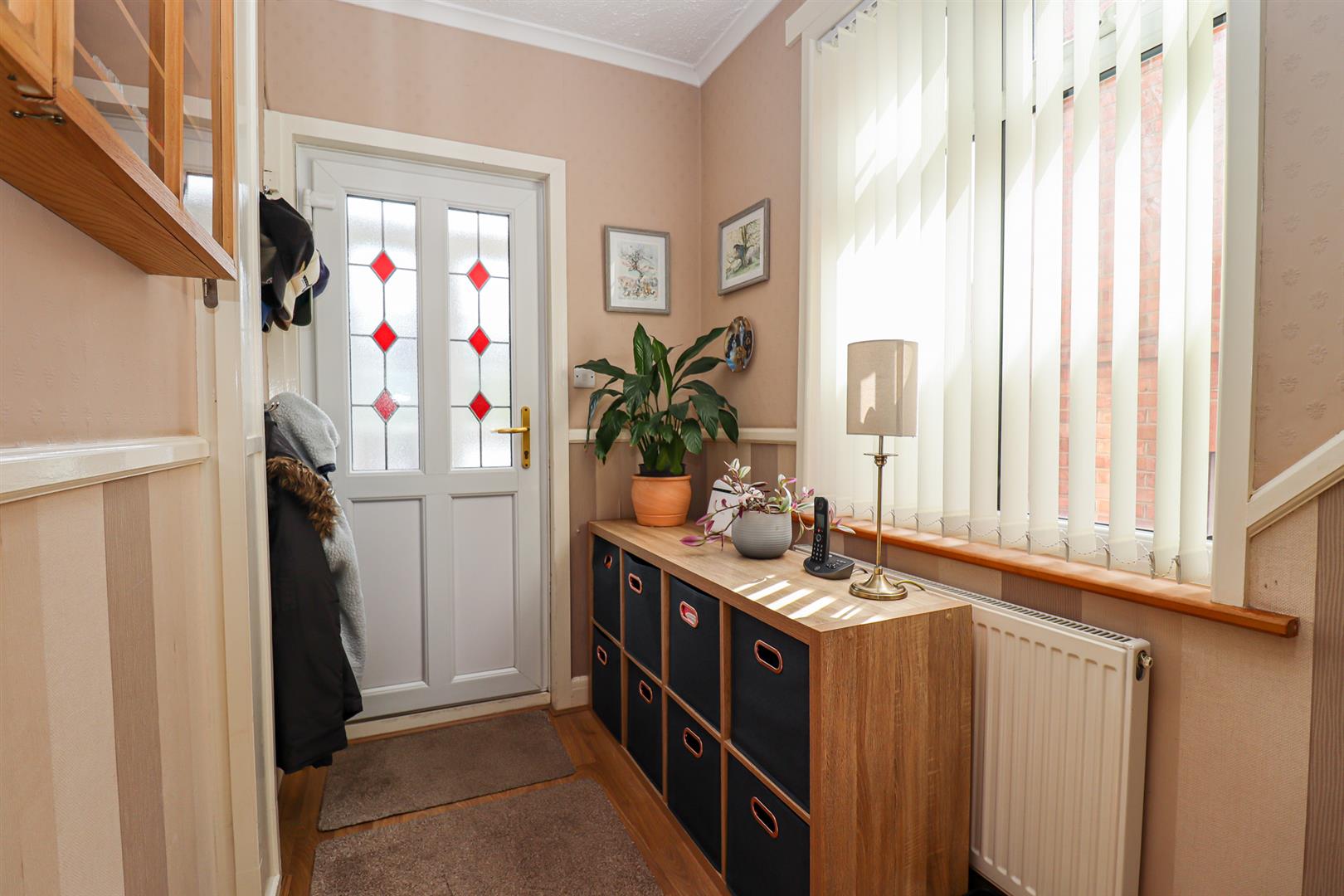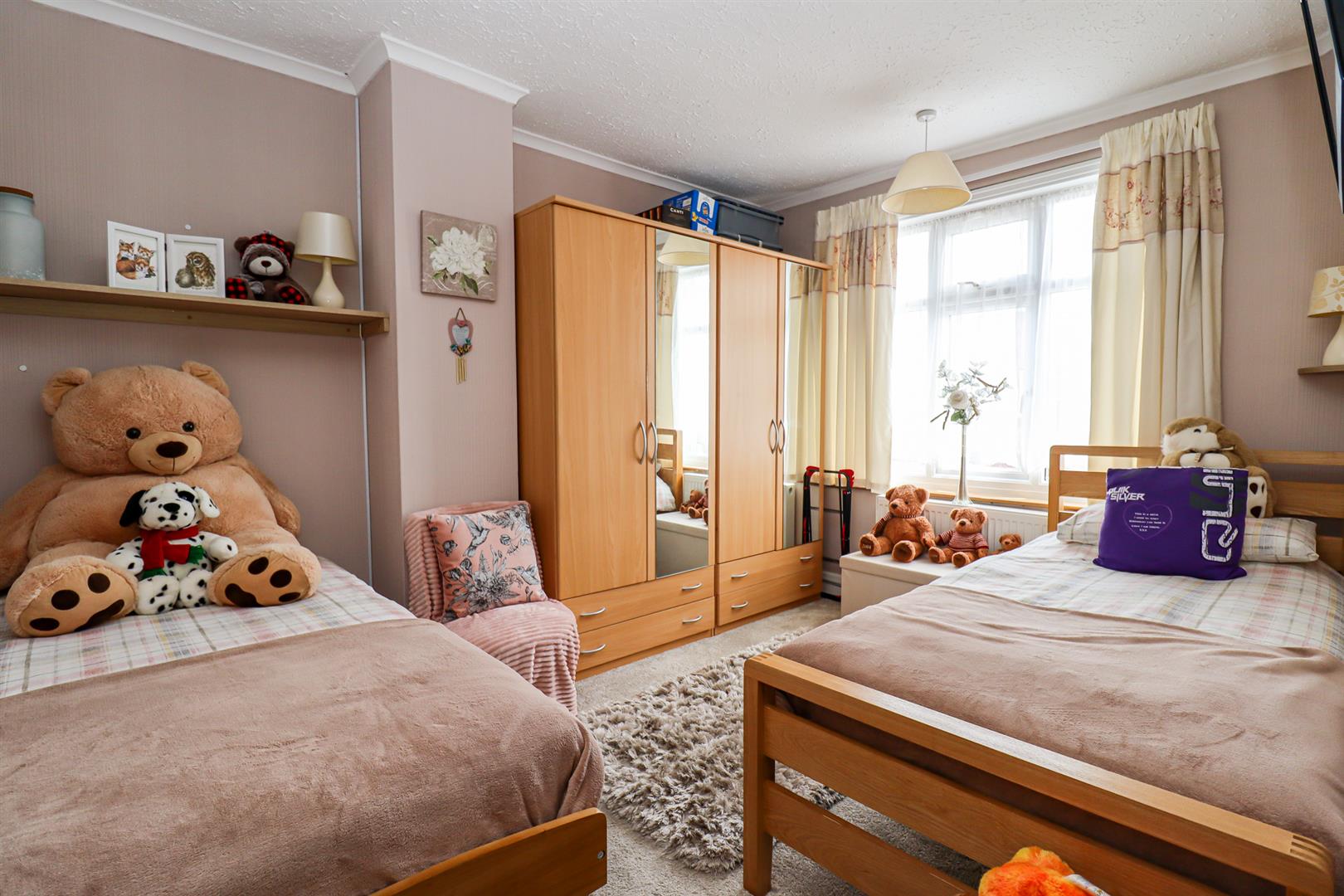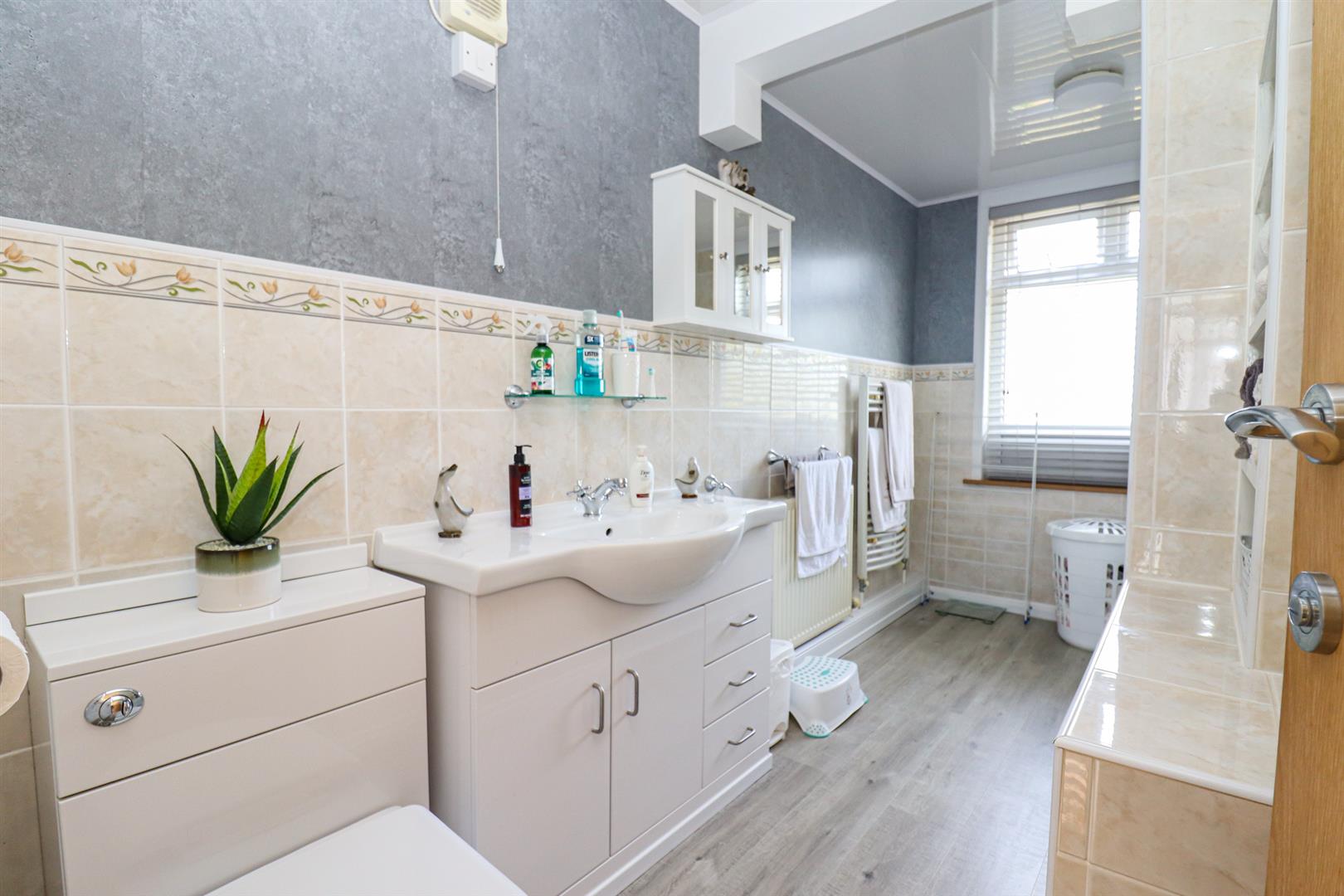About the Property
Burgess & Co are delighted to present to the market this three bedroom semi detached house, situated close to Hastings Town Centre with its range of shopping & leisure facilities, mainline railway station and seafront. Hastings historic Old Town is also within close proximity with its array of unique independent shops, restaurants and pubs. This wonderful family home comprises an entrance porch, a hallway, a modern fitted kitchen, a living room, a dining room and a rear conservatory/sun room. To the first floor there are three bedrooms (one currently being used as a office with fitted desks) and a family bathroom. Further benefits include gas central heating, double glazing and good decorative order throughout. To the outside, there is off road parking to the front and a particular feature is the delightful landscaped rear garden. Viewing is highly recommended to fully appreciate all this property has to offer.
- Semi Detached House
- Three Bedrooms
- Two Reception Rooms
- Conservatory/Sun Room
- Modern Fitted Kitchen
- 14'2 Family Bathroom
- Off Road Parking
- Landscaped Rear Garden
- Close to Amenities
- Viewing Recommended
Property Details +
Porch
With double glazed windows, double glazed door to
Entrance Hall
With radiator, stairs to first floor, understairs storage area housing Worcester combi boiler, double glazed window to the side.
Living Room
3.66m x 3.35m (12'0 x 11'0)
With radiator, feature electric fire, double glazed bay window to the front. Opening to
Dining Room
3.33m x 2.95m (10'11 x 9'8)
With radiator, double glazed sliding doors to
Conservatory
2.67m x 1.98m (8'9 x 6'6)
With double glazed roof, double glazed frosted window to the side, double glazed sliding doors to the rear. Sliding door to
Kitchen
4.32m x 1.93m (14'2 x 6'4)
Comprising matching range of wall & base units, worksurface, inset 1 & ½ bowl sink unit, fitted electric hob, fitted eye level microwave & oven, integrated dishwasher & washing machine, space for fridge/freezer, double glazed window to the rear.
First Floor Landing
With loft hatch, storage cupboard, double glazed window to the side.
Bedroom One
3.66m x 2.87m (12'0 x 9'5)
With radiator, double glazed window to the front.
Bedroom Two
3.33m x 3.33m (10'11 x 10'11)
With radiator, double glazed window to the rear.
Bedroom Three
3.23m x 2.08m (10'7 x 6'10)
With double glazed bay window to the front.
Bathroom
4.32m x 1.93m (14'2 x 6'4)
Comprising bath with shower over, vanity unit with inset wash hand basin, low level w.c, radiator, heated towel radiator, partly tiled walls, double glazed frosted window to the rear.
Outside
To the front there is a driveway providing off road parking, a raised flowerbed to one side and steps leading up to the entrance. To the rear there is a tiered garden with steps leading to a patio area, a garden shed, steps with pergola lead down to an area of lawn with central pathway, flowerbeds to either side housing mature plants & shrubs, a gate opens to a vegetable patch, a workshop with power, a greenhouse, a shed with power and there is gated side access.
NB
Council tax band: C
Key Features
Contact Agent
Bexhill-On-Sea3 Devonshire Square
Bexhill-On-Sea
East Sussex
TN40 1AB
Tel: 01424 222255
info@burgessandco.co.uk
























