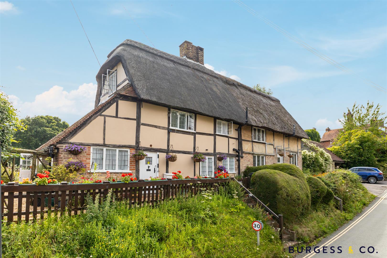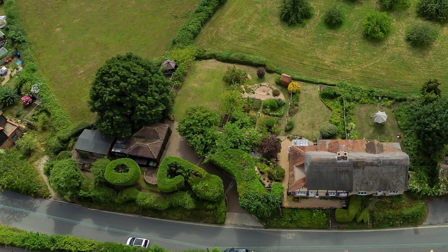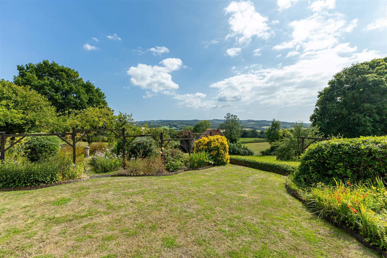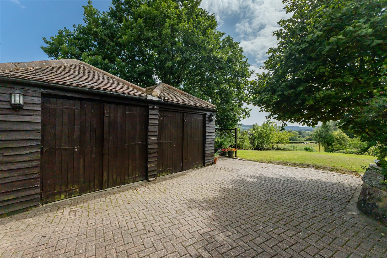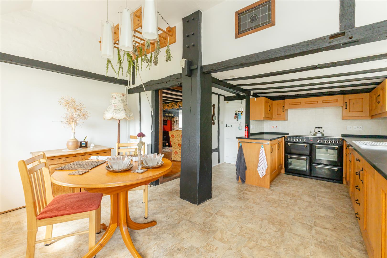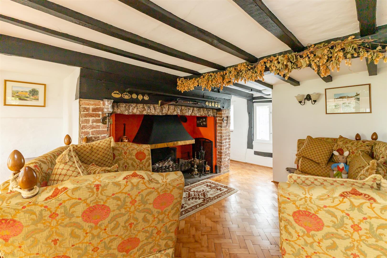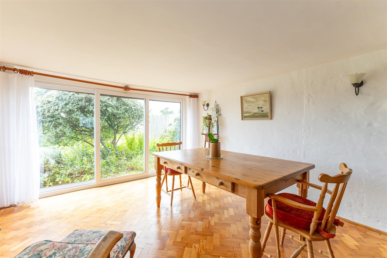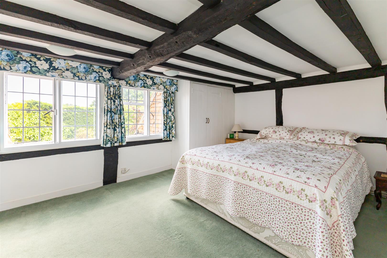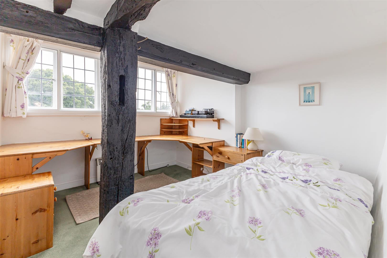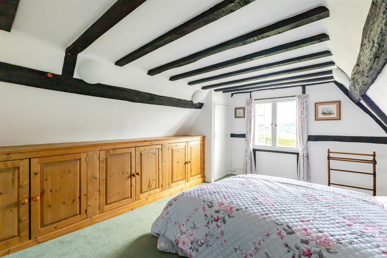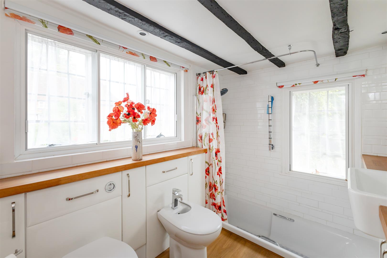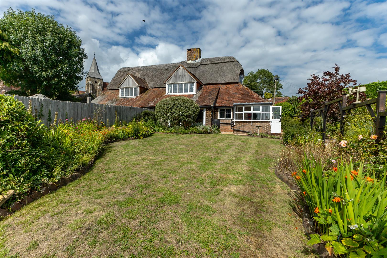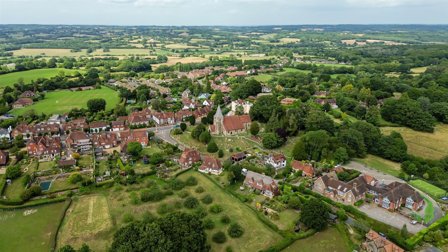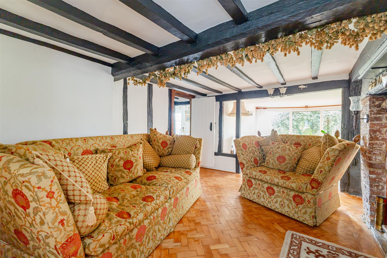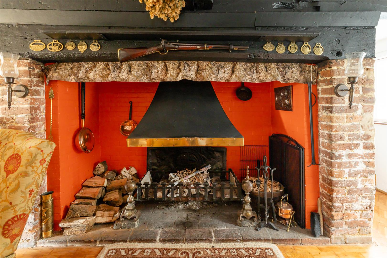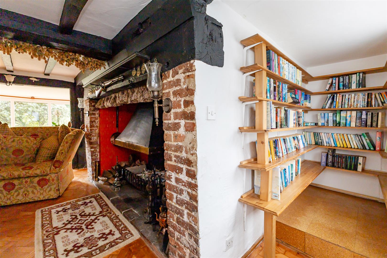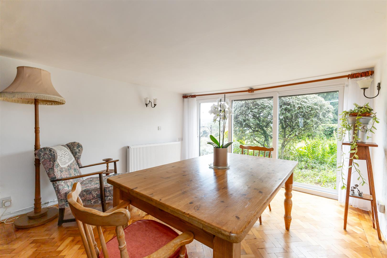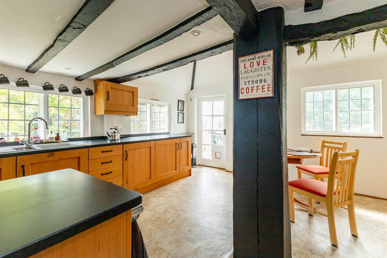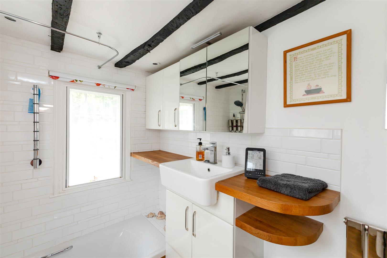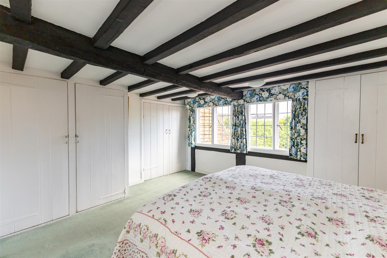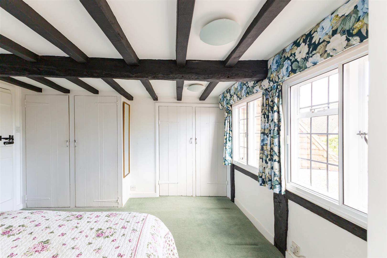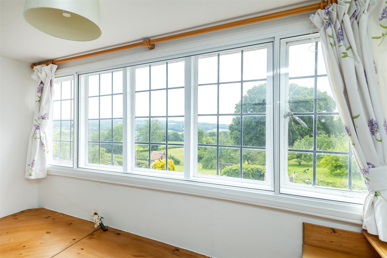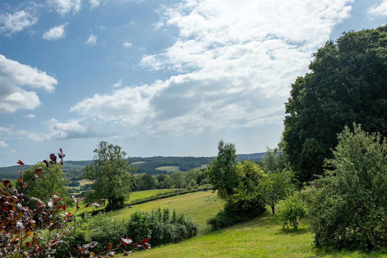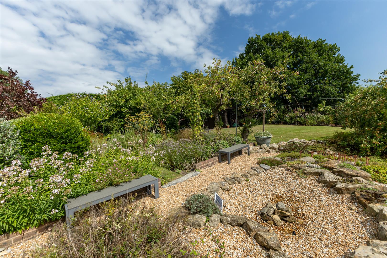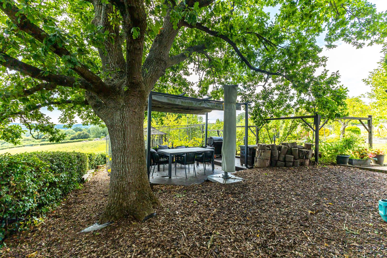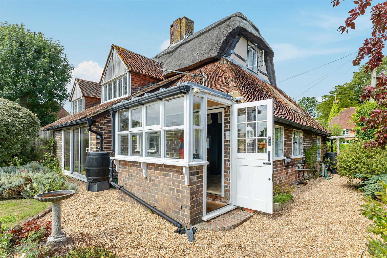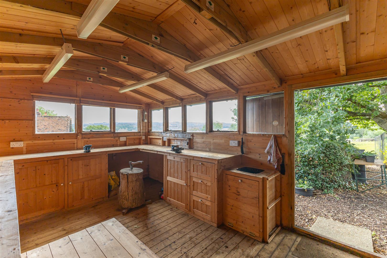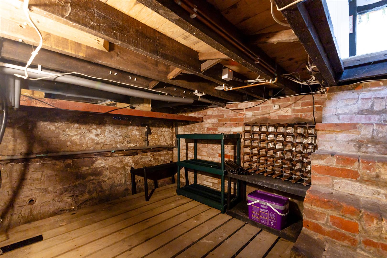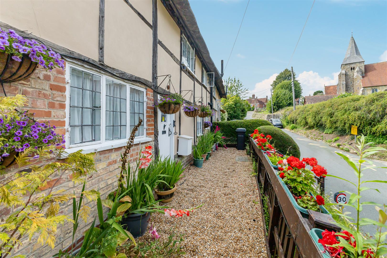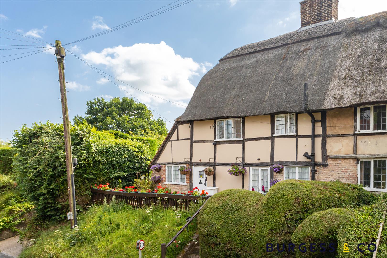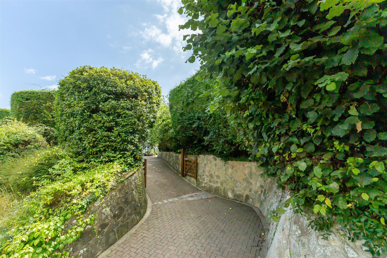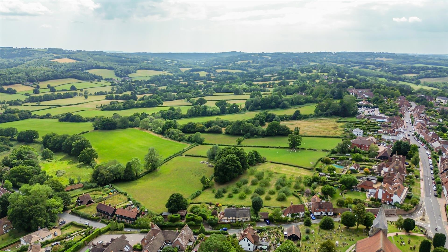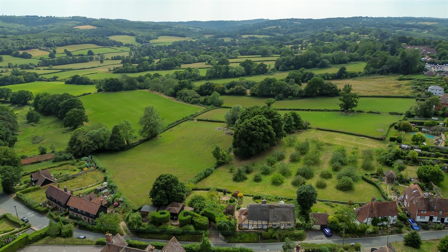About the Property
**CHAIN FREE** Burgess & Co are delighted to bring to the market a rare opportunity to acquire this elevated thatched (Grade II Listed) semi detached cottage which enjoys far reaching uninterrupted countryside views. The property is located in the idyllic and sought after village of Burwash which retains a good village atmosphere, an array of independent shops, a church, a popular primary school, a medical centre and various recreational facilities. The High Street is lined with lime trees and retains mainly period properties. Batemans, the family home of world-famous writer Rudyard Kipling, now a national trust property, with its extensive gardens and land forms the views this house benefits from which are in an area of outstanding natural beauty. There are many local public footpaths, two local pubs and two main line railway stations at Stonegate or Etchingham, both serving London Bridge, Cannon Street and Charing Cross. The accommodation comprises an entrance hall, kitchen/breakfast room, living/dining room with library area, fitted family bathroom and access to a cellar. To the first floor there are two double bedrooms, separate w.c and to the top floor there is another double bedroom with a walk-in wardrobe. Further benefits include gas central heating, original windows with leaded features, inglenook fireplace and many other period features typical for this age. To the outside there are large SOUTH FACING gardens that surround the side and rear of the property which sits on a third of an acre with stunning far reaching views and there is a detached DOUBLE GARAGE, large workshop/outbuilding, greenhouse and summer house. Viewing is considered essential to appreciate this wonderful property.
- Grade II Listed Thatched Cottage
- Idyllic & Sought After Village Location
- Uninterrupted Countryside Views
- Three Double Bedrooms
- Living Room with Library Area
- Kitchen/Breakfast Room
- Retains Many Original Features
- Large South Facing Gardens
- Detached Double Garage
- Viewing Considered Essential
Property Details +
Entrance Hall
With fitted double cupboard, stairs to First Floor, hatch with steps down to Cellar.
Kitchen/Breakfast Room
4.85m x 4.85m (15'11 x 15'11)
Comprising a matching range of bespoke wooden wall & base units, Silestone worksurfaces, inset white granite 1 & 1/2 bowl sink unit, tiled splashbacks, Stoves range cooker with gas hob & electric oven, integrated dishwasher, integrated larder fridge, integrated washing machine, vaulted ceiling, exposed beams, space for table & chairs, radiator, two windows to the side, window to the rear, door to
Rear Porch
With tiled floor, larder fridge, separate freezer, door to the garden.
Living Room/Diner
7.72m x 4.29m (25'4 x 14'1)
With two radiators, feature Inglenook fireplace, parquet floor, exposed beams, window, sliding door to the rear. Access to
Library Area
With fitted shelves & storage cupboard, two windows to the front.
Bathroom
2.49m x 1.91m (8'2 x 6'3)
Comprising sunken bath with shower over, low level w.c, vanity unit with inset wash hand basin, bidet, heated towel rails, partly tiled walls, window to the front & side.
First Floor Landing
With window to the front.
Bedroom One
4.17m x 3.40m (13'8 x 11'2)
With walk-in wardrobe, access to eaves storage, airing cupboard, exposed beams, window to the side.
Bedroom Two
3.30m x 2.92m (10'10 x 9'7)
With built-in desk, exposed beams, window to the rear.
Separate W.C
1.93m x 0.99m (6'4 x 3'3)
Comprising low level w.c.
Second Floor
Bedroom Three
4.60m x 4.37m (15'1 x 14'4)
With walk-in wardrobe, fitted storage cupboards, exposed beams, window to the side.
Cellar
3.38m x 2.69m (11'1 x 8'10)
Ideal storage area.
Workshop
5.33m x 3.23m (17'6 x 10'7)
With workbenches, storage, power points, lighting, window enjoying farmland views.
Detached Double Garage
5.97m x 5.87m (19'7 x 19'3)
With two sets of wooden doors, block built with pitched tiled roof. Access to
Greenhouse
6.02m x 2.54m (19'9 x 8'4)
With windows, door to the side.
Outside
The garden is about a 1/3 of an acre and is elevated from the adjoining farmland. It is level with a mixture of several seating areas enjoying the views, a rock garden, herb garden, beautifully stocked flowerbeds and a variety of fruit trees including Espalier pear trees, apple, greengage, cherry, plum and hazelnut. The vegetable garden has a fruit cage with blackcurrant, blueberry bushes and raspberry canes. A summerhouse with a large swing chair within is a lovely sheltered spot. A pergola provides cover for a barbeque area with a barbeque/smoker. A herringbone brick driveway leads up to a large parking area, turning circle and detached double garage with two sets of wooden doors, its block built with a pitched tiled roof and workshop to the rear with a door to the gardens, and also into a newly installed greenhouse. In addition is a separate substantial workshop with workbenches and storage with windows enjoying views over the adjoining farmland.
NB
Council tax band: E
Key Features
Contact Agent
Bexhill-On-Sea3 Devonshire Square
Bexhill-On-Sea
East Sussex
TN40 1AB
Tel: 01424 222255
info@burgessandco.co.uk
