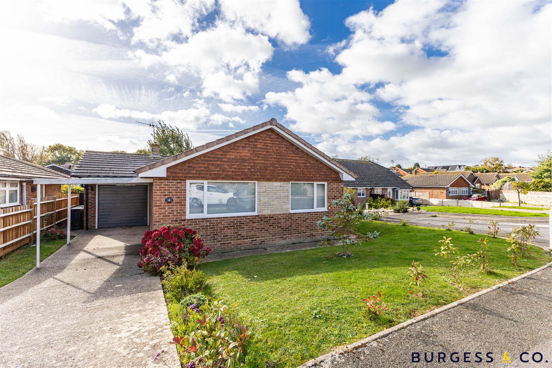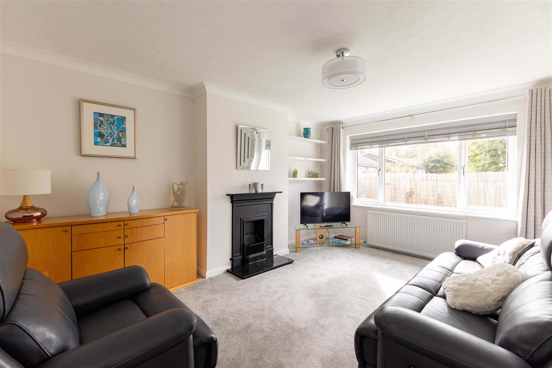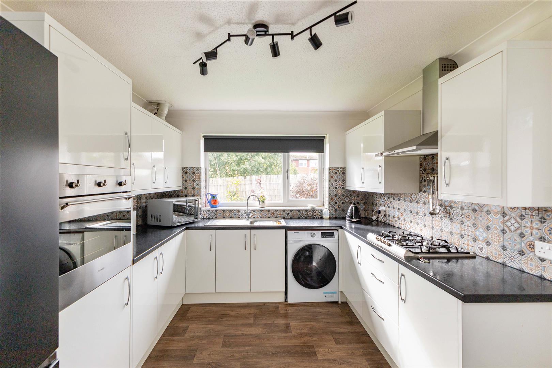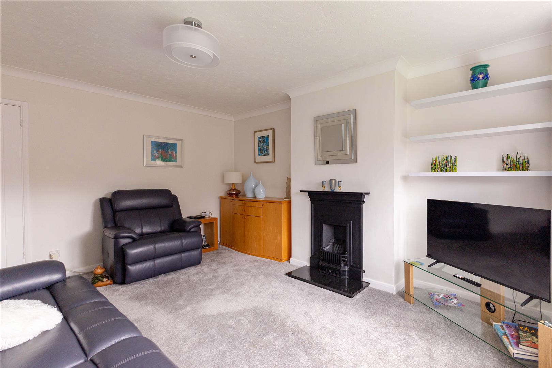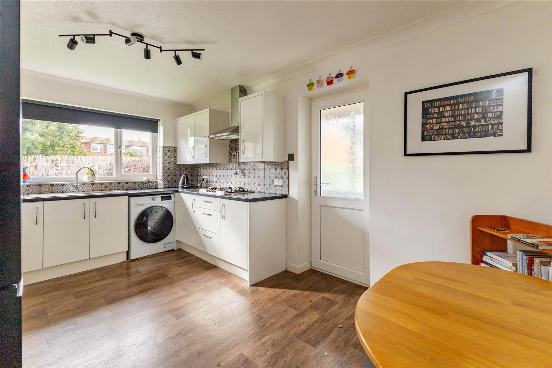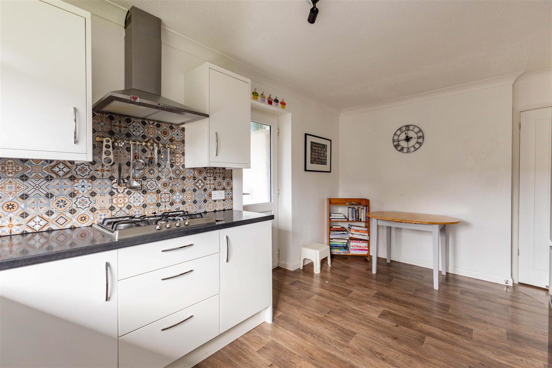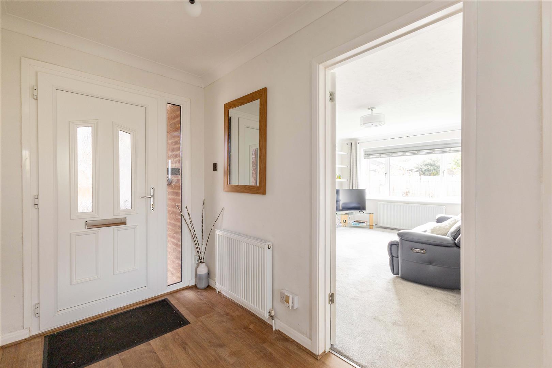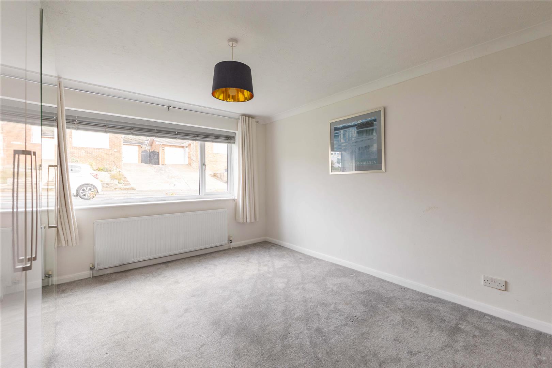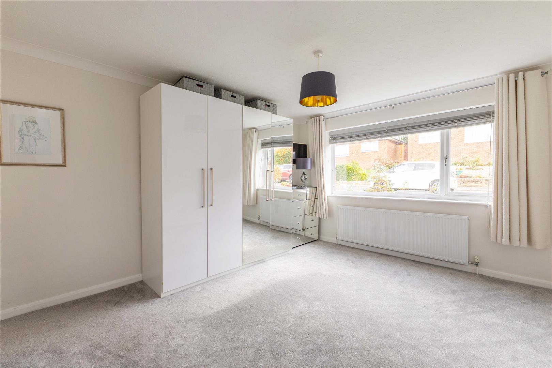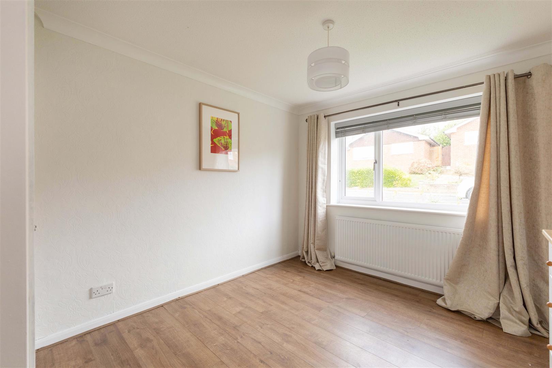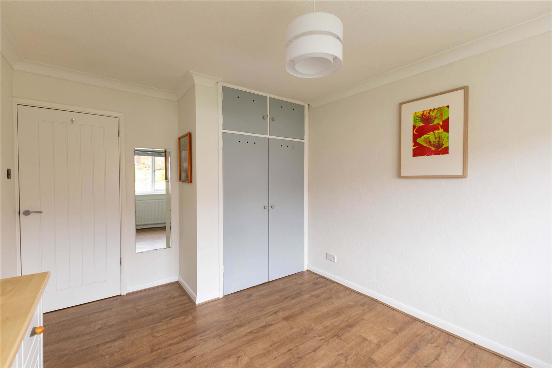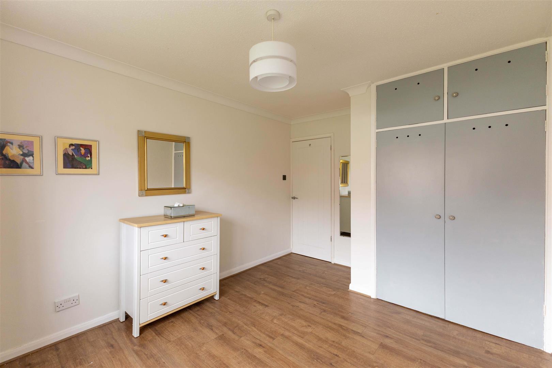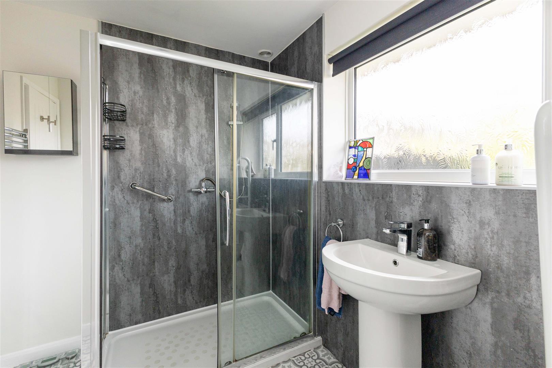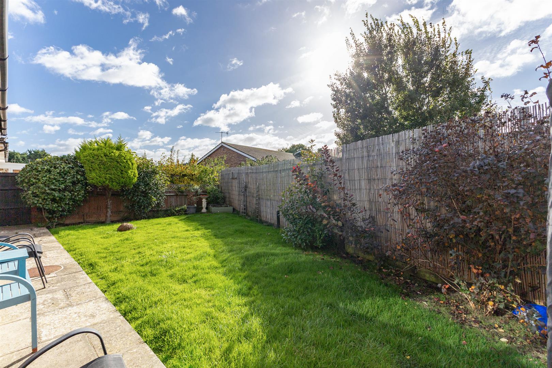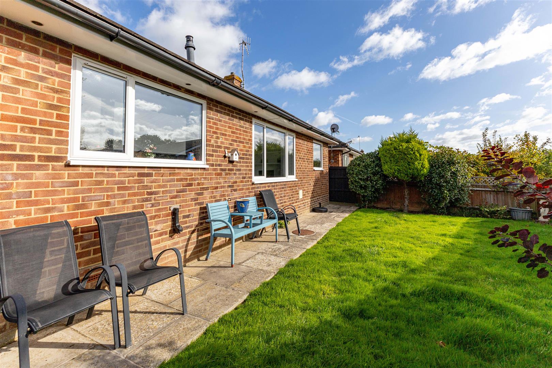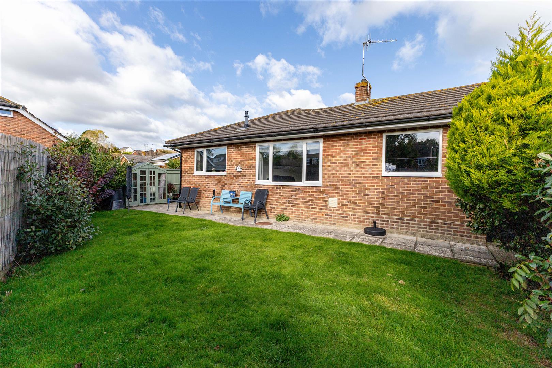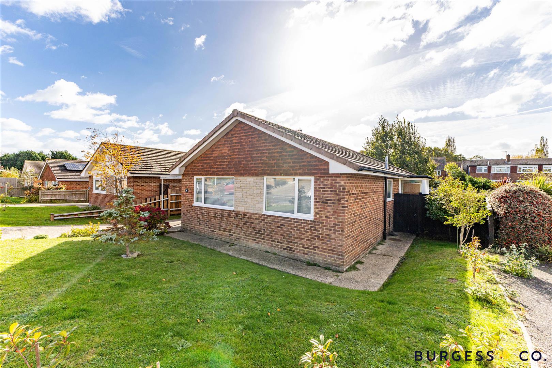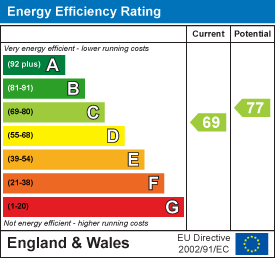About the Property
**CHAIN FREE** Burgess & Co are delighted to bring to the market this bright and spacious detached bungalow, situated in a quiet residential Cul-de-Sac. Ideally located within walking distance to a local shop, doctors surgery and pharmacy. Ravenside Retail Park is also nearby with its shopping facilities, leisure centre and access to the beach. Bexhill Town Centre is within 1 mile with further shopping facilities, restaurants and mainline railway station. The accommodation comprises a spacious entrance hall, a living room, a modern fitted kitchen/diner, two double bedrooms and a modern fitted shower room. Further benefits include gas central heating, double glazing and an immaculate standard of decoration throughout. To the outside there is a front garden, a driveway providing off road parking leading to a single garage and to the rear there is a SOUTH facing garden being mainly laid to lawn with patio area. Viewing is highly recommended to appreciate the size and quality by vendors sole agents.
- Detached Bungalow
- Two Double Bedrooms
- Well Presented Throughout
- 15'5 Living Room
- Modern Kitchen/Diner
- Modern Shower Room
- Garage & Parking
- Front & Rear Gardens
- Southerly Aspect
- To Be Sold Chain Free
Property Details +
Entrance Hall
With radiator, storage cupboard.
Living Room
4.70m x 3.56m (15'5 x 11'8)
With radiator, feature fireplace with hearth & surround, double glazed window to the rear.
Kitchen/Diner
4.78m x 3.18m (15'8 x 10'5)
Comprising matching range of wall & base units, worksurfaces, stainless steel sink & drainer, tiled splashbacks, fitted Smeg gas hob with extractor hood over, fitted Smeg eye level oven, space for standing fridge/freezer, space for washing machine, wall mounted Worcester boiler with digital thermostat, double glazed window to the rear, double glazed frosted door to the
Side Porch
2.06m x 1.07m (6'9 x 3'6)
With double glazed door to the rear garden.
Bedroom One
4.72m x 3.56m (15'6 x 11'8)
With radiator, fitted cupboard, double glazed window to the front.
Bedroom Two
3.76m x 2.95m (12'4 x 9'8)
With radiator, fitted cupboard, double glazed window to the front.
Shower Room
2.59m x 1.98m (8'6 x 6'6)
Comprising double shower cubicle with Mira power shower, aqua-panelling, pedestal wash hand basin with black mixer tap, vanity cupboard below, low level w.c, chrome heated towel rail, double glazed frosted window to the side.
Outside
To the front there is an area of lawn with mature plants & shrubs, a driveway providing off road parking and leading to a garage. To the rear there is south facing garden being mainly laid to lawn with patio area, mature trees & shrubs, summer house, side access and is enclosed by fencing.
Garage
4.70m x 2.74m (15'5 x 9'0)
With up & over door.
NB
Council tax band: D
Key Features
Contact Agent
Bexhill-On-Sea3 Devonshire Square
Bexhill-On-Sea
East Sussex
TN40 1AB
Tel: 01424 222255
info@burgessandco.co.uk
