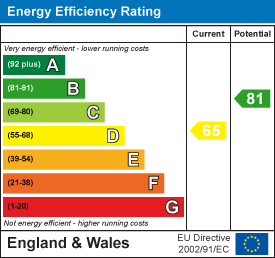About the Property
Burgess & Co are delighted to bring to the market this bright and spacious detached bungalow, located in a quiet residential Cul-de-Sac in the sought after Chantry area of Bexhill. Ideally situated within 1 mile of the Town Centre with its array of shopping facilities, restaurants, mainline railway station and the seafront. Ravenside Retail Park with further shops and leisure centre is within 2 miles. The accommodation is arranged to provide an entrance hall, a living room, a garden room, a kitchen, three bedrooms, and a wet room. The property benefits from double glazing, gas central heating, off road parking, an integral garage and an enclosed rear garden. The property does require updating and comes with NO ONWARD CHAIN. Viewing highly recommended by vendors sole agents.
- Detached Bungalow
- Requires Updating
- Three Bedrooms
- 13'9 Living Room
- Off Road Parking
- Integral Garage
- Enclosed Rear Garden
- Popular Location
- No Onward Chain
Property Details +
Entrance Hall
With radiator, loft hatch, built-in cupboard, airing cupboard, double glazed frosted window.
Living Room
4.19m x 3.91m (13'9 x 12'10)
With two radiators, feature gas fireplace, double glazed window to the rear, double glazed door to
Garden Room
2.90m x 2.67m (9'6 x 8'9)
With tiled floor, single glazed window to the side, double glazed window & door to the rear.
Kitchen
4.50m x 3.66m (14'9 x 12'0)
Comprising matching range of wall & base units, worksurface, tiled splashbacks, inset 1 & ½ bowl sink unit, inset gas hob with extractor hood over, fitted eye level oven, appliance space, radiator, double glazed window to the side & rear, double glazed frosted door to the side.
Bedroom One
4.52m x 3.53m (14'10 x 11'7)
With radiator, consumer unit, built-in wardrobes, double glazed window to the front.
Bedroom Two
4.14m x 3.51m (13'7 x 11'6)
With two radiators, built-in wardrobes, double glazed window to the front.
Bedroom Three/Diner
3.12m x 3.00m (10'3 x 9'10)
With radiator, wall mounted Ideal boiler, double glazed window to the side.
Wet Room
2.69m x 1.98m (8'10 x 6'6)
Comprising electric shower with fitted chair, w.c, wash hand basin, radiator, two double glazed frosted windows to the side.
Outside
To the front there are two areas of lawn with flowerbeds, a central pathway to the front door, a driveway providing off road parking which leads to a garage and gated side access. To the rear the garden is mainly laid to lawn with patio areas, mature shrubs and the garden is enclosed by fencing.
Garage
5.54m x 2.67m (18'2 x 8'9)
With up & over door, double glazed window to the side.
NB
Council tax band: D
Key Features
Contact Agent
Bexhill-On-Sea3 Devonshire Square
Bexhill-On-Sea
East Sussex
TN40 1AB
Tel: 01424 222255
info@burgessandco.co.uk

















