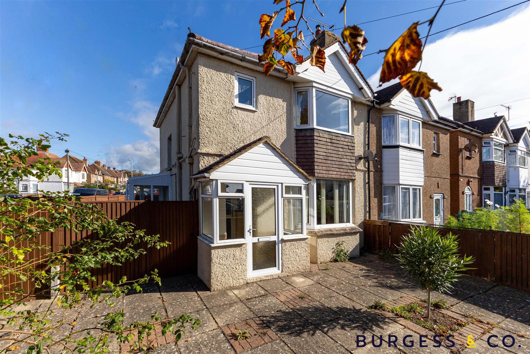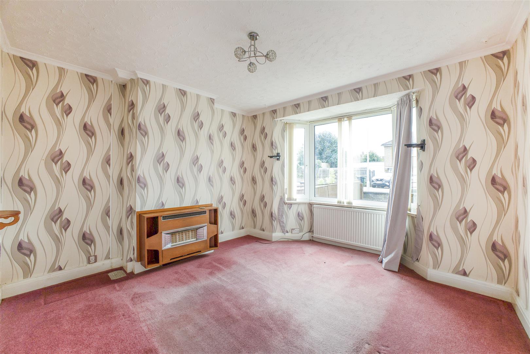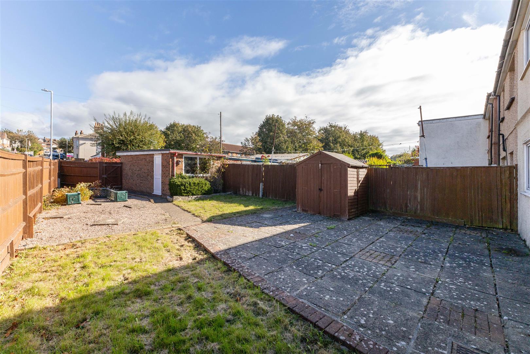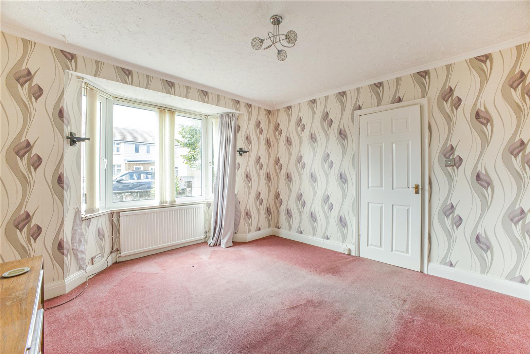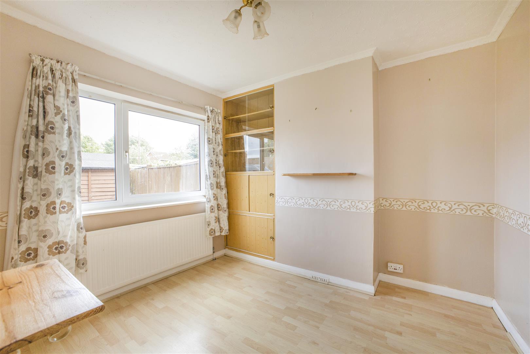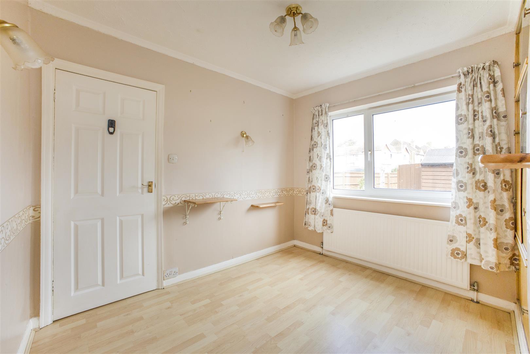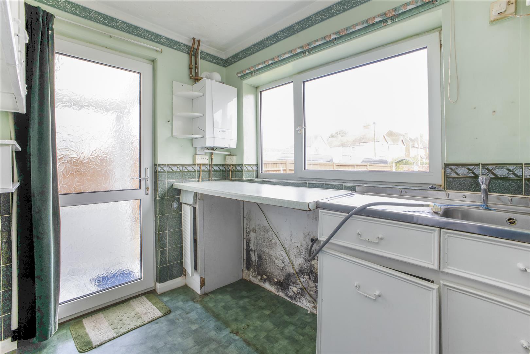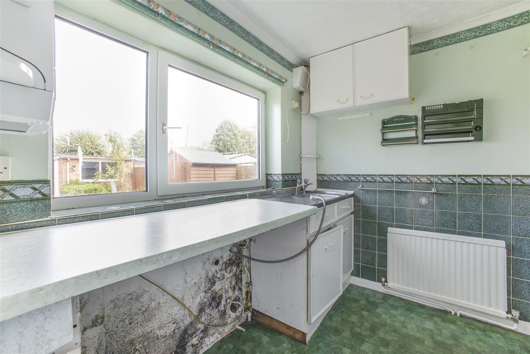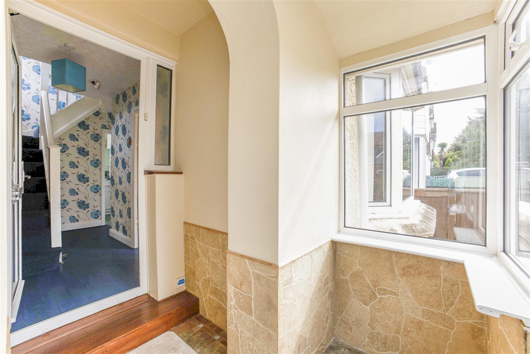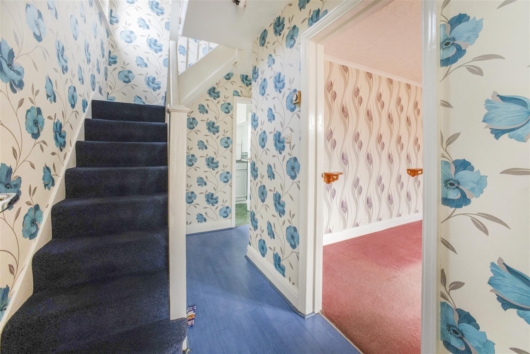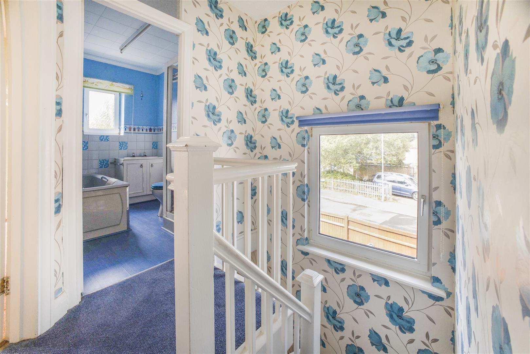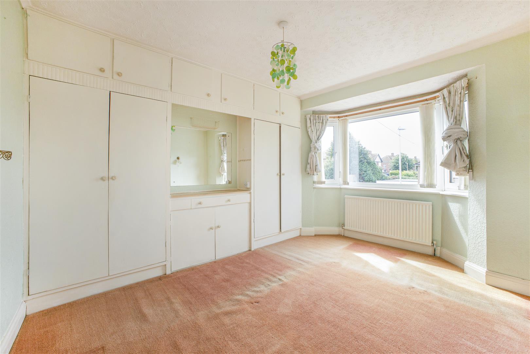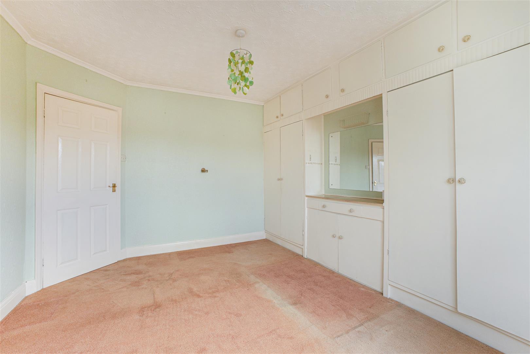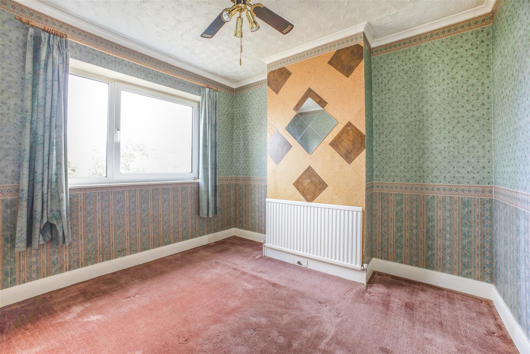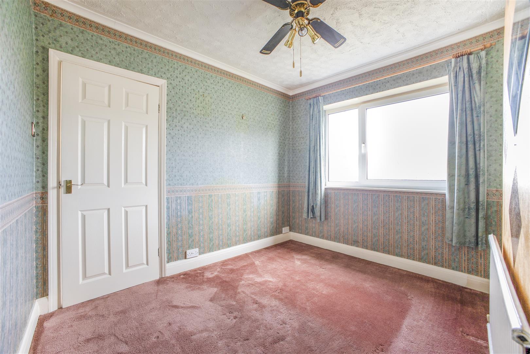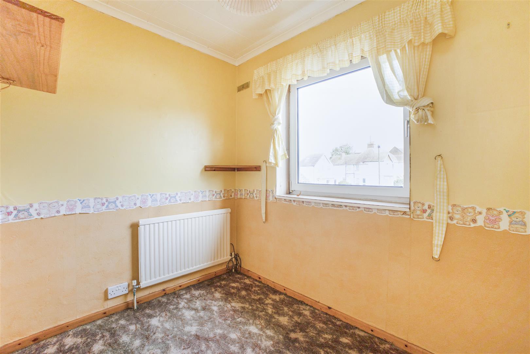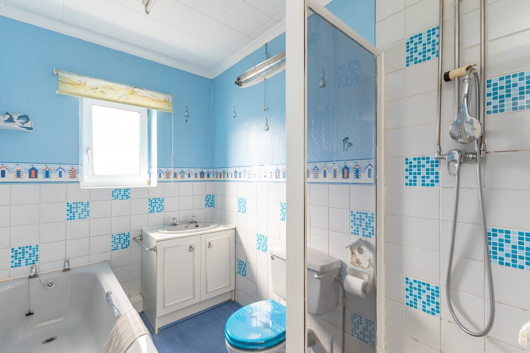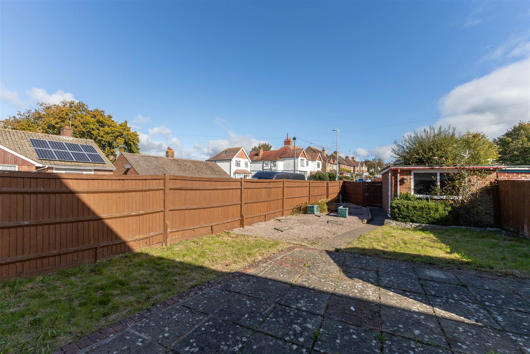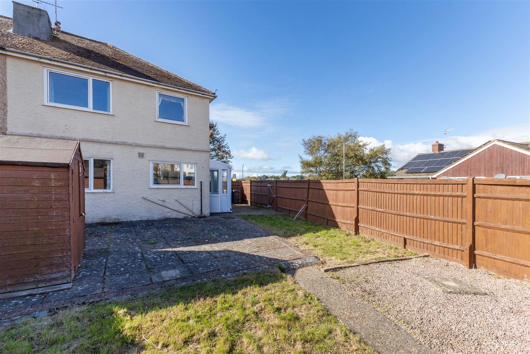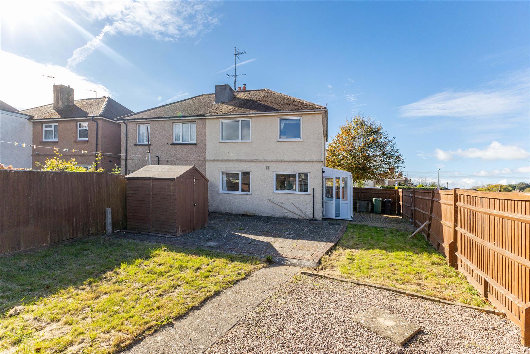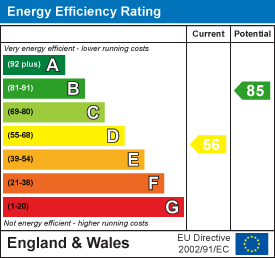About the Property
**CHAIN FREE** Burgess & Co are delighted to bring to the market this spacious three bedroom semi detached house, situated in the sought after Chantry area of Bexhill. Ideally located being close to schools, bus services and within a half a mile of Bexhill Town Centre with its array of shopping facilities, mainline railway station, restaurants and the seafront. The property offers scope for improvement throughout and the accommodation comprises a porch, an entrance hall, a living room, a separate dining room. a fitted kitchen, a side porch, three bedrooms and a family bathroom. Further benefits include gas central heating and double glazing. To the outside there are large front & rear gardens with access to a single garage. To be sold chain free with vacant possession. Viewing is considered essential to truly appreciate the full potential of this family home.
- Semi Detached House
- Scope for Improvement
- Three Bedrooms
- Two Reception Rooms
- Kitchen & Side Porch
- Front & Rear Gardens
- Garage to the Rear
- To Be Sold Chain Free
- Vacant Possession
- Viewing Recommended
Property Details +
Porch
With tiled floor, double glazed windows, double glazed door to
Entrance Hall
With radiator, understairs storage cupboard, further cupboard housing smart meter, stairs to First Floor.
Living Room
3.76m x 3.71m (12'4 x 12'2)
With radiator, double glazed bay window to the front.
Dining Room
3.05m x 2.79m (10'0 x 9'2)
With radiator, laminate flooring, fitted cupboard, double glazed window to the rear.
Kitchen
2.54m x 1.88m (8'4 x 6'2)
Comprising range of wall & base units, worksurface, inset stainless steel sink unit, radiator, wall mounted boiler, double glazed window to the rear, double glazed frosted door to
Side Porch
2.26m x 1.37m (7'5 x 4'6)
With polycarbonate roof, double glazed windows, double glazed door to the garden.
First Floor Landing
With access to loft being insulated & partially boarded, double glazed window to the side.
Bedroom One
3.68m x 3.38m (12'1 x 11'1)
With radiator, fitted wardrobes & cupboards, double glazed bay window to the front.
Bedroom Two
3.05m x 2.90m (10'0 x 9'6)
With radiator, ceiling fan with light, double glazed window to the rear.
Bedroom Three
2.57m x 1.88m (8'5 x 6'2)
With radiator, double glazed window to the rear.
Bathroom
Comprising bath with lift, shower cubicle, low level w.c, vanity unit with inset wash hand basin, partly tiled walls, double glazed frosted window to the front.
Outside
To the front there is a patio garden being enclosed by fencing with gated side access. To the rear there is a paved patio, areas of lawn, box housing gas meter, timber shed, being enclosed by fencing, gate to Springfield Road and door to
Garage
6.25m x 3.05m (20'6 x 10'0)
With up & over door, double glazed window.
NB
Council tax band: C
Key Features
Contact Agent
Bexhill-On-Sea3 Devonshire Square
Bexhill-On-Sea
East Sussex
TN40 1AB
Tel: 01424 222255
info@burgessandco.co.uk
