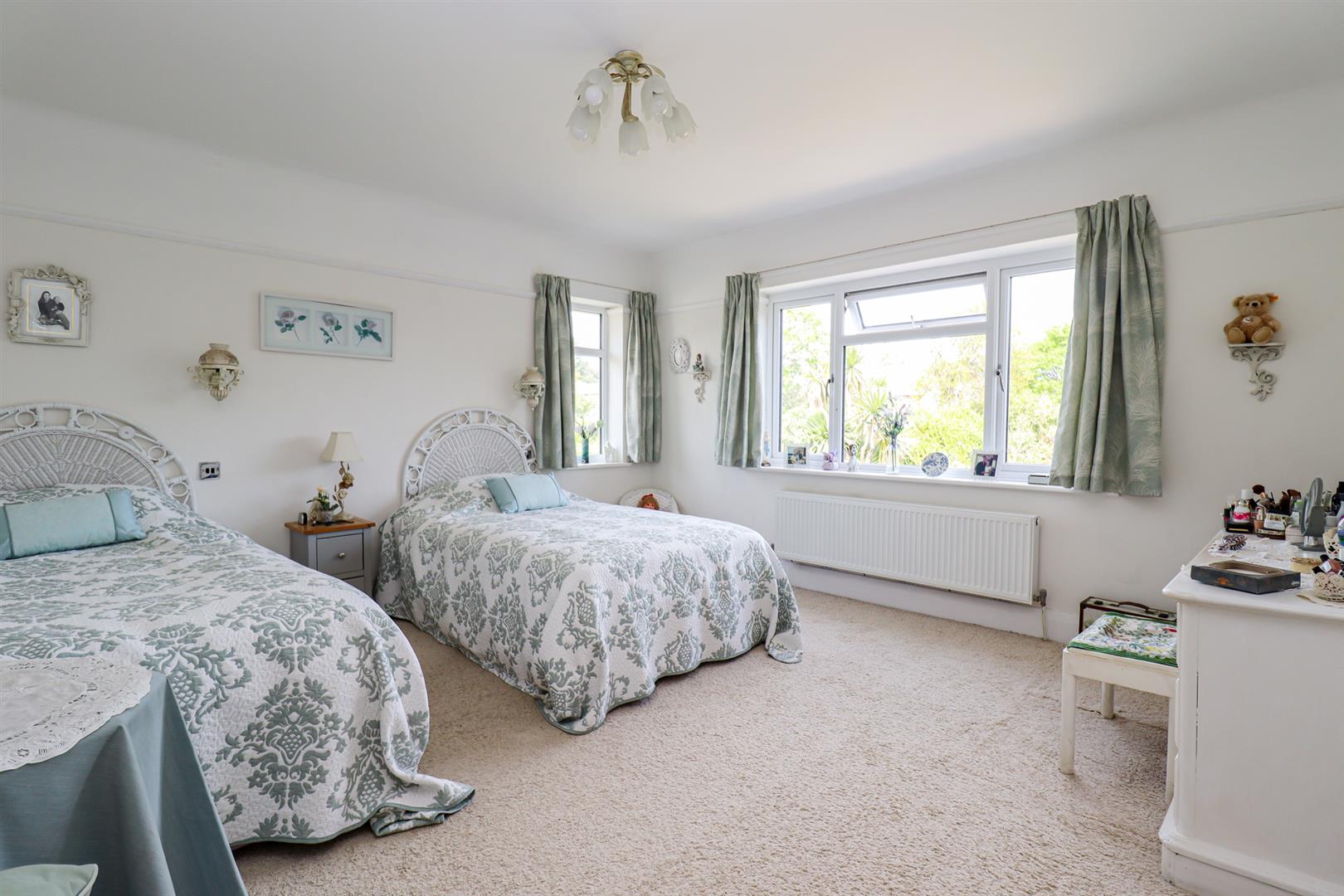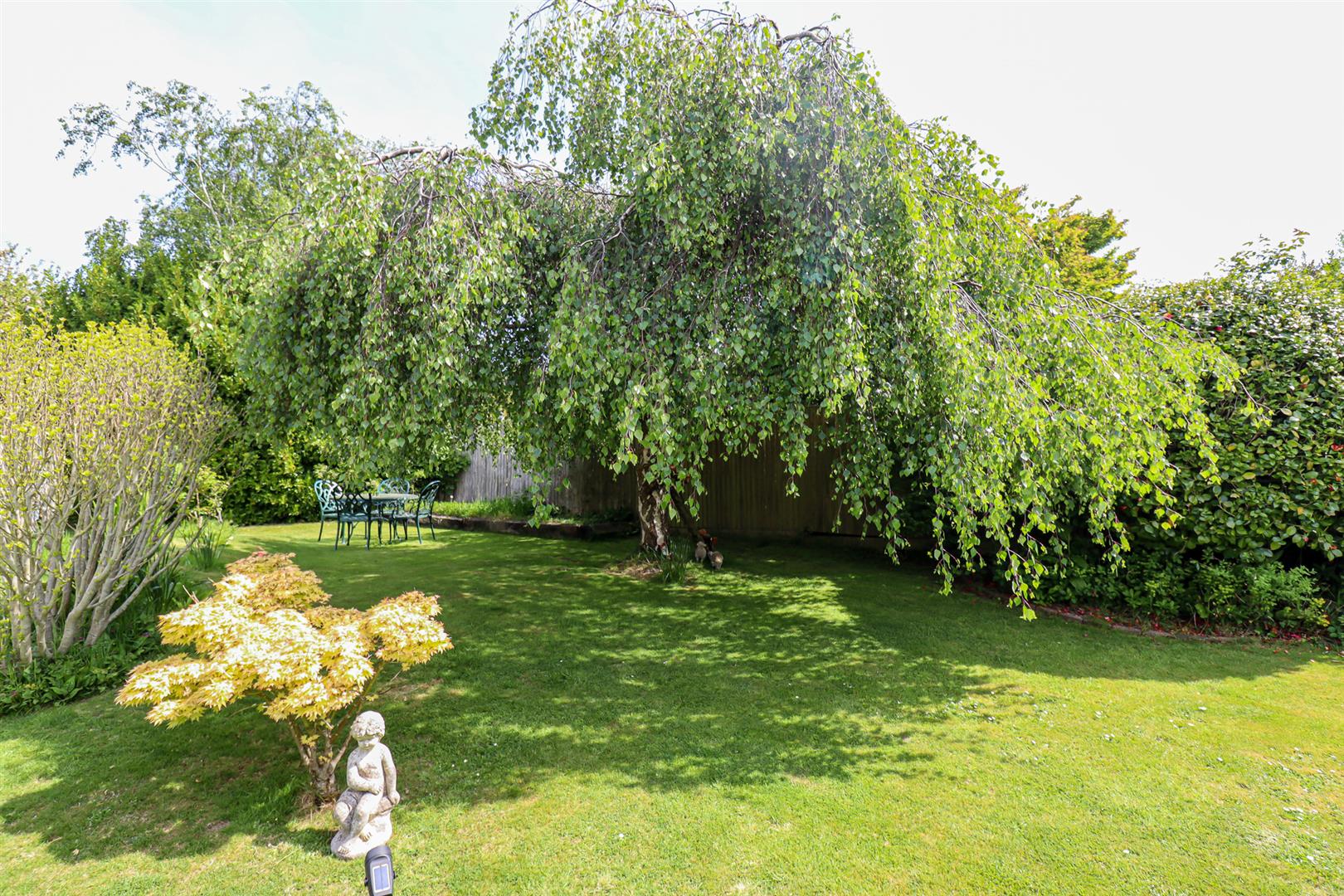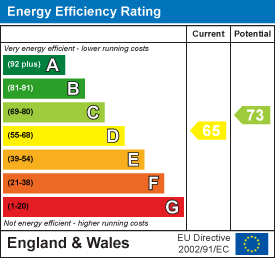About the Property
Burgess & Co are delighted to bring to the market this charming and rarely available four bedroom detached period family home situated on one of Bexhill’s most sought after quiet residential roads. Ideally located being within easy reach of Cooden Beach Golf Club, mainline railway station, bus services, Cooden Beach Hotel, and the sports and tennis club. Little Common Village is within half a mile with shopping facilities and doctors surgery. The accommodation is arranged to provide entrance vestibule, entrance hall, 21’ft living room, separate dining room, modern fitted kitchen/breakfast room, utility room, bedroom five/office, conservatory, swimming pool/hydrotherapy room and wet room. To the first floor there are four double bedrooms with the main offering an en-suite shower room, and a fitted family bathroom. To the front there is a driveway providing off-road parking for a number of vehicles and to the rear there is a delightful & secluded garden being mainly laid to lawn with a variety of mature plants & shrubs as well as a raised patio area. Viewing is considered essential to appreciate the quality and size of the family home.
- Charming Detached Period House
- Sought After Location
- Four Double Bedrooms
- Three Reception Rooms
- Kitchen/Breakfast Room & Utility
- Wet Room, En-suite & Bathroom
- Swimming Pool/Hydrotherapy Room
- Ample Off Road Parking
- Secluded Rear Garden
- Viewing Considered Essential
Property Details +
Porch
Front door, tiled floor, fuse box, double glazed frosted window, and double glazed door to
Entrance Hall
With two radiators, pantry cupboard with window, stairs to First Floor, understairs storage cupboard.
Living Room
6.40m x 4.37m (21'0 x 14'4)
With two radiators, feature fireplace with open fire and wood mantle, double glazed window to the front.
Dining Room
4.65m x 4.22m (15'3 x 13'10)
With radiator, feature fireplace, double glazed doors to the rear, double glazed window to the side & rear.
Kitchen/Breakfast Room
3.99m x 3.00m (13'1 x 9'10)
Comprising matching range of wall & base units, inset sink unit, inset AEG electric hob with extractor hood over, fitted eye level AEG double oven, integrated dishwasher, space for American fridge/freezer, breakfast bar area, double doors to Conservatory. Door to
Utility Room
3.18m x 1.17m (10'5 x 3'10)
Comprising worksurface with inset sink unit, space for appliances, radiator, wall mounted Glow-worm boiler, double glazed window to the rear, frosted door to the side.
Conservatory
4.52m x 4.14m (14'10 x 13'7)
With light & power, two radiators, double glazed roof, double glazed windows, double doors to the side.
Office
5.36m x 2.67m (17'7 x 8'9)
With radiator, double glazed window to the front & side.
Indoor Swimming Pool
6.73m x 3.66m (22'1 x 12'0)
Hydrotherapy pool (up to 1.4 meters deep), tiled floor, under floor heating, inset ceiling spotlights, double glazed skylight window, double glazed window to the rear. Door to
Wet Room
Comprising two shower attachments, low level w.c, wash hand basin, heated towel radiator, inset ceiling spotlights, tiled walls, double glazed frosted window, double glazed door to the rear.
Boiler Room
With pool equipment and glow-worm combi-boiler heating for wet room and hydro-pool room.
First Floor Landing
With radiator, storage cupboards, loft hatch, double glazed window to the side overlooking the tennis club.
Bedroom One
4.42m x 4.24m (14'6 x 13'11)
With radiator, double glazed window to the rear, double glazed slit widow to the side overlooking the tennis club. Double doors to
En-suite Shower Room
Comprising walk-in shower, wash hand basin, low level w.c, radiator, tiled walls, double glazed frosted window to the rear.
Bedroom Two
4.85m x 4.32m (15'11 x 14'2)
With radiator, fitted wardrobes, double glazed window to the front, double glazed slit widow to the side.
Bedroom Three
5.28m x 3.18m (17'4 x 10'5)
With radiator, wash hand basin, double glazed window to the front.
Bedroom Four
3.33m x 3.20m (10'11 x 10'6)
With radiator, fitted wardrobes, double glazed window to the rear.
Family Bathroom
Comprising bath with shower attachment, low level w.c, pedestal wash hand basin, heated towel radiator, tiled walls, double glazed frosted window to the side.
Outside
To the front there is a block paved driveway providing off road parking and flowerbeds housing mature shrubs & plants. To the rear there is a beautiful well maintained & landscaped garden comprising a paved patio area, a large area of lawn, mature shrubs & hedges, a summer house currently used as a gym and the garden enjoys privacy.
NB
Council tax band: F
Key Features
Contact Agent
Bexhill-On-Sea3 Devonshire Square
Bexhill-On-Sea
East Sussex
TN40 1AB
Tel: 01424 222255
info@burgessandco.co.uk

































