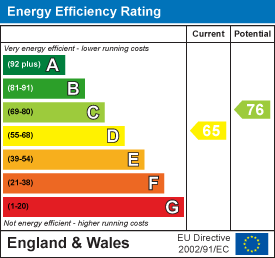About the Property
Burgess & Co are delighted to bring to the market an opportunity to acquire this rare and characterful detached Edwardian house, situated on this prestigious tree lined road in a very popular area of Cooden being within walking distance of the popular Tennis Club, the Golf Club, Cooden Beach Hotel, mainline railway station and the beach. The spacious and well proportioned accommodation comprises a large entrance hall, sitting room, separate dining room, garden room/conservatory, kitchen and separate utility room to the ground floor. To the first floor there are four good sized bedrooms, en suite shower room/w.c and a family bathroom. To the outside, the property offers generous and established gardens being mainly to the front as well as a driveway leading to a double garage. Viewing is highly recommended to fully appreciate the size and unique nature of this wonderful property, please contact the vendors sole agents for further information.
- Characterful Detached House
- Sought After Location
- Four Bedrooms
- Two Reception Rooms
- Conservatory
- Kitchen & Utility Room
- En-suite & Bathroom
- Double Garage & Parking
- Mature Gardens
- Viewing Essential
Property Details +
Porch
With parquet flooring, leading to
Utility Room
3.43m x 1.68m (11'3 x 5'6)
With tiled floor, space & plumbing for washing machine, further appliance space, window to the side.
Entrance Hall
With radiator, Yorkstone flooring, original beams, window to the front.
Downstairs W.C
1.63m x 1.35m (5'4 x 4'5)
Comprising low level w.c, wash hand basin with tiled splashback, Yorkstone flooring, window to the side.
Kitchen
3.48m x 3.40m (11'5 x 11'2)
Comprising range of wall & base units, worksurfaces with tiled splashbacks, inset double sink, dishwasher, fridge, Rangemaster cooker with extractor hood over, breakfast bar, wall mounted Worcester boiler, Yorkstone flooring, double glazed window to the side.
Sitting Room
4.78m x 4.65m (15'8 x 15'3)
With radiator, working log burner, original pine wood flooring, understairs storage cupboard, dual aspect with window to the front & rear.
Dining Room
4.67m x 4.32m (15'4 x 14'2)
With radiator, double glazed window, double glazed patio doors to
Conservatory
3.05m x 2.92m (10'0 x 9'7)
Being double glazed with tiled floor, polycarbonate roof, fitted blinds, double glazed door to the garden.
First Floor Landing
With loft hatch, large airing cupboard.
Bedroom Two
4.50m x 3.48m (14'9 x 11'5)
With radiator, double glazed window to the front. Door to
En-suite Shower Room
3.48m x 1.35m (11'5 x 4'5)
Comprising shower cubicle, wash hand basin, low level w.c, radiator, double glazed Velux window.
Bedroom One
4.14m x 3.96m (13'7 x 13'0)
With radiator, fitted wardrobes, dual aspect with double glazed window to the front & side.
Bedroom Three
3.76m x 3.10m (12'4 x 10'2)
With radiator, eaves storage, window to the side.
Bedroom Four
3.43m x 2.16m (11'3 x 7'1)
With radiator, eaves storage, window to the front slight sea views.
Bathroom
2.34m x 2.01m (7'8 x 6'7)
Comprising corner bath with shower over & screen, vanity unit with inset wash hand basin, low level w.c, heated towel rail, tiled floor, double glazed frosted window to the side.
Outside
To the front there is driveway access leading to a private driveway with off road parking, leading to a double garage. There are mature gardens with trees & shrubs and a patio area.
Double Garage
5.84m x 5.33m (19'2 x 17'6)
With electric up & over door, light & power connected, significant space for storage/shelving & two single glazed windows to the side.
NB
Council tax band: E
Key Features
Contact Agent
Bexhill-On-Sea3 Devonshire Square
Bexhill-On-Sea
East Sussex
TN40 1AB
Tel: 01424 222255
info@burgessandco.co.uk






















